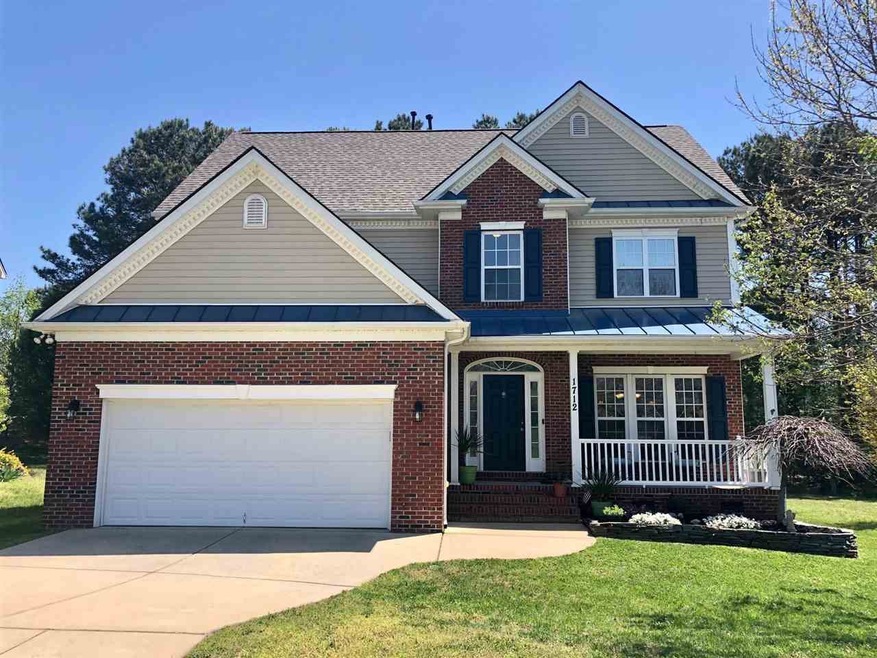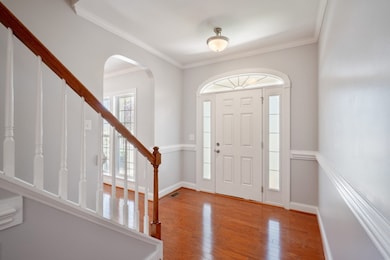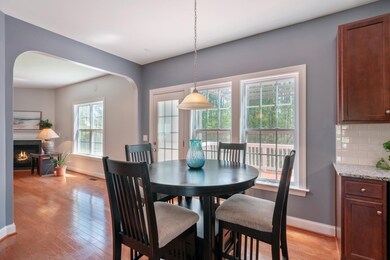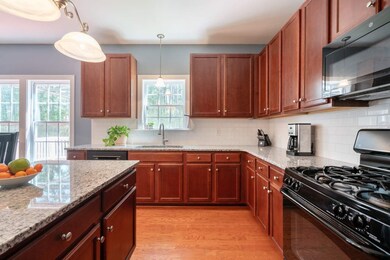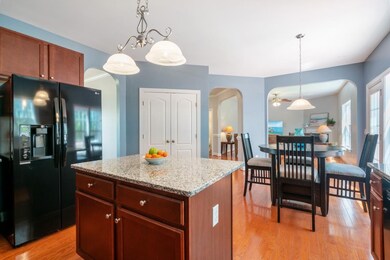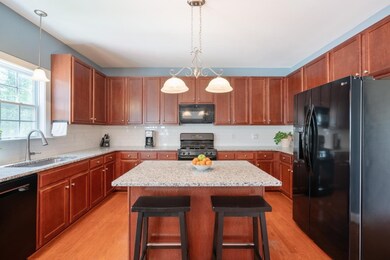
1712 Maizefield Ln Fuquay Varina, NC 27526
Estimated Value: $535,000 - $543,000
Highlights
- Deck
- Traditional Architecture
- Finished Attic
- Recreation Room
- Wood Flooring
- High Ceiling
About This Home
As of May 2021Just WOW! This amazing 4BR/3.5 Bath find will be perfect for a family looking to spread out. 3rd Floor features its own BR, full bath, bonus room area w/ LPV FL & kitchenette. Huge Master w/updated WI Tile Shower & Garden Tub .You'll just love the wide open lot & hardwood trees as you relax on the back deck. The kitchen has been remodeled with new granite counters & BS; Formal DR, & gleaming hardwoods. New ROOF*HVAC*HotWaterHtr*Fresh painted interior. Walk to community pool across from the Elem School.
Last Agent to Sell the Property
Coldwell Banker Advantage License #247433 Listed on: 04/14/2021

Home Details
Home Type
- Single Family
Est. Annual Taxes
- $3,205
Year Built
- Built in 2006
Lot Details
- 10,019 Sq Ft Lot
- Lot Dimensions are 60x126x92x127
- Landscaped with Trees
HOA Fees
- $55 Monthly HOA Fees
Parking
- 2 Car Garage
- Workshop in Garage
- Private Driveway
Home Design
- Traditional Architecture
- Brick Exterior Construction
- Vinyl Siding
Interior Spaces
- 2,985 Sq Ft Home
- 3-Story Property
- Smooth Ceilings
- High Ceiling
- Ceiling Fan
- Gas Log Fireplace
- Entrance Foyer
- Family Room with Fireplace
- Breakfast Room
- Dining Room
- Recreation Room
- Bonus Room
- Workshop
- Storage
- Utility Room
- Crawl Space
- Home Security System
Kitchen
- Electric Range
- Microwave
- Plumbed For Ice Maker
- Dishwasher
Flooring
- Wood
- Carpet
Bedrooms and Bathrooms
- 4 Bedrooms
- Walk-In Closet
- Soaking Tub
- Shower Only
- Walk-in Shower
Laundry
- Laundry on upper level
- Laundry Located Outside
Attic
- Attic Floors
- Permanent Attic Stairs
- Finished Attic
Outdoor Features
- Deck
- Enclosed patio or porch
Schools
- Ballentine Elementary School
- Holly Grove Middle School
- Willow Spring High School
Utilities
- Forced Air Zoned Cooling and Heating System
- Heating System Uses Natural Gas
- Gas Water Heater
- Cable TV Available
Community Details
Overview
- Sentry Management Association
- Ballentine Subdivision
Recreation
- Community Pool
Ownership History
Purchase Details
Home Financials for this Owner
Home Financials are based on the most recent Mortgage that was taken out on this home.Purchase Details
Home Financials for this Owner
Home Financials are based on the most recent Mortgage that was taken out on this home.Purchase Details
Home Financials for this Owner
Home Financials are based on the most recent Mortgage that was taken out on this home.Similar Homes in the area
Home Values in the Area
Average Home Value in this Area
Purchase History
| Date | Buyer | Sale Price | Title Company |
|---|---|---|---|
| Stutts Amber | $400,000 | None Available | |
| Wadkins Rodney R | $273,500 | None Available | |
| Royal Oaks Building Group Llc | $129,000 | None Available |
Mortgage History
| Date | Status | Borrower | Loan Amount |
|---|---|---|---|
| Open | Stutts Amber | $320,000 | |
| Previous Owner | Wadkins Rodney R | $223,887 | |
| Previous Owner | Wadkins Lisa M | $197,300 | |
| Previous Owner | Wadkins Rodney R | $224,000 | |
| Previous Owner | Wadkins Rodney R | $218,750 | |
| Previous Owner | Wadkins Rodney R | $54,650 | |
| Previous Owner | Royal Oaks Building Group Llc | $42,800 |
Property History
| Date | Event | Price | Change | Sq Ft Price |
|---|---|---|---|---|
| 12/15/2023 12/15/23 | Off Market | $400,000 | -- | -- |
| 05/13/2021 05/13/21 | Sold | $400,000 | +3.9% | $134 / Sq Ft |
| 04/15/2021 04/15/21 | Pending | -- | -- | -- |
| 04/13/2021 04/13/21 | For Sale | $385,000 | -- | $129 / Sq Ft |
Tax History Compared to Growth
Tax History
| Year | Tax Paid | Tax Assessment Tax Assessment Total Assessment is a certain percentage of the fair market value that is determined by local assessors to be the total taxable value of land and additions on the property. | Land | Improvement |
|---|---|---|---|---|
| 2024 | $4,331 | $494,691 | $95,000 | $399,691 |
| 2023 | $3,579 | $320,071 | $42,000 | $278,071 |
| 2022 | $3,363 | $320,071 | $42,000 | $278,071 |
| 2021 | $3,205 | $320,071 | $42,000 | $278,071 |
| 2020 | $3,205 | $320,071 | $42,000 | $278,071 |
| 2019 | $3,071 | $264,559 | $42,000 | $222,559 |
| 2018 | $2,895 | $264,559 | $42,000 | $222,559 |
| 2017 | $2,791 | $264,559 | $42,000 | $222,559 |
| 2016 | $2,753 | $264,559 | $42,000 | $222,559 |
| 2015 | $2,588 | $256,912 | $46,000 | $210,912 |
| 2014 | $2,494 | $256,912 | $46,000 | $210,912 |
Agents Affiliated with this Home
-
Jennifer Proulx

Seller's Agent in 2021
Jennifer Proulx
Coldwell Banker Advantage
(919) 610-0355
10 in this area
70 Total Sales
-
Erica Anderson

Buyer's Agent in 2021
Erica Anderson
Team Anderson Realty
(919) 376-5051
283 in this area
1,167 Total Sales
Map
Source: Doorify MLS
MLS Number: 2377333
APN: 0667.02-87-8049-000
- 1662 Beechaven Rd
- 1514 Hinchliff Ct
- 1608 Hayesville Dr
- 144 Global Ave
- 152 Global Ave
- 112 Global Ave
- 8120 Stillbreeze Dr
- 310 Cross Lake Dr
- 314 Mill Creek Dr
- 2472 Patriot Bluffs Dr
- 1374 Patriot Points Way
- 1056 Lukestone Dr
- 7221 Sunset Lake Rd
- 1312 Golden Bluff Ln
- 2426 Heron Watch Place
- 2434 Heron Watch Place
- 6617 Whitted Rd
- 100 Mill Creek Dr
- 2033 Buck Corner Ln
- 837 Varina Ln
- 1712 Maizefield Ln
- 1708 Maizefield Ln
- 1716 Maizefield Ln
- 1704 Maizefield Ln
- 1720 Maizefield Ln
- 1725 Mclaurin Ln
- 1721 Mclaurin Ln
- 1729 Mclaurin Ln
- 1700 Maizefield Ln
- 1717 Mclaurin Ln
- 1733 Mclaurin Ln
- 1724 Maizefield Ln
- 2010 Trefoil Ln
- 1713 Mclaurin Ln
- 1737 Mclaurin Ln
- 1728 Maizefield Ln
- 1709 Mclaurin Ln
- 1741 Mclaurin Ln
- 1689 Maizefield Ln
- 2015 Trefoil Ln
