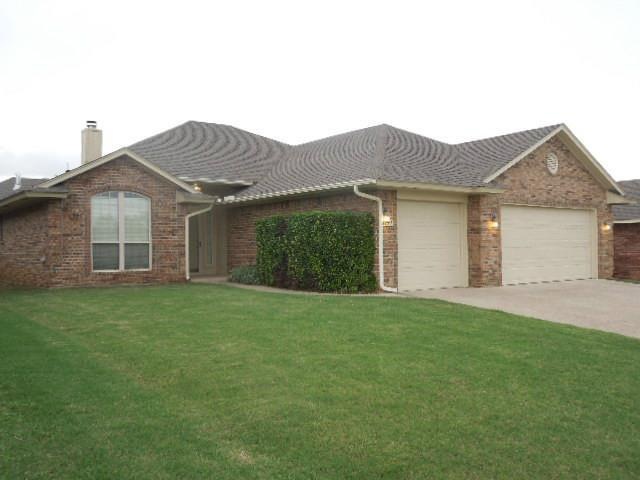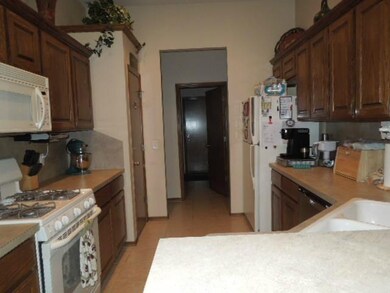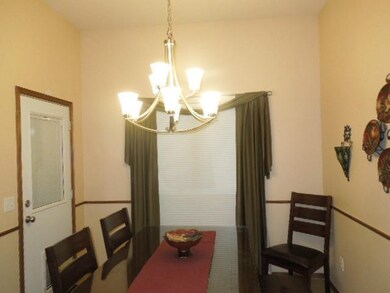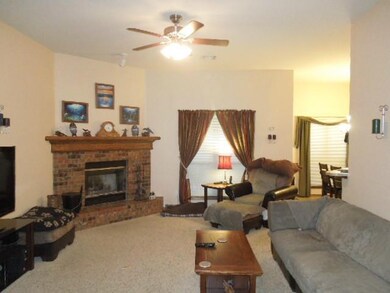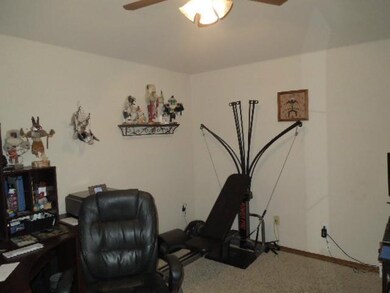
Highlights
- Traditional Architecture
- Covered patio or porch
- Interior Lot
- Highland East Junior High School Rated A-
- 3 Car Attached Garage
- 2-minute walk to Meadow Run Park
About This Home
As of September 2024Spacious 3 bedrooms, split floor plan with an office, 1705 SQFT, 3 car garage, Moore Schools, new wood fence in back yard with a storage shed. MUSE SEE INSIDE
Last Agent to Sell the Property
Bill Palmeter
Berkshire Hathaway-Benchmark Listed on: 06/12/2015
Home Details
Home Type
- Single Family
Est. Annual Taxes
- $3,064
Year Built
- Built in 2006
Lot Details
- 6,970 Sq Ft Lot
- Lot Dimensions are 60 x 113
- Wood Fence
- Interior Lot
HOA Fees
- $10 Monthly HOA Fees
Parking
- 3 Car Attached Garage
- Driveway
Home Design
- Traditional Architecture
- Brick Exterior Construction
- Slab Foundation
- Composition Roof
Interior Spaces
- 1,705 Sq Ft Home
- 1-Story Property
- Fireplace Features Masonry
Kitchen
- Electric Oven
- Electric Range
- Free-Standing Range
- Microwave
- Dishwasher
- Wood Stained Kitchen Cabinets
Bedrooms and Bathrooms
- 3 Bedrooms
- 2 Full Bathrooms
Outdoor Features
- Covered patio or porch
- Outdoor Storage
Utilities
- Central Heating and Cooling System
- Cable TV Available
Community Details
- Association fees include greenbelt
- Mandatory home owners association
Listing and Financial Details
- Legal Lot and Block 7 / 3
Ownership History
Purchase Details
Home Financials for this Owner
Home Financials are based on the most recent Mortgage that was taken out on this home.Purchase Details
Home Financials for this Owner
Home Financials are based on the most recent Mortgage that was taken out on this home.Purchase Details
Home Financials for this Owner
Home Financials are based on the most recent Mortgage that was taken out on this home.Purchase Details
Home Financials for this Owner
Home Financials are based on the most recent Mortgage that was taken out on this home.Purchase Details
Home Financials for this Owner
Home Financials are based on the most recent Mortgage that was taken out on this home.Purchase Details
Home Financials for this Owner
Home Financials are based on the most recent Mortgage that was taken out on this home.Similar Homes in Moore, OK
Home Values in the Area
Average Home Value in this Area
Purchase History
| Date | Type | Sale Price | Title Company |
|---|---|---|---|
| Warranty Deed | $255,000 | Legacy Title Of Oklahoma | |
| Warranty Deed | $205,000 | Chicago Title Oklahoma Co | |
| Warranty Deed | $164,000 | Stewart Abstract & Title Of | |
| Warranty Deed | -- | None Available | |
| Warranty Deed | $149,000 | None Available | |
| Warranty Deed | $22,500 | None Available |
Mortgage History
| Date | Status | Loan Amount | Loan Type |
|---|---|---|---|
| Open | $175,000 | New Conventional | |
| Previous Owner | $310,500 | Reverse Mortgage Home Equity Conversion Mortgage | |
| Previous Owner | $164,000 | New Conventional | |
| Previous Owner | $161,019 | FHA | |
| Previous Owner | $121,700 | New Conventional | |
| Previous Owner | $98,800 | New Conventional | |
| Previous Owner | $114,400 | Unknown |
Property History
| Date | Event | Price | Change | Sq Ft Price |
|---|---|---|---|---|
| 09/27/2024 09/27/24 | Sold | $255,000 | 0.0% | $150 / Sq Ft |
| 08/14/2024 08/14/24 | Pending | -- | -- | -- |
| 08/08/2024 08/08/24 | Price Changed | $255,000 | 0.0% | $150 / Sq Ft |
| 08/08/2024 08/08/24 | For Sale | $255,000 | -1.9% | $150 / Sq Ft |
| 08/02/2024 08/02/24 | Pending | -- | -- | -- |
| 07/29/2024 07/29/24 | For Sale | $260,000 | +26.8% | $152 / Sq Ft |
| 07/07/2021 07/07/21 | Sold | $205,000 | +5.1% | $120 / Sq Ft |
| 06/07/2021 06/07/21 | Pending | -- | -- | -- |
| 06/06/2021 06/06/21 | For Sale | $195,000 | +18.9% | $114 / Sq Ft |
| 08/07/2015 08/07/15 | Sold | $164,000 | -1.8% | $96 / Sq Ft |
| 06/21/2015 06/21/15 | Pending | -- | -- | -- |
| 06/12/2015 06/12/15 | For Sale | $167,000 | -- | $98 / Sq Ft |
Tax History Compared to Growth
Tax History
| Year | Tax Paid | Tax Assessment Tax Assessment Total Assessment is a certain percentage of the fair market value that is determined by local assessors to be the total taxable value of land and additions on the property. | Land | Improvement |
|---|---|---|---|---|
| 2024 | $3,064 | $26,261 | $4,634 | $21,627 |
| 2023 | $3,108 | $25,496 | $4,408 | $21,088 |
| 2022 | $3,004 | $24,282 | $4,620 | $19,662 |
| 2021 | $1,354 | $21,780 | $4,062 | $17,718 |
| 2020 | $2,579 | $20,742 | $3,209 | $17,533 |
| 2019 | $2,502 | $19,755 | $3,178 | $16,577 |
| 2018 | $2,383 | $18,815 | $2,940 | $15,875 |
| 2017 | $2,396 | $18,815 | $0 | $0 |
| 2016 | $2,413 | $18,815 | $2,940 | $15,875 |
| 2015 | $2,052 | $18,690 | $2,929 | $15,761 |
| 2014 | $2,036 | $18,146 | $2,340 | $15,806 |
Agents Affiliated with this Home
-
Melissa Murray

Seller's Agent in 2024
Melissa Murray
Chamberlain Realty LLC
(405) 863-5958
7 in this area
114 Total Sales
-
Katie Riley

Seller Co-Listing Agent in 2024
Katie Riley
Chamberlain Realty LLC
(405) 229-0955
3 in this area
22 Total Sales
-
Addison Jones
A
Buyer's Agent in 2024
Addison Jones
Keller Williams Realty Mulinix
(405) 967-8982
1 in this area
12 Total Sales
-

Seller's Agent in 2021
Jacque Posey
Keller Williams Realty Elite
(405) 496-6197
-
Monica Silva

Buyer's Agent in 2021
Monica Silva
Evolve Realty And Associates
(405) 312-7001
1 in this area
17 Total Sales
-

Seller's Agent in 2015
Bill Palmeter
Berkshire Hathaway-Benchmark
Map
Source: MLSOK
MLS Number: 590546
APN: R0144170
- 1529 Aspen Dr
- 1521 Aspen Dr
- 1505 Jordan Dr
- 1409 Jordan Dr
- 1405 Aspen Dr
- 1912 SE 18th St
- 1008 Silver Maple
- 1105 Sweetgum St
- 1413 SE 10th St
- 1101 S English St
- 828 SE 14th St
- 720 Cottonwood Dr
- 708 Cross Timbers Dr
- 2501 Port Rush Dr
- 1013 Tim St
- 1009 Tim St
- 2813 Hazel Hollow
- 2105 SE 8th St
- 2513 SE 13th St
- 613 S Avery St
