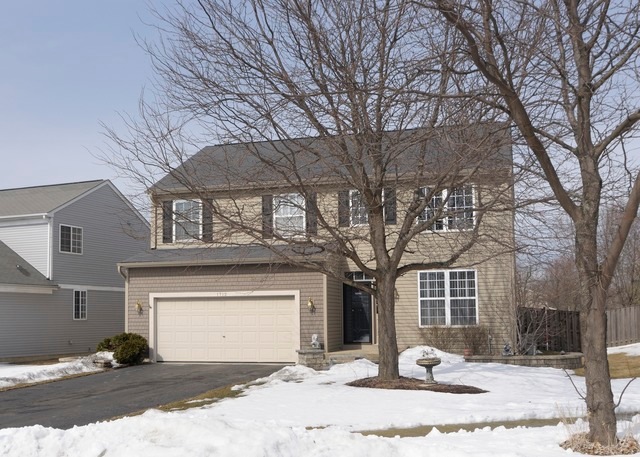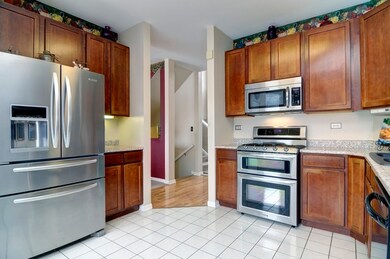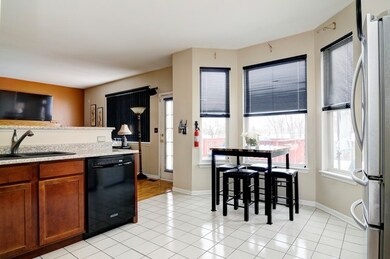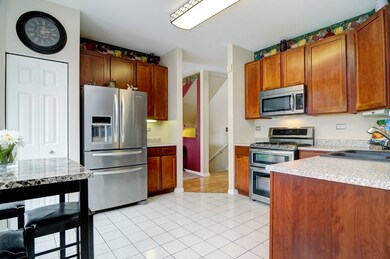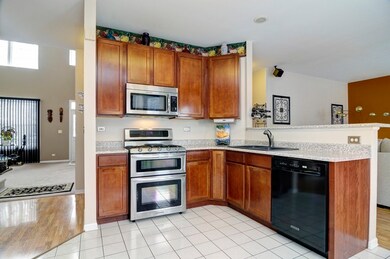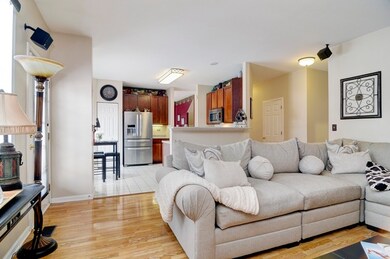
1712 Melbourne Ln Aurora, IL 60503
Far Southeast Neighborhood
3
Beds
3
Baths
2,212
Sq Ft
7,841
Sq Ft Lot
Highlights
- Deck
- Recreation Room
- Traditional Architecture
- The Wheatlands Elementary School Rated A-
- Vaulted Ceiling
- Walk-In Pantry
About This Home
As of January 2020Stunning home with beautiful two story entry and two story living room *Back yard space great for entertaining, fenced and great deck space *Home offers finished basement with bar *Loft upstairs or could easily be made to 4th bedroom *Eat-in Kitchen has lots of natural light, with 42 in Cherry Wood cabinets, and stainless steel appliances, open concept to family room with stone fireplace *Put in an offer today!*
Home Details
Home Type
- Single Family
Est. Annual Taxes
- $10,325
Year Built
- 1999
Lot Details
- Fenced Yard
HOA Fees
- $19 per month
Parking
- Attached Garage
- Garage Door Opener
- Driveway
- Parking Included in Price
- Garage Is Owned
Home Design
- Traditional Architecture
- Slab Foundation
- Asphalt Shingled Roof
- Vinyl Siding
Interior Spaces
- Vaulted Ceiling
- Fireplace With Gas Starter
- Entrance Foyer
- Recreation Room
- Loft
- Laminate Flooring
- Finished Basement
- Partial Basement
- Laundry on main level
Kitchen
- Breakfast Bar
- Walk-In Pantry
Bedrooms and Bathrooms
- Primary Bathroom is a Full Bathroom
- Dual Sinks
- Soaking Tub
- Separate Shower
Outdoor Features
- Deck
- Patio
Utilities
- Forced Air Heating and Cooling System
- Heating System Uses Gas
Listing and Financial Details
- Homeowner Tax Exemptions
Ownership History
Date
Name
Owned For
Owner Type
Purchase Details
Listed on
Nov 1, 2019
Closed on
Jan 16, 2020
Sold by
Feller Jeffrey
Bought by
Jaggers Candace G
Seller's Agent
Jay Mehra
john greene, Realtor
Buyer's Agent
Amie Crouse
john greene, Realtor
List Price
$265,000
Sold Price
$262,000
Premium/Discount to List
-$3,000
-1.13%
Total Days on Market
5
Current Estimated Value
Home Financials for this Owner
Home Financials are based on the most recent Mortgage that was taken out on this home.
Estimated Appreciation
$158,742
Avg. Annual Appreciation
9.22%
Original Mortgage
$257,254
Outstanding Balance
$229,299
Interest Rate
3.5%
Mortgage Type
FHA
Estimated Equity
$191,443
Purchase Details
Listed on
Mar 9, 2015
Closed on
Jun 3, 2015
Sold by
Davis Tony L and Davis Shawana S
Bought by
Feller Jeffrey
Seller's Agent
Jennifer Fay
RE/MAX PREMIER
Buyer's Agent
Carmen Poplawski
Century 21 Integra
List Price
$225,000
Sold Price
$221,000
Premium/Discount to List
-$4,000
-1.78%
Home Financials for this Owner
Home Financials are based on the most recent Mortgage that was taken out on this home.
Avg. Annual Appreciation
3.75%
Original Mortgage
$176,800
Interest Rate
3.75%
Mortgage Type
New Conventional
Map
Create a Home Valuation Report for This Property
The Home Valuation Report is an in-depth analysis detailing your home's value as well as a comparison with similar homes in the area
Similar Homes in Aurora, IL
Home Values in the Area
Average Home Value in this Area
Purchase History
| Date | Type | Sale Price | Title Company |
|---|---|---|---|
| Warranty Deed | $262,000 | Chicago Title | |
| Warranty Deed | $221,000 | First American Title Ins Co |
Source: Public Records
Mortgage History
| Date | Status | Loan Amount | Loan Type |
|---|---|---|---|
| Open | $9,889 | Unknown | |
| Open | $257,254 | FHA | |
| Previous Owner | $220,000 | New Conventional | |
| Previous Owner | $20,000 | Credit Line Revolving | |
| Previous Owner | $174,850 | New Conventional | |
| Previous Owner | $176,800 | New Conventional | |
| Previous Owner | $208,862 | New Conventional | |
| Previous Owner | $15,151 | Unknown | |
| Previous Owner | $232,000 | Fannie Mae Freddie Mac | |
| Previous Owner | $38,700 | Credit Line Revolving | |
| Previous Owner | $192,960 | Balloon | |
| Previous Owner | $24,000 | Credit Line Revolving | |
| Previous Owner | $213,000 | Unknown | |
| Previous Owner | $212,000 | Unknown | |
| Previous Owner | $18,000 | Unknown |
Source: Public Records
Property History
| Date | Event | Price | Change | Sq Ft Price |
|---|---|---|---|---|
| 01/16/2020 01/16/20 | Sold | $262,000 | -1.1% | $118 / Sq Ft |
| 11/18/2019 11/18/19 | Pending | -- | -- | -- |
| 11/01/2019 11/01/19 | For Sale | $265,000 | +19.9% | $120 / Sq Ft |
| 06/05/2015 06/05/15 | Sold | $221,000 | -1.8% | $100 / Sq Ft |
| 03/14/2015 03/14/15 | Pending | -- | -- | -- |
| 03/09/2015 03/09/15 | For Sale | $225,000 | -- | $102 / Sq Ft |
Source: Midwest Real Estate Data (MRED)
Tax History
| Year | Tax Paid | Tax Assessment Tax Assessment Total Assessment is a certain percentage of the fair market value that is determined by local assessors to be the total taxable value of land and additions on the property. | Land | Improvement |
|---|---|---|---|---|
| 2023 | $10,325 | $111,707 | $27,280 | $84,427 |
| 2022 | $9,550 | $101,963 | $25,805 | $76,158 |
| 2021 | $9,490 | $97,107 | $24,576 | $72,531 |
| 2020 | $9,085 | $95,569 | $24,187 | $71,382 |
| 2019 | $9,181 | $92,875 | $23,505 | $69,370 |
| 2018 | $8,141 | $80,412 | $22,988 | $57,424 |
| 2017 | $8,004 | $78,337 | $22,395 | $55,942 |
| 2016 | $8,022 | $76,651 | $21,913 | $54,738 |
| 2015 | $8,661 | $73,703 | $21,070 | $52,633 |
| 2014 | $8,661 | $73,520 | $21,070 | $52,450 |
| 2013 | $8,661 | $73,520 | $21,070 | $52,450 |
Source: Public Records
Source: Midwest Real Estate Data (MRED)
MLS Number: MRD08856575
APN: 01-06-105-004
Nearby Homes
- 2520 Dorothy Dr
- 2525 Ridge Rd Unit 6
- 1874 Wisteria Dr Unit 333
- 1932 Royal Ln
- 2675 Dorothy Dr
- 2355 Avalon Ct
- 2690 Moss Ln
- 1913 Misty Ridge Ln Unit 5
- 2410 Oakfield Ct
- 2645 Lindrick Ln
- 2630 Lindrick Ln
- 1917 Turtle Creek Ct
- 2270 Twilight Dr Unit 2270
- 2278 Twilight Dr
- 2245 Lakeside Dr
- 2665 Tiffany St
- 3326 Fulshear Cir
- 3328 Fulshear Cir
- 3408 Fulshear Cir
- 2853 Coastal Dr
