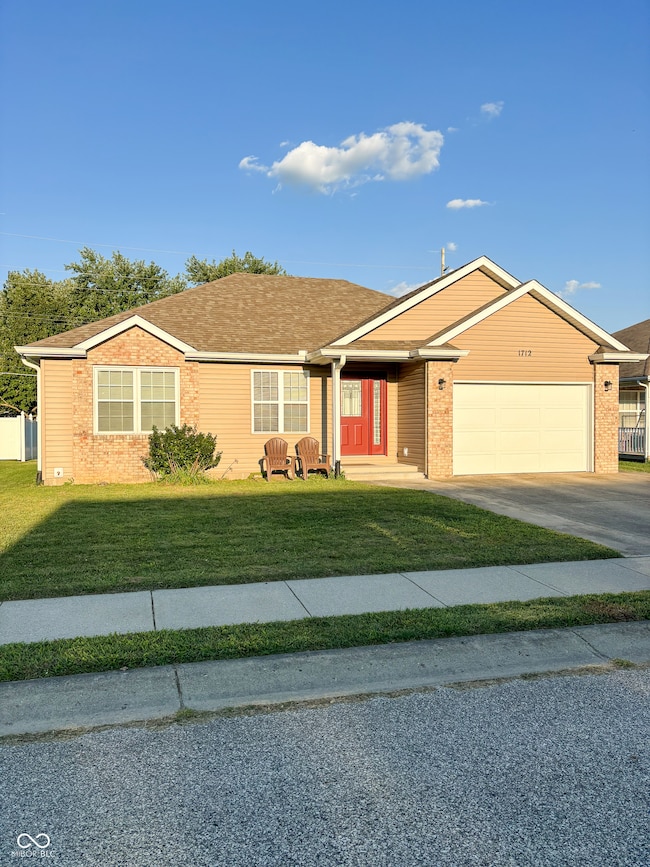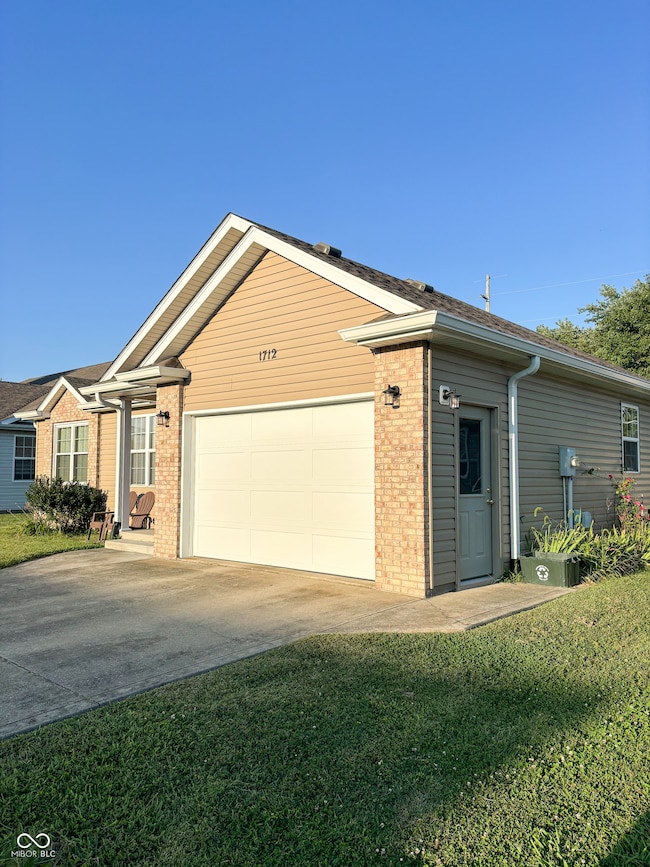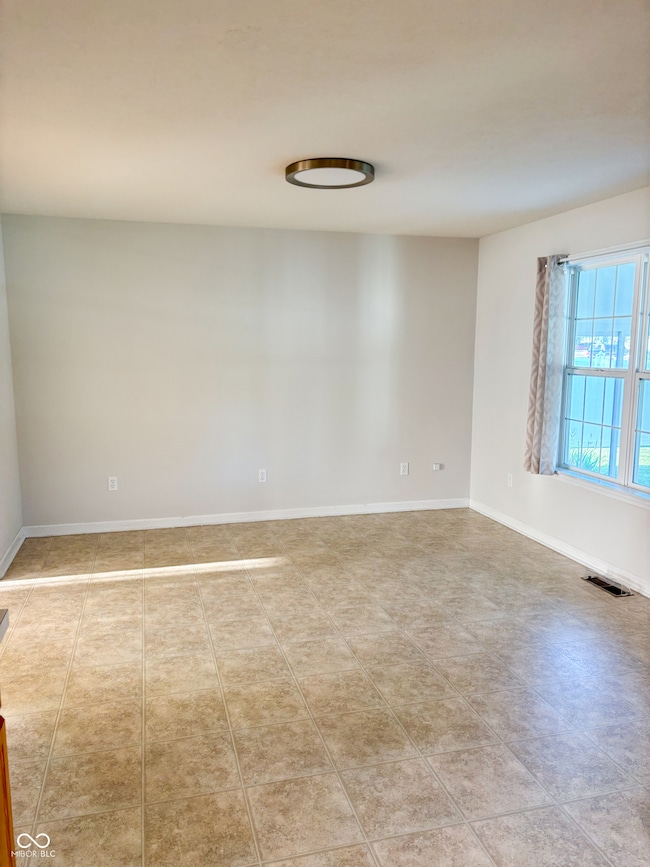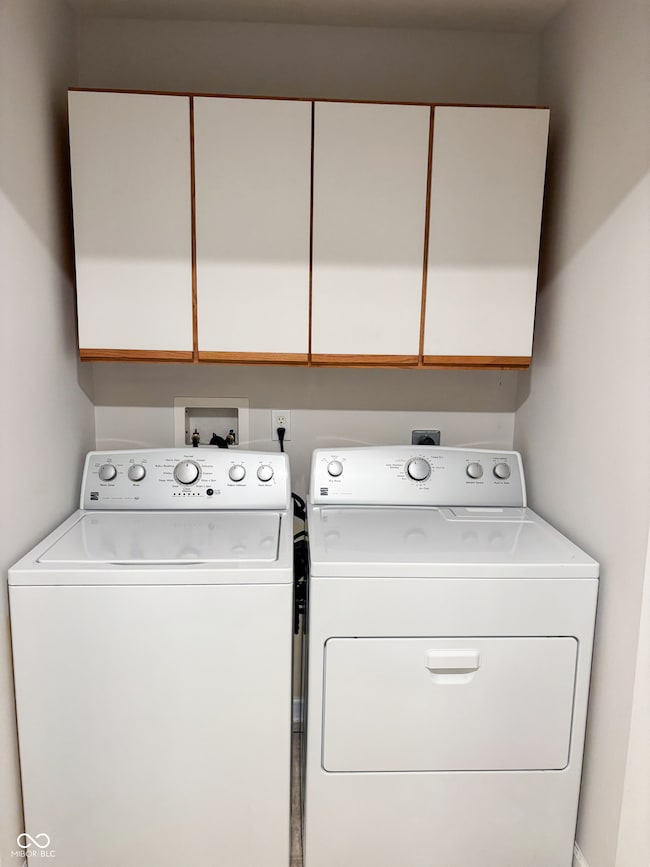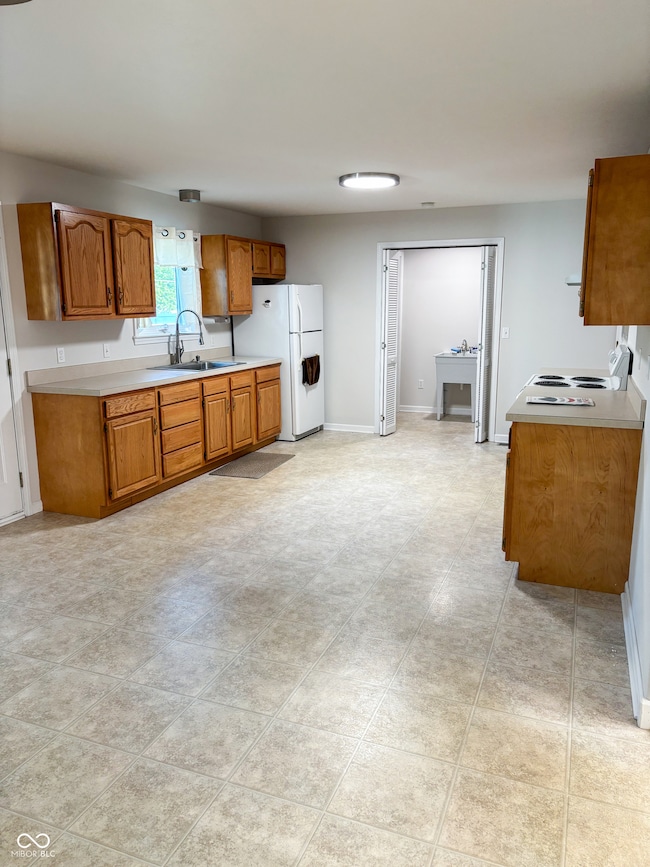1712 N Oakmont Ave Greensburg, IN 47240
Estimated payment $1,413/month
Highlights
- Ranch Style House
- No HOA
- Galley Kitchen
- Greensburg Community High School Rated 9+
- Neighborhood Views
- 1 Car Attached Garage
About This Home
Welcome to 1712 N. Oakmont Ave., a well-maintained home tucked away in the beautiful Westridge subdivision. This 2-bedroom, 1-bath property features an open floorplan that makes everyday living and entertaining a breeze. The inviting sunroom is ideal for morning coffee or evening relaxation, while fresh paint throughout, all new light fixtures, and a new ceiling fan in the living room give the home a stylish, move-in-ready feel. An attached garage adds both convenience and storage, and the backyard provides space to enjoy the outdoors. With easy interstate access and just minutes from the exciting new development on the west side of town, this home offers a perfect blend of comfort, updates, and location.
Home Details
Home Type
- Single Family
Est. Annual Taxes
- $1,786
Year Built
- Built in 2002 | Remodeled
Lot Details
- 6,000 Sq Ft Lot
- Landscaped with Trees
Parking
- 1 Car Attached Garage
- Garage Door Opener
Home Design
- Ranch Style House
- Block Foundation
- Vinyl Construction Material
Interior Spaces
- 1,152 Sq Ft Home
- Paddle Fans
- Combination Kitchen and Dining Room
- Neighborhood Views
- Attic Access Panel
Kitchen
- Galley Kitchen
- Electric Oven
Flooring
- Carpet
- Vinyl
Bedrooms and Bathrooms
- 2 Bedrooms
- 1 Full Bathroom
Laundry
- Laundry on main level
- Dryer
- Washer
Outdoor Features
- Enclosed Glass Porch
Schools
- Greensburg Elementary School
- Greensburg Community Jr High Middle School
- Greensburg Community High School
Utilities
- Forced Air Heating and Cooling System
- Electric Water Heater
Community Details
- No Home Owners Association
- Westridge Subdivision
Listing and Financial Details
- Tax Lot 168
- Assessor Parcel Number 160634440009000016
Map
Home Values in the Area
Average Home Value in this Area
Tax History
| Year | Tax Paid | Tax Assessment Tax Assessment Total Assessment is a certain percentage of the fair market value that is determined by local assessors to be the total taxable value of land and additions on the property. | Land | Improvement |
|---|---|---|---|---|
| 2024 | $1,786 | $181,000 | $27,500 | $153,500 |
| 2023 | $1,572 | $162,300 | $30,600 | $131,700 |
| 2022 | $1,529 | $152,900 | $25,800 | $127,100 |
| 2021 | $1,351 | $136,700 | $25,800 | $110,900 |
| 2020 | $1,163 | $125,600 | $25,800 | $99,800 |
| 2019 | $1,112 | $120,000 | $23,000 | $97,000 |
| 2018 | $1,085 | $119,800 | $28,800 | $91,000 |
| 2017 | $1,042 | $119,700 | $28,800 | $90,900 |
| 2016 | $899 | $112,700 | $28,800 | $83,900 |
| 2014 | $972 | $112,100 | $31,500 | $80,600 |
| 2013 | $957 | $111,200 | $31,500 | $79,700 |
Property History
| Date | Event | Price | List to Sale | Price per Sq Ft |
|---|---|---|---|---|
| 08/28/2025 08/28/25 | For Sale | $240,025 | -- | $208 / Sq Ft |
Source: MIBOR Broker Listing Cooperative®
MLS Number: 22059665
APN: 16-06-34-440-009.000-016
- 1646 N Nieman Dr
- 3075 S Co Rd W
- 811 W 7th St
- 615 W 11th St
- 721 W 15th St
- 1314 N Park St
- 2310 N Liberty Lakes Dr
- 2323 N Liberty Lakes Dr
- 2339 N Liberty Lakes Dr
- 2327 N Liberty Lakes Dr
- 1651 W Independence St
- 1675 W Kole Dr
- 1667 W Freedom St
- 210 W 5th St
- 1674 W Democracy St
- 312 W 2nd St
- 529 W 1st St
- 206 W 2nd St
- 314 E Barachel Ln
- 820 N Broadway St
- 510 N Range St
- 315 E Pearl St
- 1139 Tekulve Rd
- 23 Oakmont Place
- 912 Saraina Rd
- 840 Olmsted Dr
- 1330 Central Park Dr
- 1313 Central Park Dr
- 919 Lewis Creek Ln
- 345 Van Ave
- 403-407 E Washington St
- 315 2nd St
- 316 E Franklin St Unit 6
- 316 E Franklin St Unit 2
- 316 E Franklin St Unit 7
- 202 E Taylor St Unit 1
- 424 S Pike St Unit 6
- 246 E Washington St Unit 5
- 1005 Anderson St
- 137 E Washington St Unit 205

