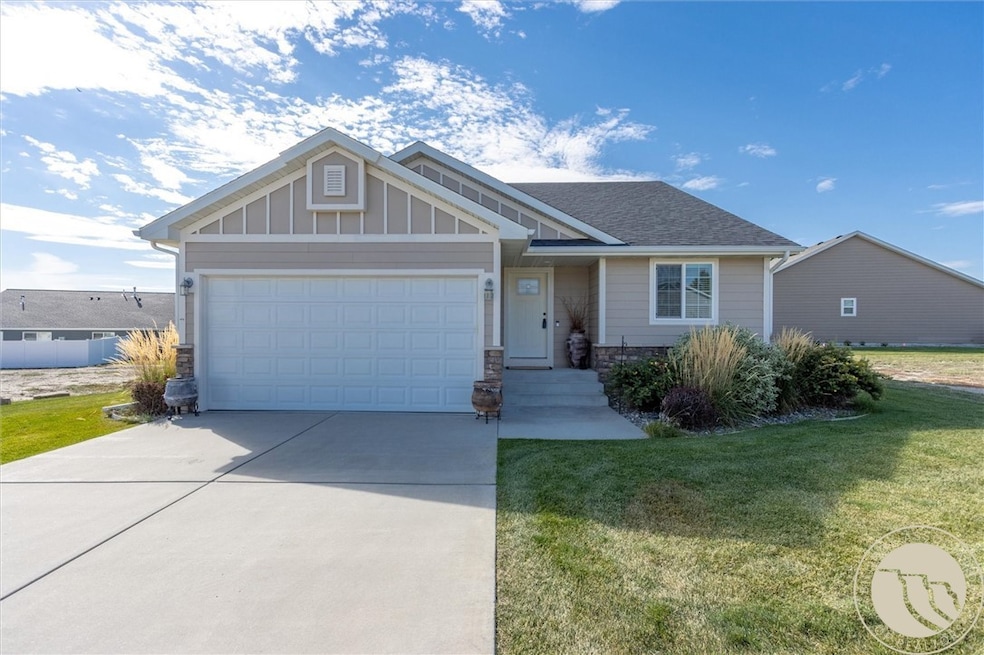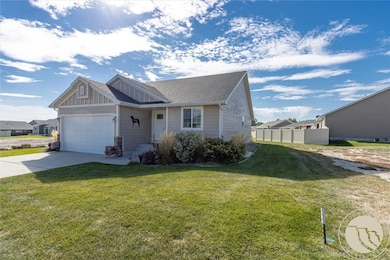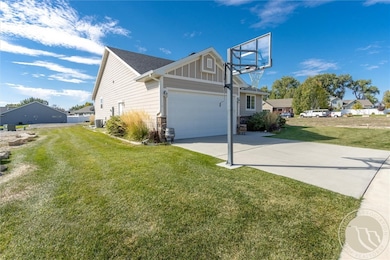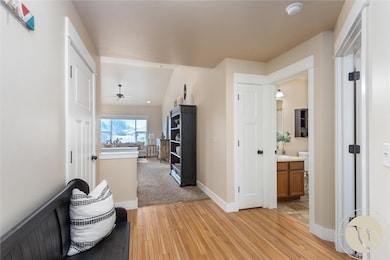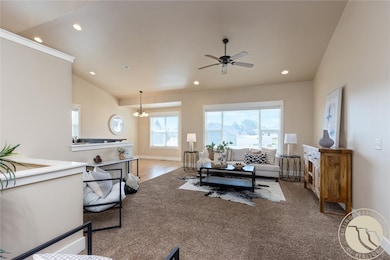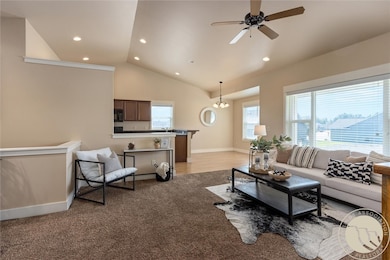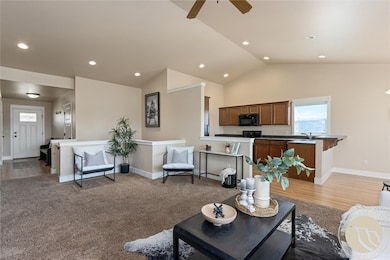1712 Paynes Place Laurel, MT 59044
Estimated payment $2,784/month
Highlights
- Vaulted Ceiling
- 2 Car Attached Garage
- Forced Air Heating System
- Covered Patio or Porch
- Cooling Available
- Ceiling Fan
About This Home
Welcome to 1712 Paynes Place! Set in a peaceful neighborhood close to the Laurel Golf Club, this delightful patio home is perfect for those who appreciate both comfort and convenience. Featuring 5 spacious bedrooms and 3 full bathrooms, this home offers ample living space for families or guests. Inside, you'll find an inviting vaulted layout that creates a sense of openness and airiness, complimented by beautiful finishes that enhance the overall aesthetic. One of the highlights of this property is the charming covered back patio, ideal for enjoying peaceful mornings, leisurely afternoons, and cozy evenings outdoors. Additionally, this home provides the advantage of maintenance-free living with the monthly HOA fees that cover exterior insurance and upkeep. Don't miss out on the opportunity to see this wonderful home for yourself—schedule a visit today!
Listing Agent
Century 21 Hometown Brokers Brokerage Phone: 406-672-2303 License #54258 Listed on: 10/01/2025

Home Details
Home Type
- Single Family
Est. Annual Taxes
- $3,091
Year Built
- Built in 2013
Lot Details
- Sprinkler System
- Zoning described as Residential 6000
HOA Fees
- $215 Monthly HOA Fees
Parking
- 2 Car Attached Garage
- Garage Door Opener
Home Design
- Patio Home
- Asphalt Roof
- Hardboard
Interior Spaces
- 2,504 Sq Ft Home
- 1-Story Property
- Vaulted Ceiling
- Ceiling Fan
- Window Treatments
- Basement Fills Entire Space Under The House
Kitchen
- Oven
- Induction Cooktop
- Microwave
- Dishwasher
Bedrooms and Bathrooms
- 5 Bedrooms | 2 Main Level Bedrooms
- 3 Full Bathrooms
Outdoor Features
- Covered Patio or Porch
Schools
- Laurel Elementary And Middle School
- Laurel High School
Utilities
- Cooling Available
- Forced Air Heating System
Listing and Financial Details
- Assessor Parcel Number B03146L
Community Details
Overview
- Association fees include insurance, ground maintenance, maintenance structure, snow removal
- Brynn Way Homes Subdivision
Building Details
Map
Home Values in the Area
Average Home Value in this Area
Tax History
| Year | Tax Paid | Tax Assessment Tax Assessment Total Assessment is a certain percentage of the fair market value that is determined by local assessors to be the total taxable value of land and additions on the property. | Land | Improvement |
|---|---|---|---|---|
| 2025 | $3,092 | $324,200 | $17,485 | $306,715 |
| 2024 | $3,092 | $330,700 | $12,185 | $318,515 |
| 2023 | $2,838 | $330,700 | $12,185 | $318,515 |
| 2022 | $2,262 | $249,000 | $0 | $0 |
| 2021 | $2,282 | $249,000 | $0 | $0 |
| 2020 | $2,149 | $230,100 | $0 | $0 |
| 2019 | $2,106 | $230,100 | $0 | $0 |
| 2018 | $2,235 | $227,300 | $0 | $0 |
| 2017 | $2,129 | $227,300 | $0 | $0 |
| 2016 | $2,008 | $214,700 | $0 | $0 |
| 2015 | $1,984 | $214,700 | $0 | $0 |
| 2014 | $1,799 | $100,594 | $0 | $0 |
Property History
| Date | Event | Price | List to Sale | Price per Sq Ft |
|---|---|---|---|---|
| 02/04/2026 02/04/26 | Price Changed | $444,900 | -1.1% | $178 / Sq Ft |
| 11/24/2025 11/24/25 | Price Changed | $449,900 | -1.1% | $180 / Sq Ft |
| 10/01/2025 10/01/25 | For Sale | $455,000 | -- | $182 / Sq Ft |
Purchase History
| Date | Type | Sale Price | Title Company |
|---|---|---|---|
| Warranty Deed | -- | Misc Company | |
| Warranty Deed | -- | None Available | |
| Warranty Deed | -- | None Available |
Mortgage History
| Date | Status | Loan Amount | Loan Type |
|---|---|---|---|
| Open | $245,471 | FHA | |
| Previous Owner | $218,862 | FHA |
Source: Billings Multiple Listing Service
MLS Number: 355873
APN: 03-0821-08-2-06-01-7012
- TBD Block 3 Lot 6
- TBD Block 3 Lot 4
- 1014 Rochelle Ln
- TBD Block 1 Lot 3
- TBD Block 3 Lot 9
- 1106 W 12th St
- 1013 W 12th St
- 310 (and 814 w 4) 8th Ave
- 512 W 14th St
- 102 8th Ave Unit B
- 1960 Coyote Ridge Rd N
- 1319 Valley Dr
- 116 4th Ave
- 109 E 12th St
- 208 West Ave
- 120 Forrest Ave
- 1003 Montana Ave
- 110 E 5th St
- 516 Pennsylvania Ave
- 211 Woodland Ave
- 522 Woodland Ave Unit 524
- 14 Cemetery Rd
- 4623 King Ave W
- 1015 Final Four Way
- 4510 Gators Way
- 4402 Blue Devils Way
- 920 Malibu Way
- 610 S 44th St W
- 4301 King Ave W
- 4215 Montana Sapphire Dr
- 610 S 44th St W
- 4427 Altay Dr
- 501 S 44th St W
- 4411 Dacha Dr
- 485 S 44th St W
- 6309 Beckville Ln
- 3900 Victory Cir
- 115 Shiloh Rd
- 3420 Granger Ave S Unit 14
- 3290 Granger Ave E
Ask me questions while you tour the home.
