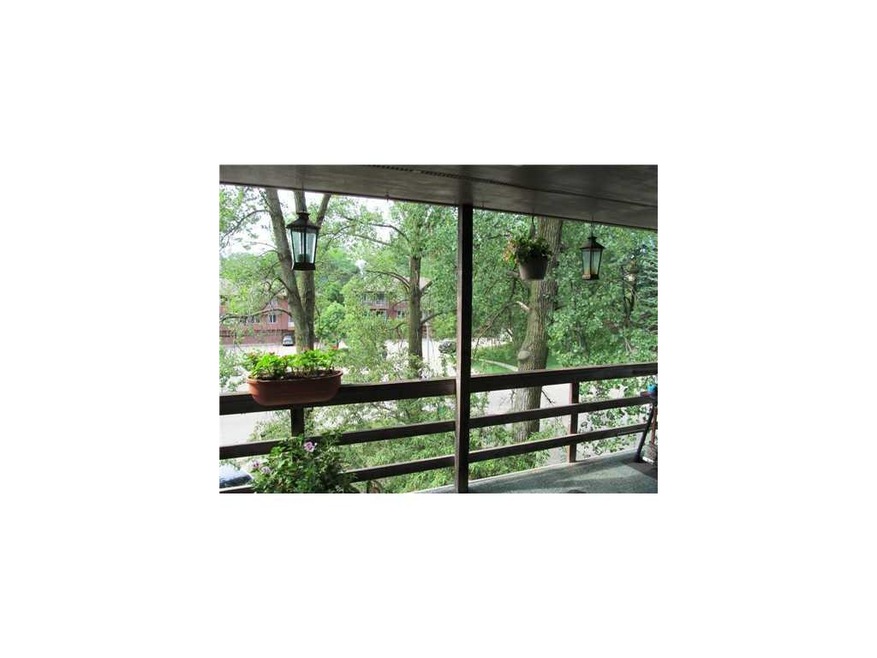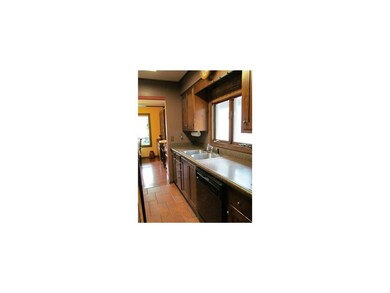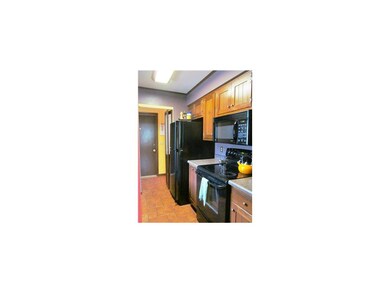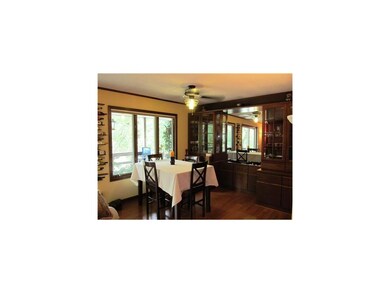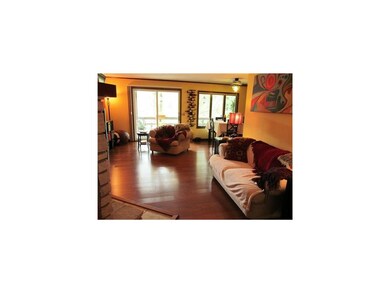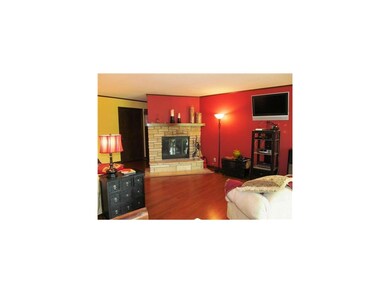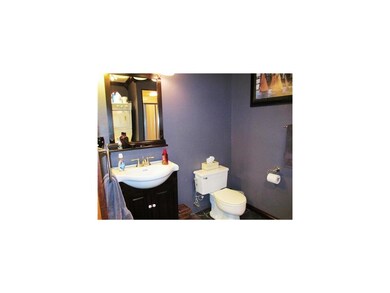
1712 Pikes Peak Ct NE Unit G Cedar Rapids, IA 52402
Highlights
- Deck
- Cul-De-Sac
- Forced Air Cooling System
- John F. Kennedy High School Rated A-
- 1 Car Attached Garage
- Wood Burning Fireplace
About This Home
As of March 2020Updates are done, just move in! This upper level, pet friendly, 2 bed/2 bath condo has a nice deck, deep 1 stall garage and storage room. Walk through kitchen with all newer appliances leads to the dining area with modern built-ins for extra storage. Open floor plan with a beautiful fireplace. Large master suite with walk-in closet and master bath. Updates include flooring, bathrooms, kitchen. Association fee covers water, sewer, snow removal, lawn care, trash, and all common area cleaning and maintenance.
Property Details
Home Type
- Condominium
Est. Annual Taxes
- $1,408
Year Built
- 1979
HOA Fees
- $125 Monthly HOA Fees
Home Design
- Frame Construction
Interior Spaces
- 1,232 Sq Ft Home
- Wood Burning Fireplace
- Living Room with Fireplace
- Basement
Kitchen
- Range
- Microwave
- Dishwasher
- Disposal
Bedrooms and Bathrooms
- 2 Bedrooms
- Primary bedroom located on second floor
- 2 Full Bathrooms
Laundry
- Dryer
- Washer
Parking
- 1 Car Attached Garage
- Garage Door Opener
Utilities
- Forced Air Cooling System
- Heating System Uses Gas
- Gas Water Heater
- Cable TV Available
Additional Features
- Deck
- Cul-De-Sac
Community Details
Pet Policy
- Pets Allowed
Ownership History
Purchase Details
Home Financials for this Owner
Home Financials are based on the most recent Mortgage that was taken out on this home.Purchase Details
Home Financials for this Owner
Home Financials are based on the most recent Mortgage that was taken out on this home.Purchase Details
Home Financials for this Owner
Home Financials are based on the most recent Mortgage that was taken out on this home.Similar Homes in Cedar Rapids, IA
Home Values in the Area
Average Home Value in this Area
Purchase History
| Date | Type | Sale Price | Title Company |
|---|---|---|---|
| Warranty Deed | $104,000 | None Available | |
| Special Warranty Deed | $93,500 | None Available | |
| Warranty Deed | $89,000 | None Available |
Mortgage History
| Date | Status | Loan Amount | Loan Type |
|---|---|---|---|
| Open | $13,179 | Stand Alone Second | |
| Closed | $10,400 | Purchase Money Mortgage | |
| Open | $83,200 | New Conventional | |
| Previous Owner | $74,700 | New Conventional | |
| Previous Owner | $84,150 | Purchase Money Mortgage | |
| Previous Owner | $75,557 | Purchase Money Mortgage |
Property History
| Date | Event | Price | Change | Sq Ft Price |
|---|---|---|---|---|
| 03/31/2020 03/31/20 | Sold | $104,000 | +0.5% | $84 / Sq Ft |
| 01/27/2020 01/27/20 | Pending | -- | -- | -- |
| 01/27/2020 01/27/20 | For Sale | $103,500 | +10.7% | $84 / Sq Ft |
| 10/12/2012 10/12/12 | Sold | $93,500 | -3.6% | $76 / Sq Ft |
| 08/13/2012 08/13/12 | Pending | -- | -- | -- |
| 07/02/2012 07/02/12 | For Sale | $97,000 | -- | $79 / Sq Ft |
Tax History Compared to Growth
Tax History
| Year | Tax Paid | Tax Assessment Tax Assessment Total Assessment is a certain percentage of the fair market value that is determined by local assessors to be the total taxable value of land and additions on the property. | Land | Improvement |
|---|---|---|---|---|
| 2023 | $2,080 | $111,100 | $16,000 | $95,100 |
| 2022 | $1,960 | $107,500 | $16,000 | $91,500 |
| 2021 | $1,822 | $103,600 | $16,000 | $87,600 |
| 2020 | $1,822 | $91,200 | $14,000 | $77,200 |
| 2019 | $1,558 | $80,800 | $14,000 | $66,800 |
| 2018 | $1,758 | $80,800 | $14,000 | $66,800 |
| 2017 | $1,724 | $87,700 | $6,000 | $81,700 |
| 2016 | $1,864 | $87,700 | $6,000 | $81,700 |
| 2015 | $1,900 | $89,247 | $6,000 | $83,247 |
| 2014 | $1,900 | $89,247 | $6,000 | $83,247 |
| 2013 | $1,858 | $89,247 | $6,000 | $83,247 |
Agents Affiliated with this Home
-

Seller's Agent in 2020
Sara Griffin
Realty87
(319) 310-3336
48 Total Sales
-
S
Buyer's Agent in 2020
Summer Leffler
SKOGMAN REALTY
(319) 447-7552
69 Total Sales
-

Seller's Agent in 2012
Chris Mottinger
MOTTINGER REAL ESTATE GROUP
(319) 329-7653
152 Total Sales
Map
Source: Cedar Rapids Area Association of REALTORS®
MLS Number: 1204973
APN: 14171-02001-01006
- 1724 Applewood Place NE
- 1714 Pikes Peak Ct NE
- 1704 Pikes Peak Ct NE Unit B
- 1556 Matterhorn Dr NE Unit B
- 1580 Matterhorn Dr NE Unit G
- 1579 Matterhorn Dr NE
- 1661 Bilgarie Ct NE Unit A
- 618 J Ave NE
- 2617 Rainier Ct NE
- 664 J Ave NE Unit A
- 2145 Coldstream Ave NE
- 2925 Adirondack Dr NE
- 3129 Adirondack Dr NE
- 2012 Sierra Cir NE
- 2232 Birchwood Dr NE
- 2029 Knollshire Rd NE
- 3028 Center Point Rd NE Unit 201
- 1871 Ellis Blvd NW Unit 205
- 1871 Ellis Blvd NW Unit 202
- 1871 Ellis Blvd NW Unit 106
