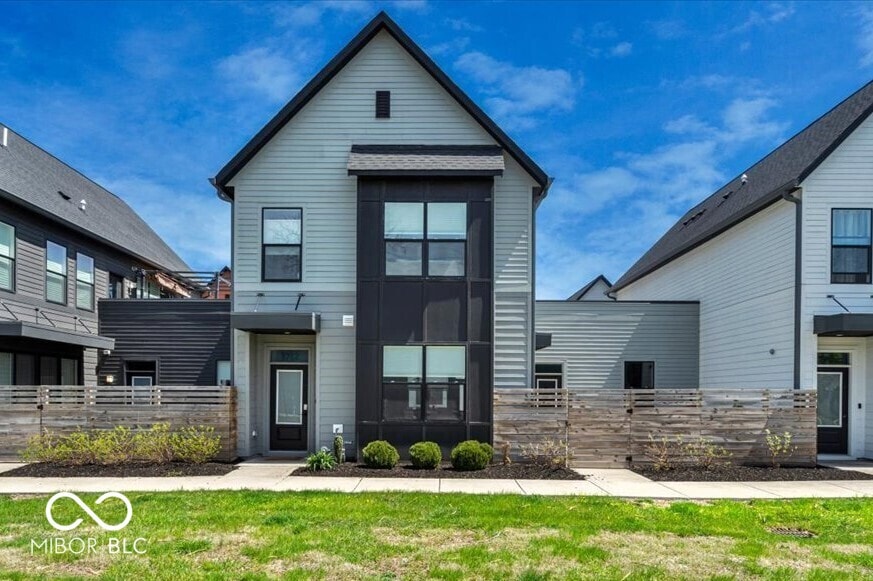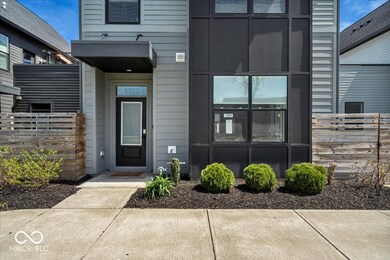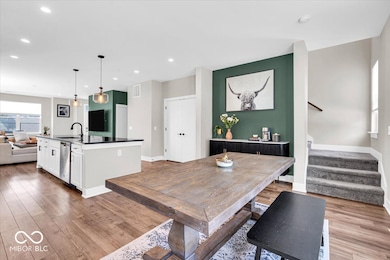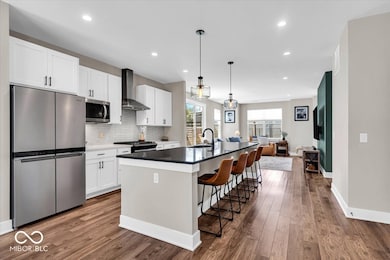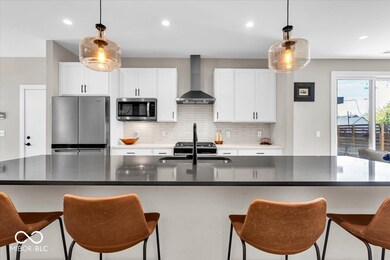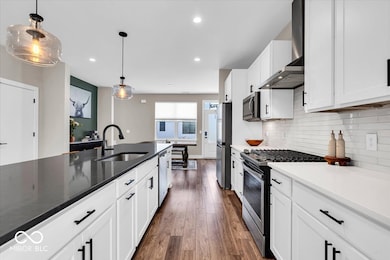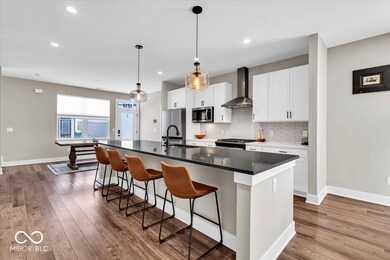
1712 Rosette Way Indianapolis, IN 46202
Martindale-Brightwood NeighborhoodHighlights
- Rooftop Deck
- Covered Patio or Porch
- Thermal Windows
- Traditional Architecture
- Hiking Trails
- 3-minute walk to Frank and Judy O'Bannon Old Northside Soccer Park
About This Home
As of May 2025A Monon Trail lover's dream! Modern yet cozy 2-Level Townhome with Rooftop Deck, Private Courtyard, and a view of the Trail from your Front Door. Open and inviting floor plan features a gourmet Eat-In Kitchen with expansive 4+ seat/10 foot Center Island. Matching stainless appliances including Gas Range with 30in Hood vented to the exterior. Dovetailed, soft close cabinets provide tons of storage, and are topped by two-tone Artic White and Soapstone Metropolis Quartz counters. Elegant glass tile backsplash. Overflow storage in the spacious step-in Pantry. Dining Area could showcase your favorite chandelier! Adjacent niche for a Dining hutch, Coffee Station, or Entertainer's Bar. Bright Living Area includes enormous windows with Duette Window Shades (can open bottom up or top down for light and privacy). Glass sliding door leads to a fenced Courtyard with low-maintenance grass turf for pets and play! Generous Primary Suite includes blackout Window Shades and ensuite Bath with oversized, fully tiled Walk-In shower, including bench seat, corner storage shelves, dual shower heads with handheld set. Comfort Height dual sink vanity, private Water Closet, and custom trimmed Walk-In Closet complete the spa-like Bath. Second spacious bedroom has walk-in closet and adjacent Bath with tiled surround tub/shower. Upstairs Laundry Room has storage shelving and ultra-convenient Utility Sink. Open second level Landing leads to 21'x12' Rooftop Deck for morning coffee and evening relaxation. Rear Load, Finished Garage has attached storage shelving and service door to Back Yard. No stairs from the Garage to the Kitchen! The only common walls are between garages for maximum sound protection. Tech package includes Eero Pro Mesh Router System, WIFI Deadbolt/Smart Lock, Nest Thermostat and Video Doorbell, and MyQ Smart Garage Door Opener. From your Front Door to the Monon in less than 30 seconds! Minutes from The Alchemist, Tinker Street, and Provider Cafe. Move In Ready!
Last Agent to Sell the Property
F.C. Tucker Company Brokerage Email: erin@martinonthemove.com License #RB14038780 Listed on: 04/17/2025

Co-Listed By
F.C. Tucker Company Brokerage Email: erin@martinonthemove.com License #RB14007877
Townhouse Details
Home Type
- Townhome
Est. Annual Taxes
- $6,212
Year Built
- Built in 2021
Lot Details
- 3,007 Sq Ft Lot
- Landscaped with Trees
HOA Fees
- $110 Monthly HOA Fees
Parking
- 2 Car Attached Garage
Home Design
- Traditional Architecture
- Slab Foundation
- Cement Siding
Interior Spaces
- 2-Story Property
- Woodwork
- Paddle Fans
- Thermal Windows
- Vinyl Clad Windows
- Combination Kitchen and Dining Room
- Utility Room
- Attic Access Panel
Kitchen
- Eat-In Kitchen
- Gas Oven
- Range Hood
- Microwave
- Dishwasher
- Kitchen Island
- Disposal
Flooring
- Carpet
- Luxury Vinyl Plank Tile
Bedrooms and Bathrooms
- 2 Bedrooms
- Walk-In Closet
Laundry
- Laundry Room
- Laundry on upper level
Home Security
- Smart Locks
- Smart Thermostat
Outdoor Features
- Rooftop Deck
- Covered Patio or Porch
Utilities
- Forced Air Heating System
- Programmable Thermostat
- Electric Water Heater
Listing and Financial Details
- Tax Lot 15
- Assessor Parcel Number 490731213424014101
- Seller Concessions Offered
Community Details
Overview
- Association fees include home owners, management
- Association Phone (317) 218-7650
- Monon Roots Subdivision
- Property managed by Main Street Management
- The community has rules related to covenants, conditions, and restrictions
Recreation
- Hiking Trails
Security
- Fire and Smoke Detector
Similar Homes in Indianapolis, IN
Home Values in the Area
Average Home Value in this Area
Mortgage History
| Date | Status | Loan Amount | Loan Type |
|---|---|---|---|
| Closed | $387,249 | New Conventional |
Property History
| Date | Event | Price | Change | Sq Ft Price |
|---|---|---|---|---|
| 05/16/2025 05/16/25 | Sold | $490,000 | +1.0% | $228 / Sq Ft |
| 04/21/2025 04/21/25 | Pending | -- | -- | -- |
| 04/17/2025 04/17/25 | For Sale | $485,000 | +12.7% | $225 / Sq Ft |
| 11/04/2021 11/04/21 | Sold | $430,277 | 0.0% | $246 / Sq Ft |
| 10/05/2021 10/05/21 | Pending | -- | -- | -- |
| 07/02/2021 07/02/21 | For Sale | $430,277 | -- | $246 / Sq Ft |
Tax History Compared to Growth
Tax History
| Year | Tax Paid | Tax Assessment Tax Assessment Total Assessment is a certain percentage of the fair market value that is determined by local assessors to be the total taxable value of land and additions on the property. | Land | Improvement |
|---|---|---|---|---|
| 2024 | $6,136 | $512,800 | $101,400 | $411,400 |
| 2023 | $6,136 | $503,200 | $101,400 | $401,800 |
| 2022 | $3,800 | $303,600 | $101,400 | $202,200 |
| 2021 | $2 | $100 | $100 | $0 |
Agents Affiliated with this Home
-
Erin Martin Scott

Seller's Agent in 2025
Erin Martin Scott
F.C. Tucker Company
(317) 363-4725
1 in this area
85 Total Sales
-
David Martin

Seller Co-Listing Agent in 2025
David Martin
F.C. Tucker Company
(317) 843-7766
2 in this area
140 Total Sales
-
Kristin Glassburn

Buyer's Agent in 2025
Kristin Glassburn
@properties
(317) 513-4251
4 in this area
222 Total Sales
-
Non-BLC Member
N
Seller's Agent in 2021
Non-BLC Member
MIBOR REALTOR® Association
Map
Source: MIBOR Broker Listing Cooperative®
MLS Number: 22033167
APN: 49-07-31-213-424.014-101
- 1641 N Cornell Ave
- 1834 Rosette Way
- 1734 N Cornell Ave
- 1622 Cornell Ave
- 1817 Bellefontaine St
- 2137 Bellefontaine St
- 1802 Bellefontaine St
- 1814 Bellefontaine St
- 1935 Cornell Ave
- 1717 Carrollton Ave
- 1561 Yandes St
- 1628 Bellefontaine St
- 1601 Bellefontaine St
- 1631 Columbia Ave
- 1629/1631 Carrollton Ave
- 903 E 16th St
- 1941 Bellefontaine St
- 1553 Omar Dr
- 1531 Yandes St
- 1542 Bellefontaine St
