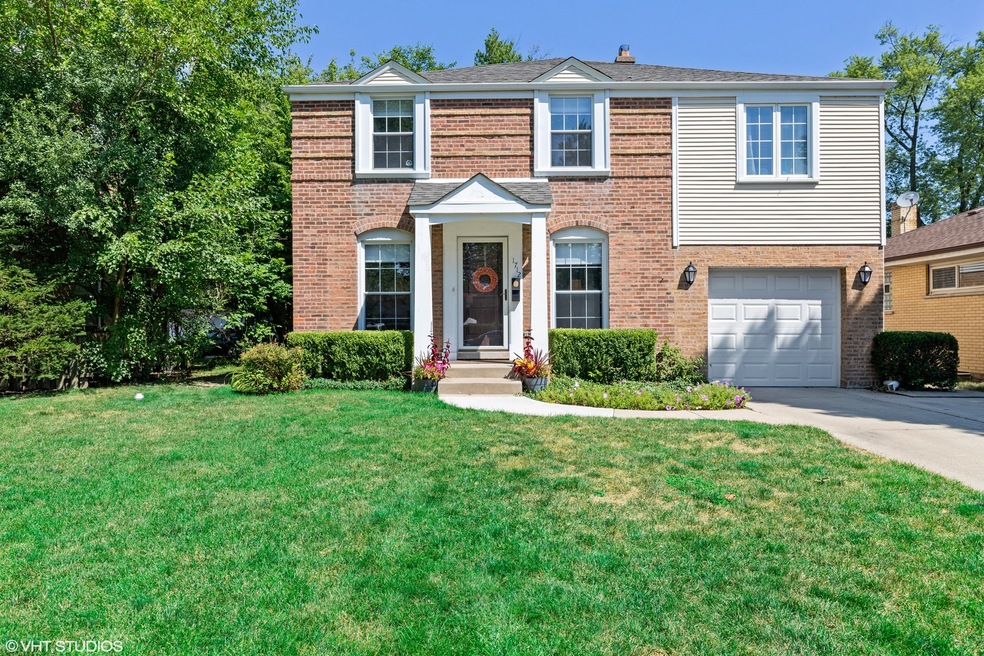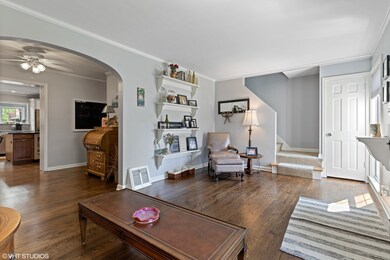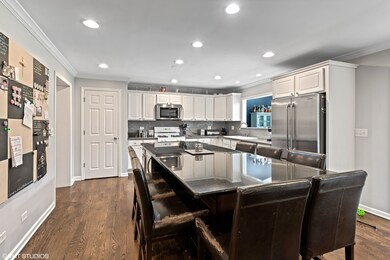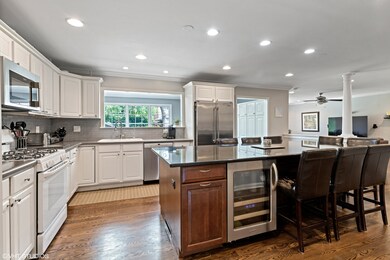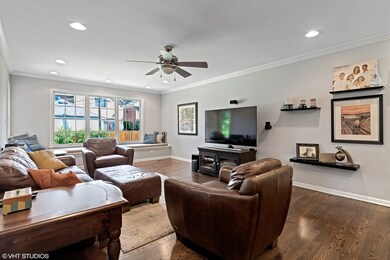
1712 Stewart Ave Park Ridge, IL 60068
Estimated Value: $740,566 - $968,000
Highlights
- Recreation Room
- Vaulted Ceiling
- Wood Flooring
- George Washington Elementary School Rated A
- Georgian Architecture
- Mud Room
About This Home
As of October 2020Great family home, Perfect for large family gatherings inside or outdoors. This home has it all! Literally steps away from all 3 schools..Washington Elementary, Lincoln Middle, and Maine South High, as well as Centennial Park and Recreation Center. There are 4 bedrooms on the second level all with large closets. The first floor has an enormous kitchen with 10x 4 granite island and tons of cabinets. There is a large separate eating area and a beautiful family room with a gas fireplace and large window seat overlooking the yard. When you enter the home you are welcomed into the living room and 1st floor office that could be used as another dining area. There is a large mudroom off the back with a built in bench and a full wall of cabinets. There is a finished basement with rec room and bar area. There is a walkin crawl space that is 15x12 that is perfect for easy access storage. There is a beautiful brick paver patio , large shed and a whole house generator. The attached garage has newer bike racks and cabinets along with an expoxy painted floor. This is one of the best family locations intown.
Last Agent to Sell the Property
RE/MAX Properties Northwest License #475139093 Listed on: 08/08/2020

Last Buyer's Agent
David Yocum
Redfin Corporation License #475096945

Home Details
Home Type
- Single Family
Est. Annual Taxes
- $14,642
Year Built | Renovated
- 1945 | 2000
Lot Details
- 6,098
Parking
- Attached Garage
- Garage Transmitter
- Garage Door Opener
- Driveway
- Parking Included in Price
- Garage Is Owned
Home Design
- Georgian Architecture
- Brick Exterior Construction
- Slab Foundation
- Asphalt Shingled Roof
- Vinyl Siding
Interior Spaces
- Vaulted Ceiling
- Skylights
- Attached Fireplace Door
- Gas Log Fireplace
- Mud Room
- Dining Area
- Home Office
- Recreation Room
- Storage Room
- Wood Flooring
Kitchen
- Breakfast Bar
- Walk-In Pantry
- Oven or Range
- Microwave
- Dishwasher
- Kitchen Island
Bedrooms and Bathrooms
- Walk-In Closet
- Bathroom on Main Level
- Dual Sinks
Laundry
- Dryer
- Washer
Finished Basement
- Partial Basement
- Crawl Space
Utilities
- Forced Air Heating and Cooling System
- Two Heating Systems
- Heating System Uses Gas
- Lake Michigan Water
Additional Features
- Patio
- Southern Exposure
Listing and Financial Details
- Homeowner Tax Exemptions
Ownership History
Purchase Details
Home Financials for this Owner
Home Financials are based on the most recent Mortgage that was taken out on this home.Purchase Details
Home Financials for this Owner
Home Financials are based on the most recent Mortgage that was taken out on this home.Similar Homes in the area
Home Values in the Area
Average Home Value in this Area
Purchase History
| Date | Buyer | Sale Price | Title Company |
|---|---|---|---|
| -- | $620,500 | Chicago Title | |
| Haley Michael J | $194,000 | -- |
Mortgage History
| Date | Status | Borrower | Loan Amount |
|---|---|---|---|
| Previous Owner | Nameth Kevin | $496,400 | |
| Previous Owner | Haley Michael J | $25,000 | |
| Previous Owner | Haley Michael J | $380,000 | |
| Previous Owner | Haley Michael J | $394,500 | |
| Previous Owner | Haley Michael J | $400,000 | |
| Previous Owner | Haley Michael J | $365,300 | |
| Previous Owner | Haley Michael J | $375,400 | |
| Previous Owner | Haley Michael J | $378,000 | |
| Previous Owner | Haley Michael J | $116,000 | |
| Previous Owner | Haley Michael J | $115,000 | |
| Previous Owner | Haley Michael J | $322,700 | |
| Previous Owner | Haley Michael J | $300,700 | |
| Previous Owner | Haley Michael J | $35,000 | |
| Previous Owner | Haley Michael J | $300,700 | |
| Previous Owner | Haley Michael J | $300,700 | |
| Previous Owner | Haley Michael J | $260,000 | |
| Previous Owner | Haley Michael J | $174,600 |
Property History
| Date | Event | Price | Change | Sq Ft Price |
|---|---|---|---|---|
| 10/02/2020 10/02/20 | Sold | $620,500 | +1.9% | $234 / Sq Ft |
| 08/18/2020 08/18/20 | For Sale | $609,000 | -1.9% | $229 / Sq Ft |
| 08/14/2020 08/14/20 | Off Market | $620,500 | -- | -- |
| 08/13/2020 08/13/20 | Pending | -- | -- | -- |
| 08/08/2020 08/08/20 | For Sale | $609,000 | -- | $229 / Sq Ft |
Tax History Compared to Growth
Tax History
| Year | Tax Paid | Tax Assessment Tax Assessment Total Assessment is a certain percentage of the fair market value that is determined by local assessors to be the total taxable value of land and additions on the property. | Land | Improvement |
|---|---|---|---|---|
| 2024 | $14,642 | $54,859 | $10,965 | $43,894 |
| 2023 | $14,642 | $59,721 | $10,965 | $48,756 |
| 2022 | $14,642 | $59,721 | $10,965 | $48,756 |
| 2021 | $14,019 | $49,425 | $6,772 | $42,653 |
| 2020 | $11,962 | $49,425 | $6,772 | $42,653 |
| 2019 | $13,854 | $56,584 | $6,772 | $49,812 |
| 2018 | $11,962 | $45,234 | $5,805 | $39,429 |
| 2017 | $13,900 | $52,155 | $5,805 | $46,350 |
| 2016 | $13,625 | $52,155 | $5,805 | $46,350 |
| 2015 | $13,426 | $46,153 | $4,837 | $41,316 |
| 2014 | $13,178 | $46,153 | $4,837 | $41,316 |
| 2013 | $13,447 | $49,583 | $4,837 | $44,746 |
Agents Affiliated with this Home
-
Michael Lohens

Seller's Agent in 2020
Michael Lohens
RE/MAX
(847) 921-5522
73 in this area
133 Total Sales
-

Buyer's Agent in 2020
David Yocum
Redfin Corporation
(773) 704-5252
Map
Source: Midwest Real Estate Data (MRED)
MLS Number: MRD10811772
APN: 09-34-216-011-0000
- 1828 Norman Blvd
- 1535 W Talcott Rd
- 2200 W Crescent Ave
- 816 S Hamlin Ave
- 2400 Archbury Ln Unit 3E
- 400 Ascot Dr Unit 2K
- 600 Thames Pkwy Unit 2E
- 20 S Dee Rd
- 2500 Windsor Mall Unit 1H
- 425 W Talcott Rd
- 1 N Dee Rd Unit 3D
- 1214 W Talcott Rd
- 2600 Windsor Mall Unit 2E
- 241 N Hamlin Ave
- 225 N Knight Ave
- 1116 S Aldine Ave
- 1921 Elm St
- 130 N Dee Rd
- 311 N Home Ave
- 109 Murphy Lake Rd
