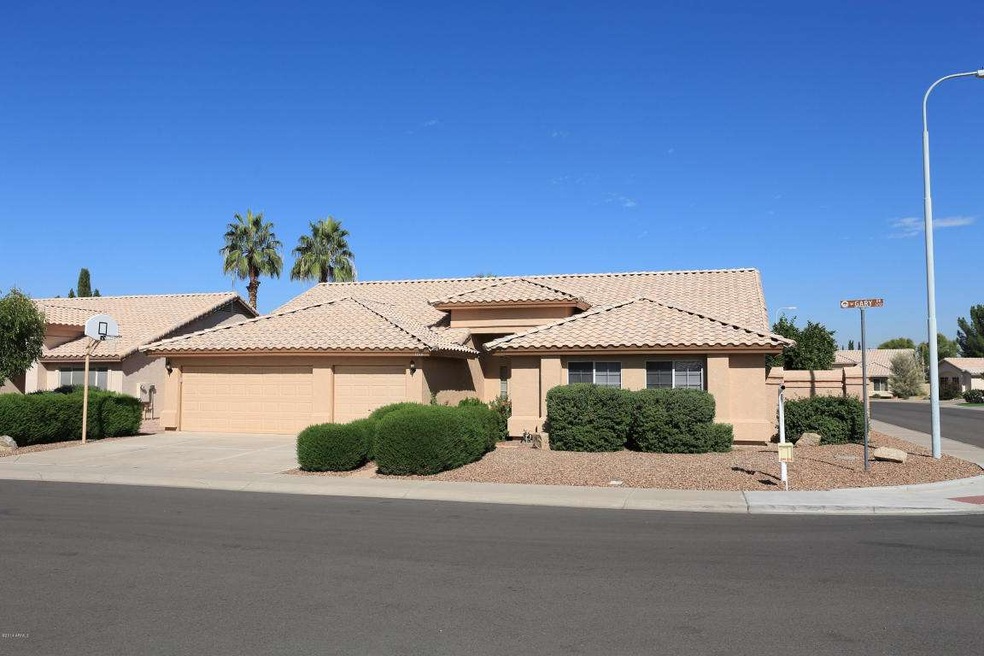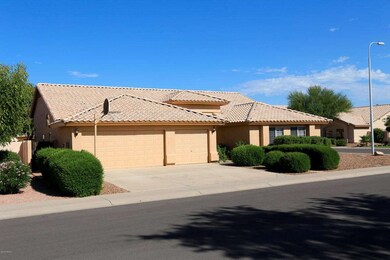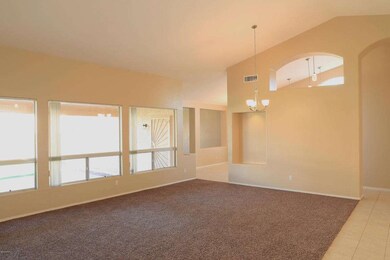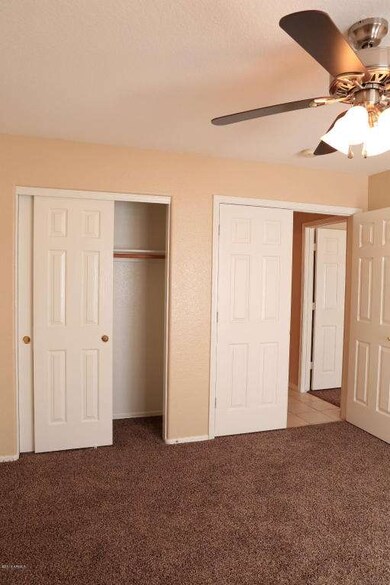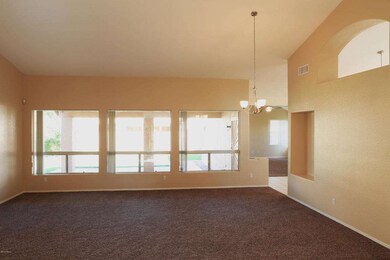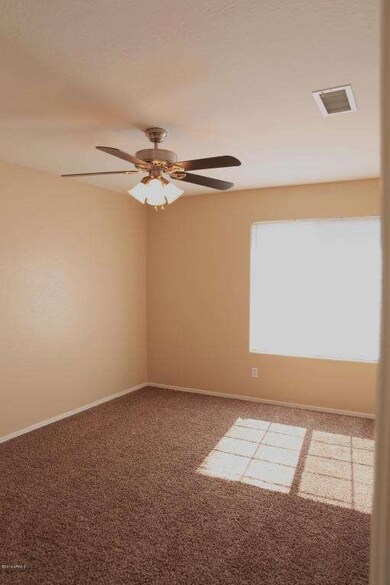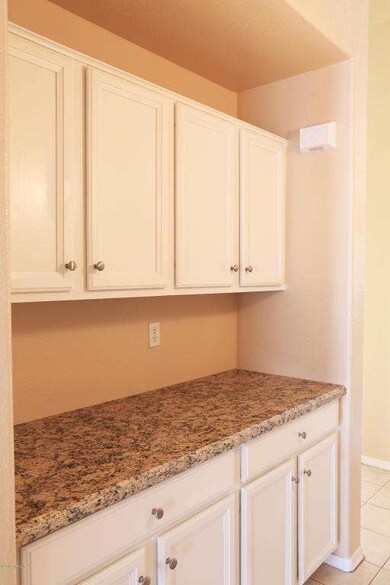
1712 W Gary Dr Chandler, AZ 85224
Central Ridge NeighborhoodHighlights
- Vaulted Ceiling
- Corner Lot
- Covered patio or porch
- Andersen Elementary School Rated A-
- Granite Countertops
- 3 Car Direct Access Garage
About This Home
As of October 2020Conveniently located in the Great Central Area, near all shopping centers, post office, the hospital, and with easy access to the Loop 101.
The home is spectacular, newly updated single level in Andersen Springs. It has a split master floor plan with vaulted ceilings, large kitchen, granite island and breakfast nook and with tile in all the right places. Private master suite features double sinks, a garden tub, separate shower and a walk-in closet. Lush, expansive yard with mature tree; all new AC/Heating,Water Heater, all stainless steel appliances and much more. You have to see it to believe it. This home will not last long on the market!
Last Agent to Sell the Property
West USA Realty License #BR646182000 Listed on: 10/31/2014

Home Details
Home Type
- Single Family
Est. Annual Taxes
- $2,334
Year Built
- Built in 1995
Lot Details
- 8,141 Sq Ft Lot
- Desert faces the front and back of the property
- Block Wall Fence
- Corner Lot
- Front and Back Yard Sprinklers
- Sprinklers on Timer
- Grass Covered Lot
Parking
- 3 Car Direct Access Garage
- Garage Door Opener
Home Design
- Brick Exterior Construction
- Wood Frame Construction
- Tile Roof
- Block Exterior
- Stone Exterior Construction
- Stucco
Interior Spaces
- 2,648 Sq Ft Home
- 1-Story Property
- Vaulted Ceiling
- Ceiling Fan
- Double Pane Windows
- Low Emissivity Windows
- Vinyl Clad Windows
- Solar Screens
- Security System Owned
Kitchen
- Eat-In Kitchen
- Breakfast Bar
- Built-In Microwave
- Dishwasher
- ENERGY STAR Qualified Appliances
- Kitchen Island
- Granite Countertops
Flooring
- Carpet
- Tile
Bedrooms and Bathrooms
- 4 Bedrooms
- Walk-In Closet
- Remodeled Bathroom
- Primary Bathroom is a Full Bathroom
- 2.5 Bathrooms
- Dual Vanity Sinks in Primary Bathroom
- Bathtub With Separate Shower Stall
Laundry
- Laundry in unit
- Dryer
- Washer
Schools
- John M Andersen Elementary School
- John M Andersen Jr High Middle School
- Chandler High School
Utilities
- Refrigerated Cooling System
- Heating Available
- Water Softener
- High Speed Internet
- Cable TV Available
Additional Features
- No Interior Steps
- Covered patio or porch
Community Details
- Property has a Home Owners Association
- Andersen Springs Association, Phone Number (480) 551-4300
- Built by Keystone
- Desert Flower Subdivision, Stunning Floorplan
Listing and Financial Details
- Tax Lot 35
- Assessor Parcel Number 302-97-631
Ownership History
Purchase Details
Home Financials for this Owner
Home Financials are based on the most recent Mortgage that was taken out on this home.Purchase Details
Home Financials for this Owner
Home Financials are based on the most recent Mortgage that was taken out on this home.Purchase Details
Purchase Details
Home Financials for this Owner
Home Financials are based on the most recent Mortgage that was taken out on this home.Similar Homes in Chandler, AZ
Home Values in the Area
Average Home Value in this Area
Purchase History
| Date | Type | Sale Price | Title Company |
|---|---|---|---|
| Warranty Deed | $489,000 | None Available | |
| Warranty Deed | $327,500 | Stewart Title & Trust Of Pho | |
| Cash Sale Deed | $200,000 | First American Title | |
| Warranty Deed | $163,448 | Transamerica Title Ins Co |
Mortgage History
| Date | Status | Loan Amount | Loan Type |
|---|---|---|---|
| Open | $464,550 | New Conventional | |
| Previous Owner | $306,850 | New Conventional | |
| Previous Owner | $311,125 | New Conventional | |
| Previous Owner | $155,275 | New Conventional |
Property History
| Date | Event | Price | Change | Sq Ft Price |
|---|---|---|---|---|
| 05/20/2023 05/20/23 | Off Market | $489,000 | -- | -- |
| 10/02/2020 10/02/20 | Sold | $489,000 | 0.0% | $185 / Sq Ft |
| 09/09/2020 09/09/20 | Pending | -- | -- | -- |
| 09/07/2020 09/07/20 | For Sale | $489,000 | +49.3% | $185 / Sq Ft |
| 12/08/2014 12/08/14 | Sold | $327,500 | -0.6% | $124 / Sq Ft |
| 10/31/2014 10/31/14 | For Sale | $329,500 | -- | $124 / Sq Ft |
Tax History Compared to Growth
Tax History
| Year | Tax Paid | Tax Assessment Tax Assessment Total Assessment is a certain percentage of the fair market value that is determined by local assessors to be the total taxable value of land and additions on the property. | Land | Improvement |
|---|---|---|---|---|
| 2025 | $2,367 | $30,798 | -- | -- |
| 2024 | $2,317 | $29,332 | -- | -- |
| 2023 | $2,317 | $50,470 | $10,090 | $40,380 |
| 2022 | $2,236 | $38,100 | $7,620 | $30,480 |
| 2021 | $2,343 | $35,760 | $7,150 | $28,610 |
| 2020 | $2,333 | $33,220 | $6,640 | $26,580 |
| 2019 | $2,244 | $30,170 | $6,030 | $24,140 |
| 2018 | $2,173 | $29,200 | $5,840 | $23,360 |
| 2017 | $2,025 | $28,280 | $5,650 | $22,630 |
| 2016 | $1,951 | $28,650 | $5,730 | $22,920 |
| 2015 | $1,890 | $26,060 | $5,210 | $20,850 |
Agents Affiliated with this Home
-

Seller's Agent in 2020
Rob Miele
HomeSmart
(602) 790-7070
2 in this area
96 Total Sales
-
J
Buyer's Agent in 2020
Jason Mitchell
Jason Mitchell Real Estate
-

Buyer Co-Listing Agent in 2020
Ari Schur
Walt Danley Local Luxury Christie's International Real Estate
(480) 948-3338
1 in this area
47 Total Sales
-

Seller's Agent in 2014
Sheila Wang
West USA Realty
(602) 750-1620
57 Total Sales
Map
Source: Arizona Regional Multiple Listing Service (ARMLS)
MLS Number: 5193396
APN: 302-97-631
- 1825 W Ray Rd Unit 2107
- 1825 W Ray Rd Unit 1148
- 1825 W Ray Rd Unit 1054
- 1825 W Ray Rd Unit 1083
- 1825 W Ray Rd Unit 1008
- 1825 W Ray Rd Unit 2082
- 1825 W Ray Rd Unit 1070
- 1825 W Ray Rd Unit 1134
- 1825 W Ray Rd Unit 1063
- 1825 W Ray Rd Unit 1068
- 1825 W Ray Rd Unit 1001
- 1640 W Gail Dr
- 1592 W Shannon Ct
- 1540 W Orchid Ln
- 1950 W Park Place
- 1381 W Gary Dr
- 1371 W Gary Dr
- 1334 W Linda Ln
- 1521 W Kent Dr
- 1233 W Dublin St
