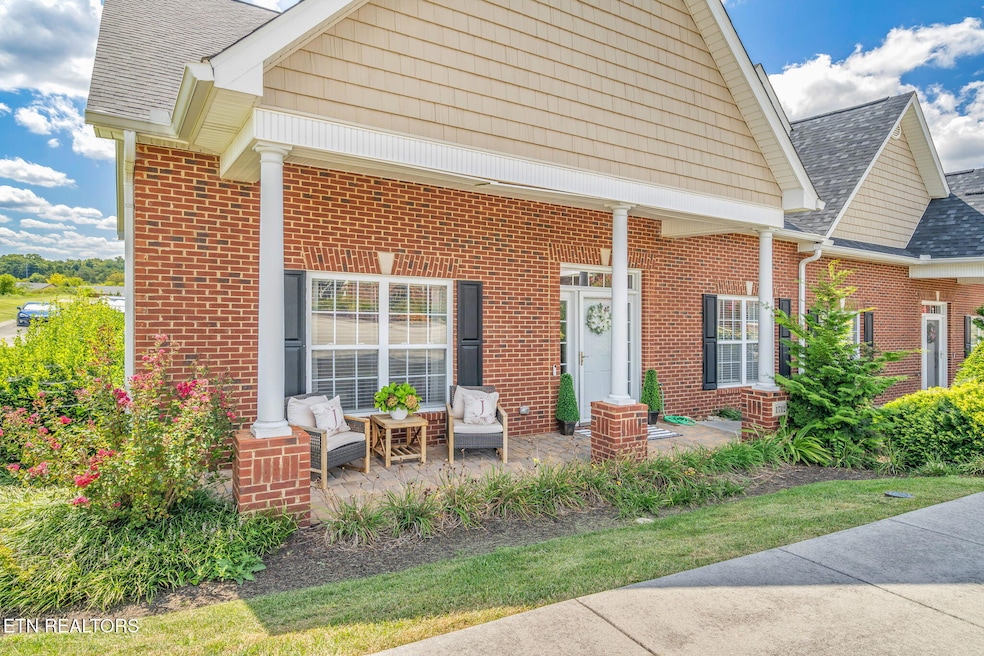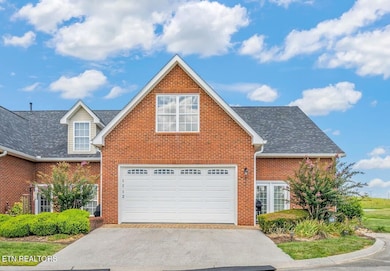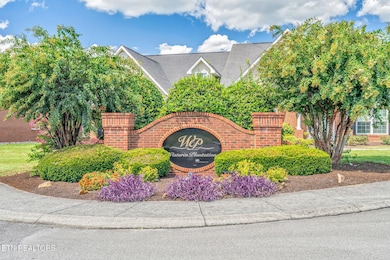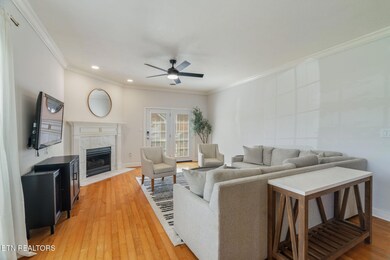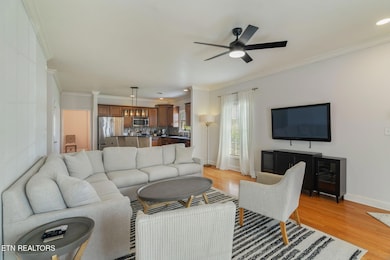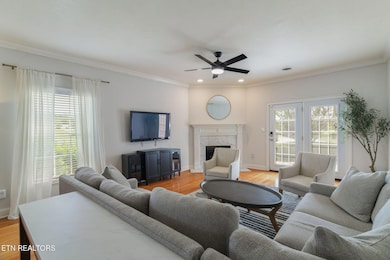1712 Wisteria View Way Unit 67 Knoxville, TN 37914
Asbury-Forks of the River NeighborhoodEstimated payment $2,447/month
Highlights
- Landscaped Professionally
- Wood Flooring
- Bonus Room
- Traditional Architecture
- Main Floor Primary Bedroom
- Covered Patio or Porch
About This Home
ONE-LEVEL, MAINTENANCE-FREE LIVING! Step into this immaculate condo featuring a BRAND-NEW ROOF (only 1 month old!) and enjoy the perfect blend of comfort and convenience. Everything you need on one level - including laundry! Picture yourself sipping a mint julep on the inviting covered front porch, an ideal spot for your rocking chairs and quiet evenings. Inside, you'll appreciate the fresh neutral paint, open-concept design, gleaming hardwood and tile floors, and the warmth of a cozy gas fireplace that makes the living space feel instantly welcoming. The well-appointed kitchen boasts stainless steel appliances and plenty of storage, while the spacious main-level primary suite includes a relaxing jetted tub, walk-in shower, and ample closet space. Upstairs, family and friends can spread out in two additional bedrooms, a full bath, and a versatile sitting area perfect for an office, playroom, or reading nook. Added bonuses include a central vacuum system for easy cleaning, a roomy 2-car garage, and the peace of mind of HOA-covered lawn maintenance! All this in a fantastic location with quick access to I-40, downtown Knoxville, and Sevierville. Move-in ready and waiting for its new owner—don't miss this one! Buyer or Buyer's representative should verify all information given
Home Details
Home Type
- Single Family
Est. Annual Taxes
- $1,089
Year Built
- Built in 2006
Lot Details
- Landscaped Professionally
- Level Lot
HOA Fees
- $165 Monthly HOA Fees
Parking
- 2 Car Attached Garage
- Parking Available
- Garage Door Opener
- Off-Street Parking
Home Design
- Traditional Architecture
- Brick Exterior Construction
- Frame Construction
Interior Spaces
- 2,372 Sq Ft Home
- Central Vacuum
- Wired For Data
- Ceiling Fan
- Ventless Fireplace
- Gas Log Fireplace
- Vinyl Clad Windows
- Bonus Room
- Utility Room
- Fire and Smoke Detector
Kitchen
- Self-Cleaning Oven
- Range
- Microwave
- Dishwasher
- Kitchen Island
- Disposal
Flooring
- Wood
- Carpet
- Tile
Bedrooms and Bathrooms
- 3 Bedrooms
- Primary Bedroom on Main
- Walk-In Closet
- Walk-in Shower
Laundry
- Laundry Room
- Washer and Dryer Hookup
Outdoor Features
- Covered Patio or Porch
Utilities
- Central Heating and Cooling System
- Internet Available
Community Details
- Wisteria Plantation Condominiums Ph 1 U Subdivision
- Mandatory home owners association
- On-Site Maintenance
Listing and Financial Details
- Assessor Parcel Number 084DA00102G
Map
Home Values in the Area
Average Home Value in this Area
Tax History
| Year | Tax Paid | Tax Assessment Tax Assessment Total Assessment is a certain percentage of the fair market value that is determined by local assessors to be the total taxable value of land and additions on the property. | Land | Improvement |
|---|---|---|---|---|
| 2025 | $1,089 | $70,050 | $0 | $0 |
| 2024 | $1,089 | $70,050 | $0 | $0 |
| 2023 | $1,089 | $70,050 | $0 | $0 |
| 2022 | $1,089 | $70,050 | $0 | $0 |
| 2021 | $1,097 | $51,725 | $0 | $0 |
| 2020 | $1,097 | $51,725 | $0 | $0 |
| 2019 | $1,097 | $51,725 | $0 | $0 |
| 2018 | $1,097 | $51,725 | $0 | $0 |
| 2017 | $1,097 | $51,725 | $0 | $0 |
| 2016 | $1,263 | $0 | $0 | $0 |
| 2015 | $1,263 | $0 | $0 | $0 |
| 2014 | $1,263 | $0 | $0 | $0 |
Property History
| Date | Event | Price | List to Sale | Price per Sq Ft | Prior Sale |
|---|---|---|---|---|---|
| 08/27/2025 08/27/25 | Price Changed | $415,000 | -4.6% | $175 / Sq Ft | |
| 08/21/2025 08/21/25 | For Sale | $435,000 | +13.0% | $183 / Sq Ft | |
| 12/22/2023 12/22/23 | Sold | $384,900 | 0.0% | $162 / Sq Ft | View Prior Sale |
| 11/30/2023 11/30/23 | Pending | -- | -- | -- | |
| 10/24/2023 10/24/23 | Price Changed | $384,900 | -2.5% | $162 / Sq Ft | |
| 08/10/2023 08/10/23 | For Sale | $394,900 | +41.0% | $167 / Sq Ft | |
| 02/19/2021 02/19/21 | Sold | $280,000 | -3.4% | $114 / Sq Ft | View Prior Sale |
| 01/10/2021 01/10/21 | Pending | -- | -- | -- | |
| 12/31/2020 12/31/20 | For Sale | $289,900 | -- | $118 / Sq Ft |
Purchase History
| Date | Type | Sale Price | Title Company |
|---|---|---|---|
| Warranty Deed | $384,900 | Paramount Land Title | |
| Warranty Deed | $280,000 | Title Group Of Tennessee | |
| Warranty Deed | $227,100 | Lincoln Title Llc |
Mortgage History
| Date | Status | Loan Amount | Loan Type |
|---|---|---|---|
| Open | $346,410 | New Conventional | |
| Previous Owner | $116,000 | New Conventional | |
| Previous Owner | $215,745 | Purchase Money Mortgage |
Source: East Tennessee REALTORS® MLS
MLS Number: 1312837
APN: 084DA-00102G
- 1631 Wisteria View Way Unit 26
- 1245 Quiet Brook Ln
- 00 Strawberry Plains Pike
- 1830 Mello Sweet Way
- 6375 Sky Song Ln
- 6360 Love Song Ln
- 1009 &1013 Ratliff Ln
- 10091013 Ratliff Ln
- 1653 Spring Berry Ln
- 821 Berry Basket Dr
- 0 Oglesby Rd
- 853 Berry Basket Dr
- 509 Patty Rd
- 7307 Hackberry Branch Way
- 7337 Hackberry Branch Way
- 7364 Sun Blossom Ln Unit 185
- The Ellis Plan at Strawberry Hills
- The Avery Plan at Strawberry Hills
- The Sutton Plan at Strawberry Hills
- The Witten Plan at Strawberry Hills
- 1763 Strawberry Meadows Way
- 6318 Sky Song Ln
- 4714 Willow Bluff Cir
- 3009 Cox Ln Unit A
- 1409 Coesta Cir
- 5809 Holston Dr
- 1324 Jackson Ridge Ln
- 1016 Carter Ridge Dr
- 4403 Strawberry Plains Pike
- 4401 Strawberry Plains Pike
- 4265 Asheville Hwy
- 235 Carta Rd
- 3821 Selma Ave
- 5570 Swallow Tail Ln
- 3600 Selma Ave
- 3935 Linden Ave Unit 11
- 3935 Linden Ave Unit 11
- 2539 Legg Ln
- 2541 Legg Ln
- 8119 Cambridge Reserve Dr
