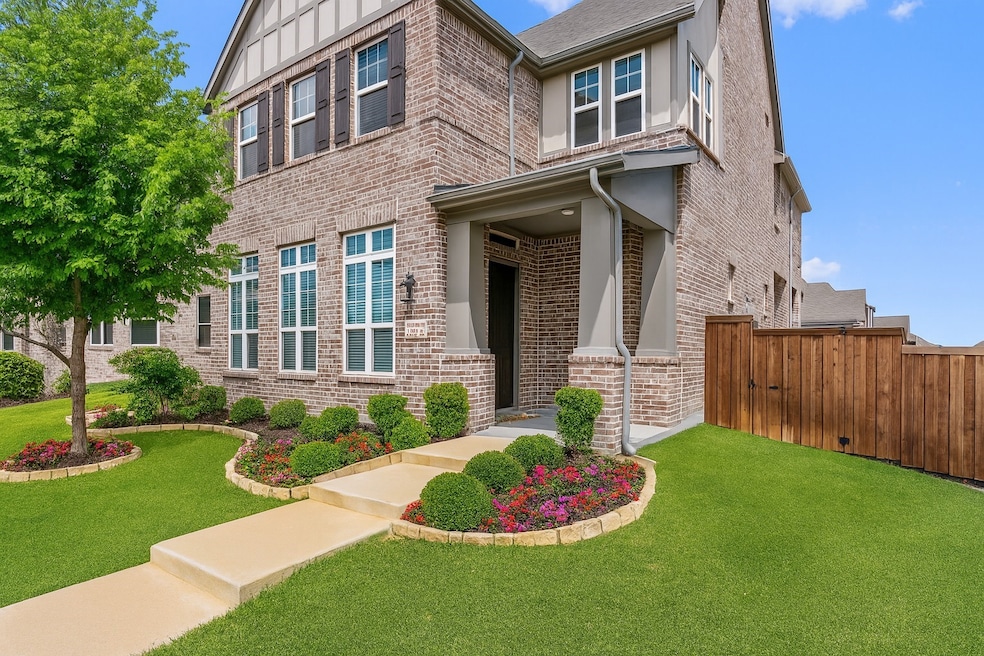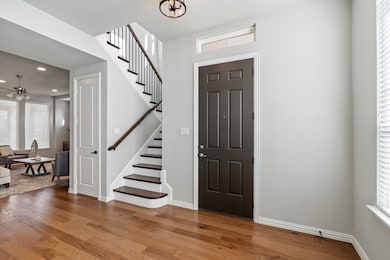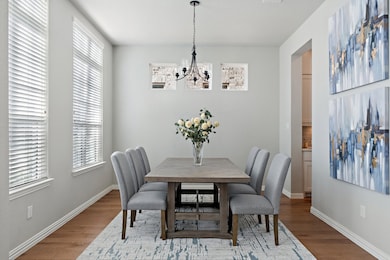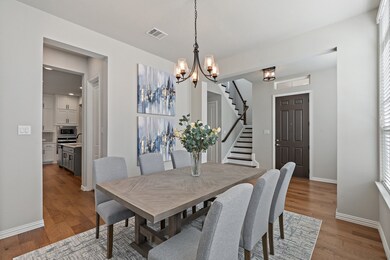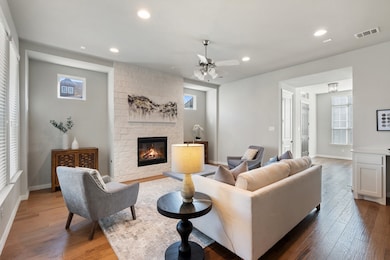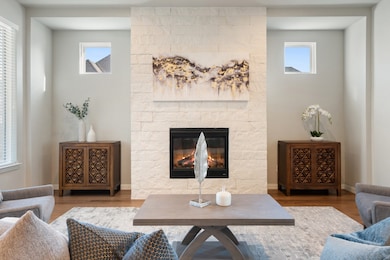17120 Lacebark Ln Dallas, TX 75252
University Village NeighborhoodHighlights
- 2 Car Attached Garage
- Richardson North Junior High School Rated A-
- Electric Fireplace
About This Home
Experience luxury living in this stunning custom home, located in the highly sought-after University Place and within the acclaimed Richardson ISD.
This beautiful corner-lot home boasts an open floor plan, gorgeous wood floors throughout, top-of-the-line finishes, and 4 bedrooms with 4 full bathrooms—no need to share! The kitchen and dining area seamlessly flow into an incredible living space featuring an upgraded stone gas fireplace and an abundance of natural light. Additionally, the 4th bedroom downstairs can also serve as a home office. The oversized kitchen island is a chef’s dream, featuring quartz countertops, a five-burner gas cooktop, extended cabinetry for exceptional storage, a chevron tile backsplash, and a dry bar. There is ample storage throughout the home. Upstairs, you’ll find a serene retreat with a luxurious, spa-like en-suite bathroom that includes separate vanities, a standalone bathtub, a luxury porcelain tile shower that extends to the ceiling, a framed mirror, and a spacious walk-in closet.
The guest bedrooms are generously sized, each with ample storage and private baths. The oversized backyard offers endless possibilities—from hosting gatherings with friends to enjoying peaceful moments of relaxation. A MUST-SEE!
Listing Agent
RE/MAX DFW Associates Brokerage Phone: 214-641-3516 License #0617582 Listed on: 07/15/2025

Home Details
Home Type
- Single Family
Est. Annual Taxes
- $13,290
Year Built
- Built in 2019
Lot Details
- 5,706 Sq Ft Lot
Parking
- 2 Car Attached Garage
- Garage Door Opener
Interior Spaces
- 2,824 Sq Ft Home
- 2-Story Property
- Electric Fireplace
Kitchen
- Electric Oven
- Dishwasher
- Disposal
Bedrooms and Bathrooms
- 4 Bedrooms
- 4 Full Bathrooms
Schools
- Canyon Creek Elementary School
- Pearce High School
Listing and Financial Details
- Residential Lease
- Property Available on 7/15/25
- Tenant pays for all utilities, cable TV, electricity, exterior maintenance, gas, insurance, pest control, security, sewer, trash collection, water
- 12 Month Lease Term
- Legal Lot and Block 5 / 15/87
- Assessor Parcel Number 00873500150050000
Community Details
Overview
- Association fees include all facilities
- Essex Association Management Association
- University Place Add Ph 4 Subdivision
Pet Policy
- Pet Size Limit
- Pet Deposit $700
- 1 Pet Allowed
- Breed Restrictions
Map
Source: North Texas Real Estate Information Systems (NTREIS)
MLS Number: 21001781
APN: 00873500150050000
- 17226 Texas Pistache Dr
- 17305 Texas Pistache Dr
- 1225 Naples Dr
- 17316 Texas Pistache Dr
- 8242 Horsetail Ct
- 17174 Yellow Bells Dr
- 17236 Yellow Bells Dr
- 1119 Piedmont Ln
- 16710 Cleary Cir
- 16618 Cleary Cir
- 17546 Sequoia Dr
- 11 Mimosa Place
- 1318 Huntington Dr
- 8008 Sunflower Ln
- 1308 Chesterton Dr
- 1094 Edith Cir
- 17620 Bottlebrush Dr
- 8234 Zoysia Ln
- 1413 Chesterton Dr
- 7628 Mullrany Dr
- 2230 Hibiscus Ave
- 8218 Vitex Ave
- 17166 Yellow Bells Dr
- 16500 Lauder Ln
- 7760 Mccallum Blvd
- 17542 Bottlebrush Dr
- 16417 Lauder Ln
- 17642 Pinyon Ln
- 7795 Mccallum Blvd
- 17652 Sequoia Dr
- 7740-7777 Mccallum Blvd
- 17660 Sequoia Dr
- 16341 Lauder Ln
- 7720 Mccallum Blvd
- 7825 Mccallum Blvd
- 7650 Mccallum Blvd
- 17817 Coit Rd
- 1120 Stratford Dr
- 7320 Campbell Rd
- 7610 Mullrany Dr
