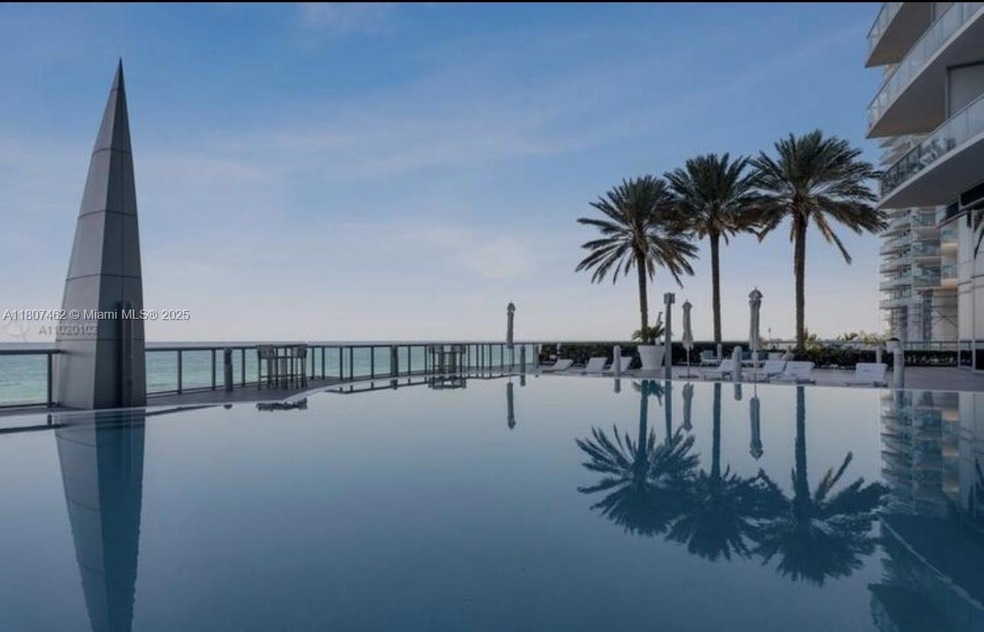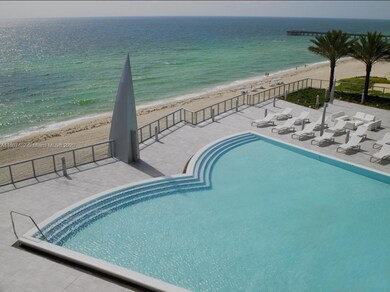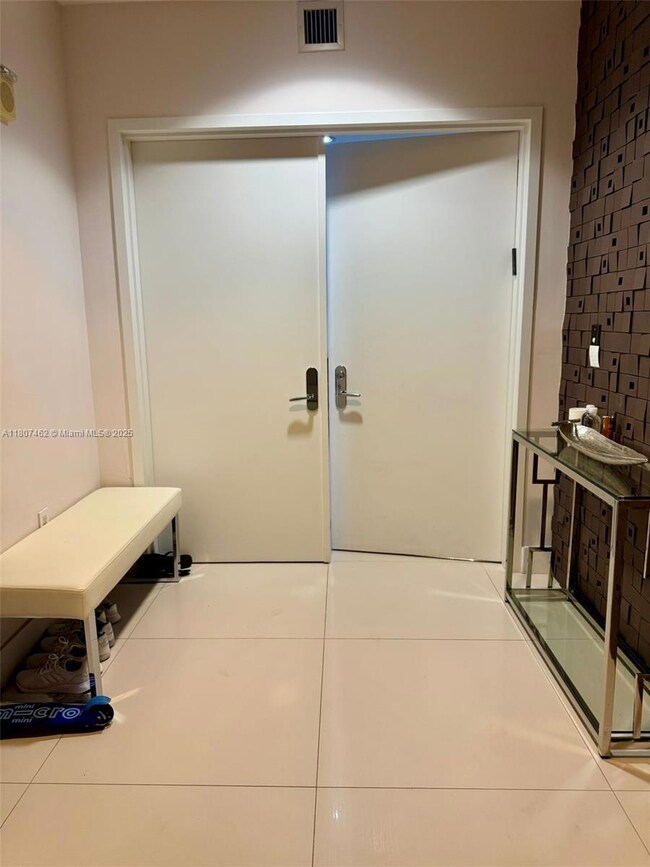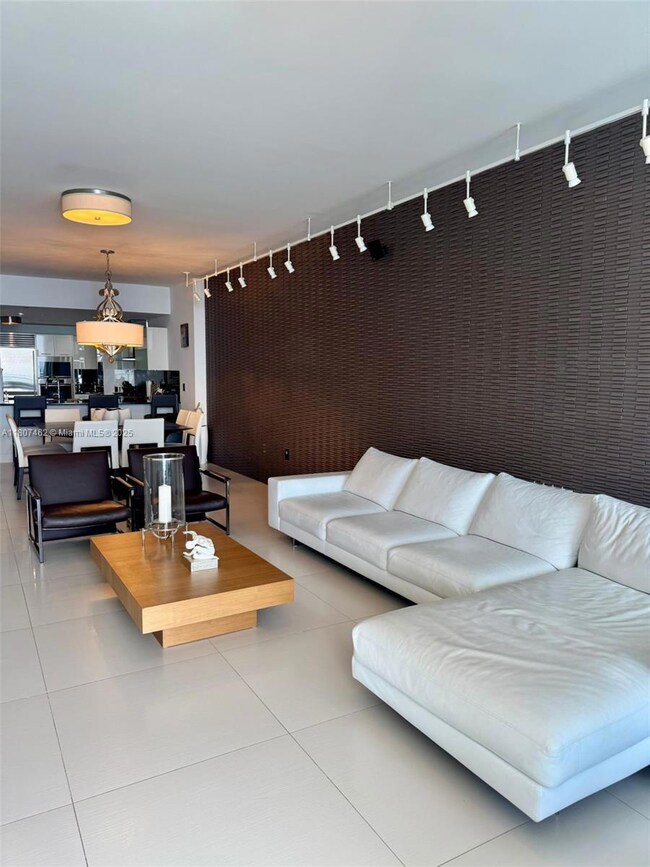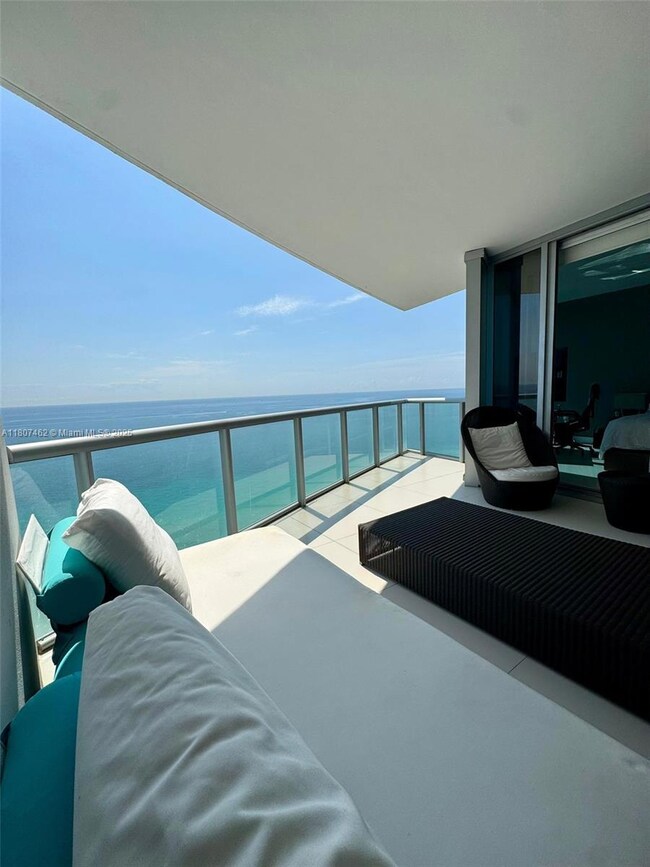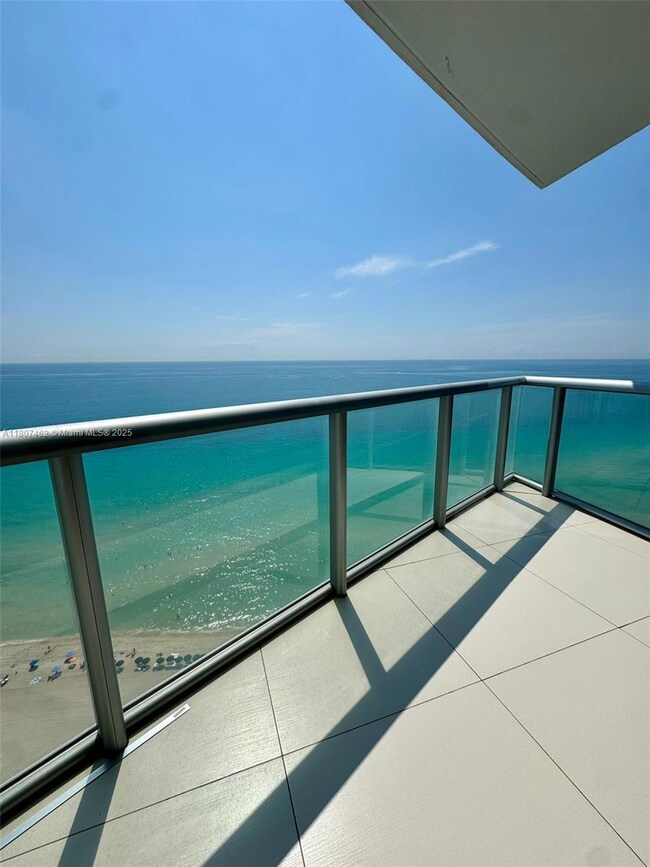Muse Residences Sunny Isles 17121 Collins Ave Unit 2704 Sunny Isles Beach, FL 33160
Highlights
- Valet Parking
- Ocean Front
- Furnished
- Norman S. Edelcup/Sunny Isles Beach K-8 Rated A-
- Fitness Center
- 3-minute walk to Town Center Park
About This Home
Welcome to this stunning 3-bedroom, 3.5-bath residence at the prestigious Jade Ocean in Sunny Isles Beach. Perched on the 27th floor, this furnished unit offers 1,933 sq. ft. of elegant living space with breathtaking direct ocean and intracoastal views through floor-to-ceiling windows.Enjoy your morning coffee or evening unwind on the private open balcony overlooking the Atlantic. Residents enjoy world-class amenities such as a state-of-the-art fitness center, full-service spa, infinity-edge pool, children’s playroom, theater room, and private beach service. Valet parking, assigned parking, and 24-hour security complete this five-star lifestyle.
Condo Details
Home Type
- Condominium
Est. Annual Taxes
- $31,233
Year Built
- Built in 2009
Lot Details
- Ocean Front
Parking
- 1 Car Attached Garage
- Assigned Parking
Property Views
Home Design
- Concrete Block And Stucco Construction
Interior Spaces
- 1,933 Sq Ft Home
- Furnished
- Built-In Features
- Blinds
- Combination Dining and Living Room
- Storage Room
- Ceramic Tile Flooring
Kitchen
- Microwave
- Ice Maker
- Dishwasher
- Disposal
Bedrooms and Bathrooms
- 3 Bedrooms
- Walk-In Closet
Laundry
- Laundry in Utility Room
- Dryer
Home Security
Eco-Friendly Details
- Energy-Efficient Appliances
- Energy-Efficient Windows
- Energy-Efficient Exposure or Shade
Outdoor Features
- Property has ocean access
Schools
- Norman S. Edelcup K-8 Elementary School
- Highland Oaks Middle School
- Alonzo And Tracy Mourning Sr. High School
Listing and Financial Details
- Property Available on 8/15/25
- Assessor Parcel Number 31-22-11-081-1100
Community Details
Overview
- No Home Owners Association
- High-Rise Condominium
- Jade Ocean Condo
- Jade Ocean Condo Subdivision
Amenities
- Valet Parking
- Community Kitchen
- Community Center
- Elevator
Recreation
Pet Policy
- No Pets Allowed
Security
- Clear Impact Glass
Map
About Muse Residences Sunny Isles
Source: MIAMI REALTORS® MLS
MLS Number: A11807462
APN: 31-2211-081-1100
- 17121 Collins Ave Unit 3101
- 17121 Collins Ave Unit 2307
- 17121 Collins Ave Unit 2608
- 17121 Collins Ave Unit 4806
- 17121 Collins Ave Unit 904
- 17121 Collins Ave Unit 1906
- 17121 Collins Ave Unit 4208
- 17121 Collins Ave Unit 2606
- 17121 Collins Ave Unit 3708
- 17121 Collins Ave Unit 1404
- 17121 Collins Ave Unit 3304
- 17121 Collins Ave Unit 3301
- 17121 Collins Ave Unit 803
- 17121 Collins Ave Unit 3905
- 17121 Collins Ave Unit 2008
- 17121 Collins Ave Unit 1208
- 17121 Collins Ave Unit 1103
- 17121 Collins Ave Unit 2108
- 17121 Collins Ave Unit 4803
- 17121 Collins Ave Unit 3904-5
