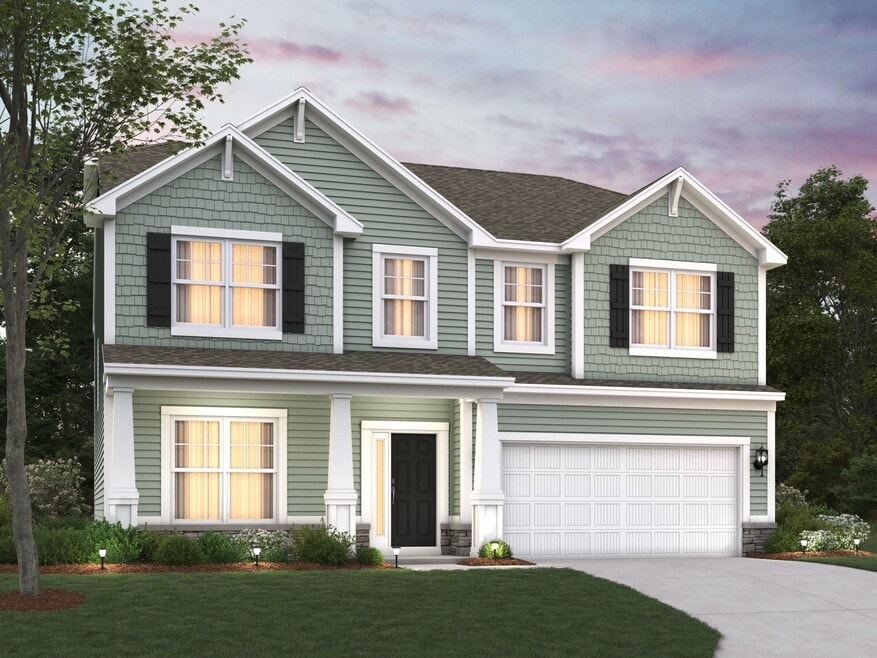
Estimated payment $3,326/month
Highlights
- New Construction
- Pond in Community
- Lap or Exercise Community Pool
- Durbin Elementary School Rated A
- No HOA
- Community Playground
About This Home
From the bright and open main floor to the spacious loft upstairs, there’s so much to love about the Foster floorplan available to build in Indianapolis Metro! Here’s a glimpse at what you’ll find throughout its 2,714–3,836 square feet: 4–5 bedrooms, each with its own walk-in closet 2–3.5 bathrooms Flex room or double-door study Optional guest suite with a full bath in place of the flex room and half bath Open-concept kitchen with a dining nook Spacious gathering room Before heading in, notice the lovely front porch and the 2- or 3-car garage. Whether you use your porch for relaxing in an outdoor rocking chair or for displaying your potted plants, there are plenty of ways to arrange this space and create a welcoming entrance for your visitors. A flex room / study sits right at the front of the home just off the guest entry. Set up a beautiful home office in this space with a personalized backdrop, houseplants, and a bookshelf. Walk past a half bathroom in its own small hallway before making your way into the main living area. Take delight cooking each meal in the well-appointed kitchen with a dining nook next to it. For additional dimension, square footage, and sunlight, consider either the nook bay, morning room, or outdoor veranda options. With 3 sizable windows on the walls and 16’6” x 17’3” of space, abundant natural lighting and functionality are at the heart of the gathering room design in this floorplan. There’s even an option to add an electric fireplace alo...
Builder Incentives
Looking to move soon? Our Quick Move-In homes offer convenience, comfort, and modern design features—all ready when you are. Enjoy thoughtfully upgraded interiors, included appliances, and appealing financing options designed to make your transiti...
We can never repay you for your caring, dedication and tireless work in the service of others, but we can make it easier and more affordable to own a home.
Do you love your M/I Home? Share the experience with friends and family - invite them to become your neighbors and enjoy a special "thank you" from us when they purchase.
Sales Office
| Monday |
2:00 PM - 6:00 PM
|
| Tuesday |
11:00 AM - 6:00 PM
|
| Wednesday |
11:00 AM - 6:00 PM
|
| Thursday |
11:00 AM - 6:00 PM
|
| Friday |
11:00 AM - 6:00 PM
|
| Saturday |
11:00 AM - 6:00 PM
|
| Sunday |
12:00 PM - 6:00 PM
|
Home Details
Home Type
- Single Family
HOA Fees
- No Home Owners Association
Parking
- 3 Car Garage
Home Design
- New Construction
Interior Spaces
- 2-Story Property
Bedrooms and Bathrooms
- 4 Bedrooms
Community Details
Overview
- Pond in Community
Recreation
- Community Playground
- Lap or Exercise Community Pool
- Trails
Map
Other Move In Ready Homes in Silo Ridge - 40' Smart Series
About the Builder
- 12617 Morning Ridge Way Unit 1801
- 16646 Cattle Hollow Ln
- Silo Ridge - 40' Smart Series
- Silo Ridge - Villas
- Silo Ridge - Prestige Series
- Silo Ridge - Uptown Series
- Silo Ridge - Townhome Series
- Parkside at Finch Creek - Landings
- Parkside at Finch Creek - Crossings Side Load
- Parkside at Finch Creek - Crossings Front-Load
- Finch Creek
- 11293 Golden Bear Way
- Parks at Crossroads
- Finch Creek by Del Webb - Discovery
- Finch Creek by Del Webb - Designer
- Finch Creek by Del Webb - Distinctive
- Montelena
- 18483 Mallery Rd
- 14307 Hidden Lakes Dr
- 11922 Charles Eric Way
