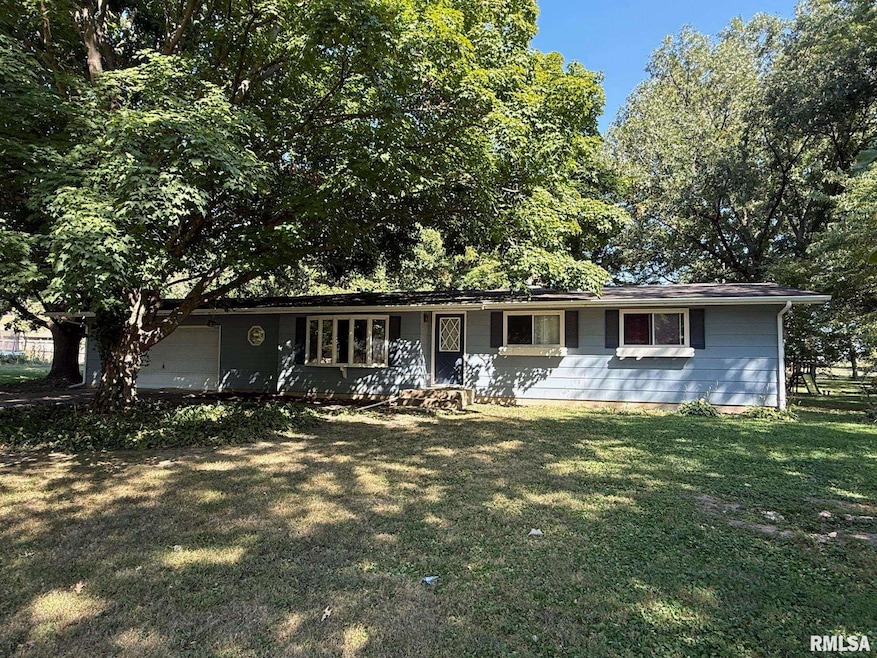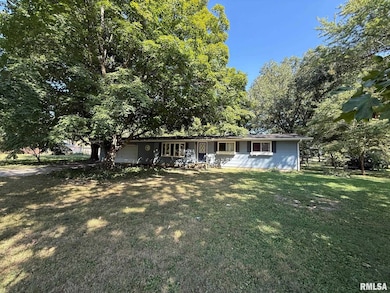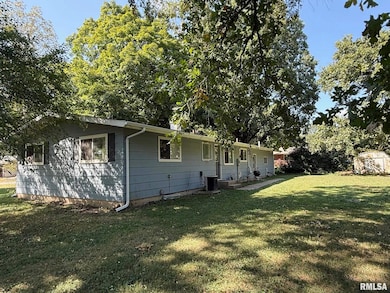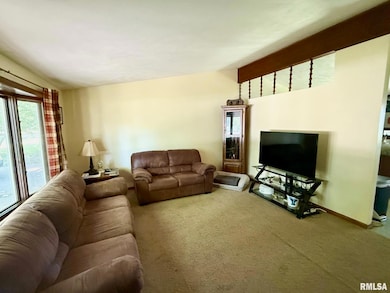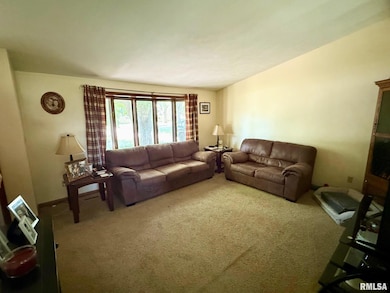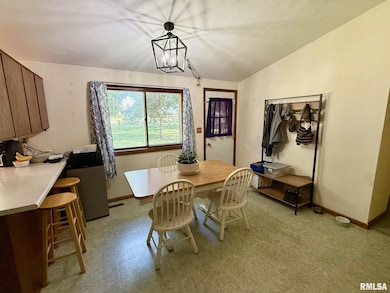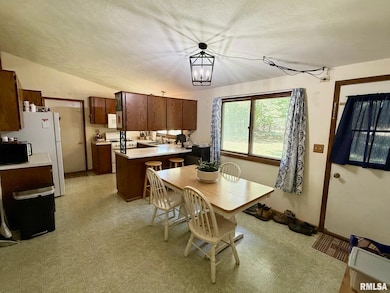17122 River View Rd Petersburg, IL 62675
Estimated payment $1,148/month
Highlights
- Vaulted Ceiling
- 2 Car Attached Garage
- Forced Air Heating and Cooling System
- Ranch Style House
- Shed
- Ceiling Fan
About This Home
Beautiful, well maintained 3 bed/1 ba Ranch in popular Petersburg subdivision River View Acres! The home sits on a Large lot with with an additional lot included~ the yard is 177 x 236 and is full of mature trees & open play spaces! The home has had many big ticket updates such as furnace, roof, exterior painting, aeration pump & lateral, 200 amp panel, radon system & gutters!! Kit offers plenty cabinets, pantry, peninsula and good workspace. Nearby Dining Rm centers the home & has great space for a large gatherings, vaulted ceilings, scenic views PLUS access to the ENORMOUS backyard! Liv Rm is large & has vaulted ceiling & decorative opening dividing the Kit/ Liv. Bedrooms are good size w nice closets and plenty widows for natural LIGHT! Basement has Family Rm/ Rec Rm or possible 4th bedroom PLUS great storage space and laundry area. Come view it TODAY!!
Listing Agent
RE/MAX Professionals Brokerage Phone: 217-341-3555 License #475126447 Listed on: 09/12/2025

Home Details
Home Type
- Single Family
Est. Annual Taxes
- $3,088
Year Built
- Built in 1972
Lot Details
- Lot Dimensions are 177 x 236
- Level Lot
Parking
- 2 Car Attached Garage
- Garage Door Opener
Home Design
- Ranch Style House
- Block Foundation
- Frame Construction
- Shingle Roof
- Radon Mitigation System
- Masonite
Interior Spaces
- 2,000 Sq Ft Home
- Vaulted Ceiling
- Ceiling Fan
- Partially Finished Basement
- Basement Fills Entire Space Under The House
Kitchen
- Range
- Microwave
Bedrooms and Bathrooms
- 3 Bedrooms
- 1 Full Bathroom
Outdoor Features
- Shed
Schools
- Porta Cusd #202 High School
Utilities
- Forced Air Heating and Cooling System
- Heating System Uses Natural Gas
- Gas Water Heater
- Septic System
- Cable TV Available
Community Details
- River View Subdivision
Listing and Financial Details
- Homestead Exemption
- Assessor Parcel Number 111341401601
Map
Home Values in the Area
Average Home Value in this Area
Tax History
| Year | Tax Paid | Tax Assessment Tax Assessment Total Assessment is a certain percentage of the fair market value that is determined by local assessors to be the total taxable value of land and additions on the property. | Land | Improvement |
|---|---|---|---|---|
| 2024 | $2,421 | $39,527 | $7,557 | $31,970 |
| 2023 | $2,421 | $37,890 | $7,244 | $30,646 |
| 2022 | $2,193 | $36,786 | $7,033 | $29,753 |
| 2021 | $2,051 | $33,933 | $6,896 | $27,037 |
| 2020 | $1,995 | $32,786 | $6,663 | $26,123 |
| 2019 | $2,005 | $32,786 | $6,663 | $26,123 |
| 2018 | $2,036 | $32,786 | $6,663 | $26,123 |
| 2017 | $2,467 | $32,786 | $6,663 | $26,123 |
| 2016 | $2,451 | $32,786 | $6,663 | $26,123 |
| 2015 | $2,449 | $32,786 | $6,663 | $26,123 |
| 2014 | $2,268 | $31,166 | $6,334 | $24,832 |
| 2013 | $2,268 | $31,166 | $6,334 | $24,832 |
Property History
| Date | Event | Price | List to Sale | Price per Sq Ft | Prior Sale |
|---|---|---|---|---|---|
| 09/12/2025 09/12/25 | For Sale | $169,000 | +61.0% | $85 / Sq Ft | |
| 06/20/2017 06/20/17 | Sold | $105,000 | -6.3% | $95 / Sq Ft | View Prior Sale |
| 05/30/2017 05/30/17 | Pending | -- | -- | -- | |
| 09/20/2016 09/20/16 | For Sale | $112,000 | -- | $102 / Sq Ft |
Source: RMLS Alliance
MLS Number: CA1039195
APN: 11-13-414-016
- 17279 River View Rd
- 12 Deer Meadow Ln
- 13 Deer Meadow Ln
- 112 E Jackson St
- 44 Vista Ridge
- 16305 Allen Ave
- 45 Vista Ridge
- 42 Vista Ridge
- 27 E Bluff Cir
- 211 E Taylor St
- 212 S 9th St
- 1 E Bluff Dr
- 215 N 9th St
- 107 Centre Dr
- 104 Centre Dr
- 105 Centre Dr
- 515 N 10th St
- 619 N 12th St
- 17531 Old Fairgrounds Rd
- 509 Juniper Dr
- 3 Sundowner Ln
- 4305 W Washington St
- 237 W Lester St
- 235 W Lester St
- 4621 Eugene Ct
- 216 Glasgow Dr
- 2029 Heather Hill Dr
- 3150 Cobblestone Ln
- 300 N Park Ave
- 310 Dickinson Rd
- 1612 W Washington St
- 2301 W Lawrence Ave Unit 2
- 2301 W Lawrence Ave Unit 1
- 3101 Twin Lakes Dr Unit 8
- 1149 W Monroe St Unit Lower Level
- 3309 Telford Dr
- 500 S Douglas Ave Unit D
- 500 S Douglas Ave Unit C
- 500 S Douglas Ave Unit B
- 154 Friendly St Unit BV154
