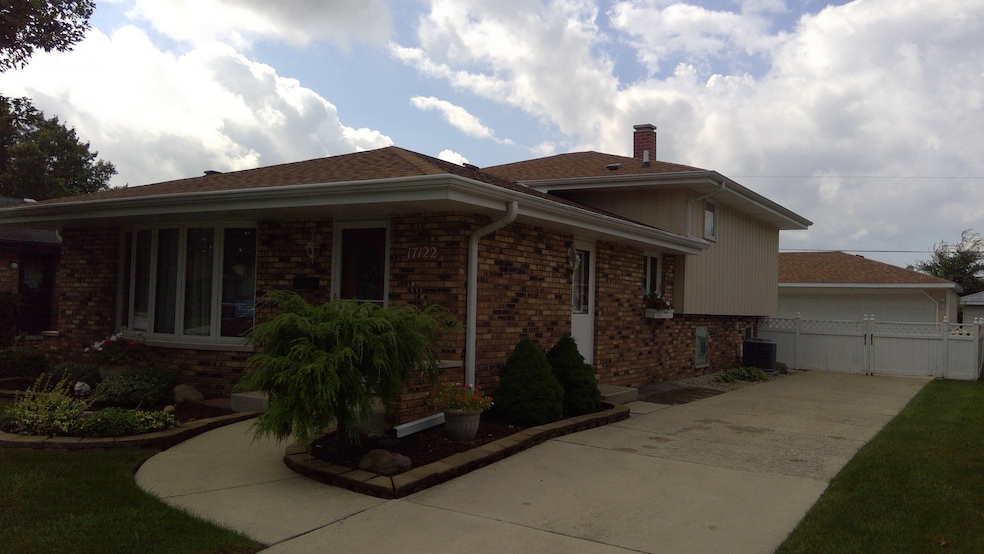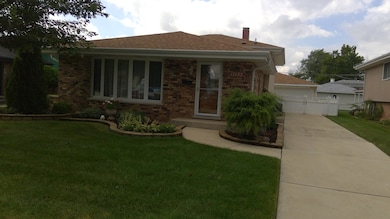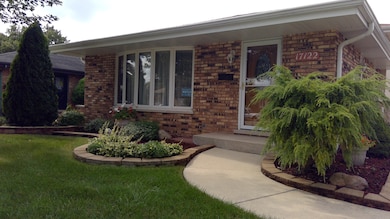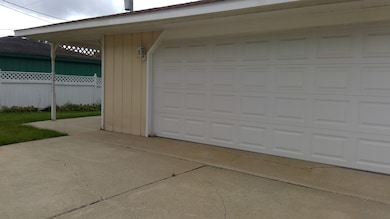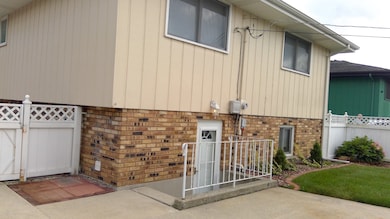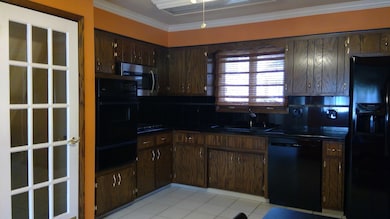
17122 William St Lansing, IL 60438
Estimated Value: $213,751 - $275,000
Highlights
- Wood Flooring
- Detached Garage
- Patio
- Fenced Yard
- Breakfast Bar
- Central Air
About This Home
As of November 2018Lots of updates through out this well loved, clean home. New roof (complete tear off) and central air. Newer soffits and gutters, and water heater. Full electric upgrade. Newer appliances stay too. Even the front door is new! Wood floor under carpet in bedrooms. Cement crawl is great for storage. Fenced yard with plantings galore to enjoy throughout the summer. Oversized garage has covered patio.
Last Agent to Sell the Property
Century 21 Circle License #475114936 Listed on: 09/24/2018

Home Details
Home Type
- Single Family
Est. Annual Taxes
- $7,105
Year Built
- 1976
Lot Details
- East or West Exposure
- Fenced Yard
- Irregular Lot
Parking
- Detached Garage
- Garage Door Opener
- Side Driveway
- Parking Included in Price
- Garage Is Owned
Home Design
- Tri-Level Property
- Brick Exterior Construction
- Frame Construction
- Asphalt Shingled Roof
Interior Spaces
- Wood Burning Fireplace
- Fireplace With Gas Starter
- Wood Flooring
- Finished Basement
- Finished Basement Bathroom
Kitchen
- Breakfast Bar
- Built-In Oven
- Cooktop
- Microwave
- Dishwasher
Laundry
- Dryer
- Washer
Utilities
- Central Air
- Heating System Uses Gas
- Lake Michigan Water
Additional Features
- Patio
- Flood Zone Lot
Listing and Financial Details
- Homeowner Tax Exemptions
- $3,800 Seller Concession
Ownership History
Purchase Details
Home Financials for this Owner
Home Financials are based on the most recent Mortgage that was taken out on this home.Purchase Details
Home Financials for this Owner
Home Financials are based on the most recent Mortgage that was taken out on this home.Similar Homes in the area
Home Values in the Area
Average Home Value in this Area
Purchase History
| Date | Buyer | Sale Price | Title Company |
|---|---|---|---|
| Davis Ronney | $140,000 | Landtrust National Title | |
| Schumaker Philip A | $130,000 | Attorneys Title Guaranty Fun |
Mortgage History
| Date | Status | Borrower | Loan Amount |
|---|---|---|---|
| Open | Davis Ronney | $144,327 | |
| Closed | Davis Ronney | $139,900 | |
| Previous Owner | Schumaker Philip A | $96,363 | |
| Previous Owner | Schumaker Philip A | $128,150 |
Property History
| Date | Event | Price | Change | Sq Ft Price |
|---|---|---|---|---|
| 11/13/2018 11/13/18 | Sold | $139,900 | 0.0% | $105 / Sq Ft |
| 10/11/2018 10/11/18 | Pending | -- | -- | -- |
| 09/24/2018 09/24/18 | For Sale | $139,900 | -- | $105 / Sq Ft |
Tax History Compared to Growth
Tax History
| Year | Tax Paid | Tax Assessment Tax Assessment Total Assessment is a certain percentage of the fair market value that is determined by local assessors to be the total taxable value of land and additions on the property. | Land | Improvement |
|---|---|---|---|---|
| 2024 | $7,105 | $18,000 | $2,460 | $15,540 |
| 2023 | $5,404 | $18,000 | $2,460 | $15,540 |
| 2022 | $5,404 | $11,737 | $2,153 | $9,584 |
| 2021 | $5,313 | $11,735 | $2,152 | $9,583 |
| 2020 | $5,546 | $12,556 | $2,152 | $10,404 |
| 2019 | $4,532 | $11,389 | $1,998 | $9,391 |
| 2018 | $4,444 | $11,389 | $1,998 | $9,391 |
| 2017 | $4,521 | $11,389 | $1,998 | $9,391 |
| 2016 | $4,657 | $11,015 | $1,845 | $9,170 |
| 2015 | $4,264 | $11,015 | $1,845 | $9,170 |
| 2014 | $4,232 | $11,015 | $1,845 | $9,170 |
| 2013 | $4,565 | $12,767 | $1,845 | $10,922 |
Agents Affiliated with this Home
-
Carol Kwapich

Seller's Agent in 2018
Carol Kwapich
Century 21 Circle
(219) 743-0898
4 in this area
30 Total Sales
-
Susan Durham
S
Buyer's Agent in 2018
Susan Durham
Durham Realty
(773) 443-3850
3 in this area
35 Total Sales
Map
Source: Midwest Real Estate Data (MRED)
MLS Number: MRD10092321
APN: 30-29-118-025-0000
- 17148 William St
- 17121 Bernadine St
- 17128 Grant St
- 3460 170th Place
- 17203 Bernadine St
- 17246 Bernadine St
- 17206 Wentworth Ave
- 17244 Wentworth Ave
- 1626 Shirley Dr
- 305 166th St
- 17240 Roy St
- 1619 Shirley Dr
- 1538 Forest Ave
- 17331 Community St
- 385 166th St
- 395 166th St
- 1678 State Line Rd
- 40 166th Place
- 1527 Wentworth Ave
- 32 166th Place
- 17122 William St
- 17128 William St
- 17116 William St
- 17134 William St
- 17127 Grant St
- 17131 Grant St
- 17123 Grant St
- 17112 William St
- 17140 William St
- 3435 171st St
- 17133 Grant St
- 17119 Grant St
- 17137 Grant St
- 3429 171st St
- 17111 William St
- 17115 William St
- 17123 William St
- 17127 William St
- 17133 William St
- 17139 Grant St
