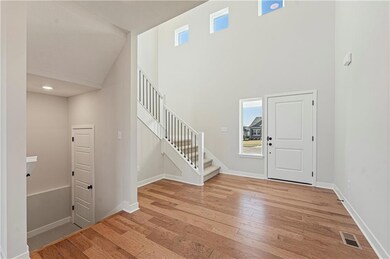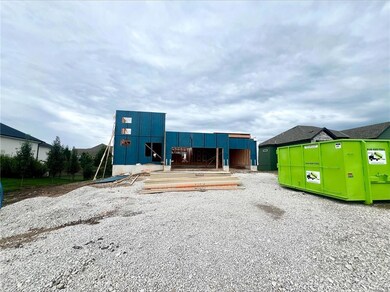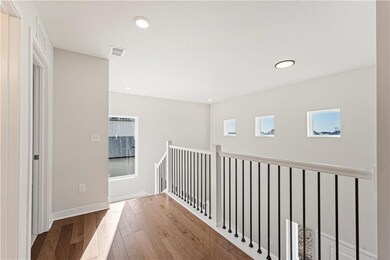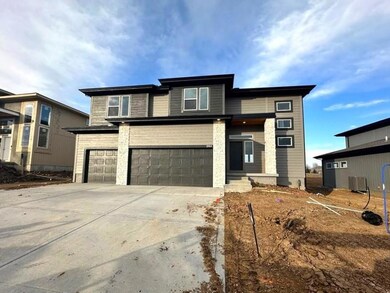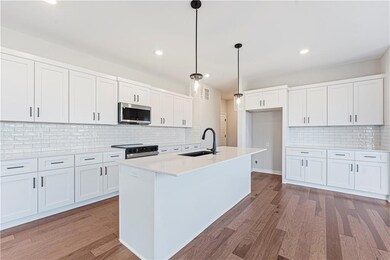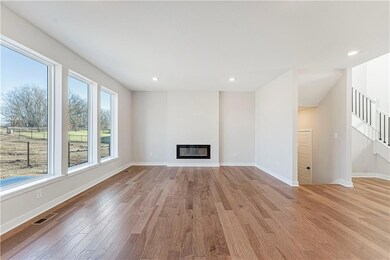17123 W 197th St Spring Hill, KS 66083
Estimated payment $2,997/month
Highlights
- Custom Closet System
- Contemporary Architecture
- Mud Room
- Deck
- Great Room with Fireplace
- Community Pool
About This Home
The SUNFLOWER in the highly sought after Prairie Ridge Community - a Stunning and Essential Large 2 Story Plan That Checks Those Boxes: All 4 Bedrooms on the 2nd Level, 3.5 Baths, 3 Car Garage, Large Primary Suite that offers the convenience of the Laundry Connected to the Big Walk-in Closet and the hallway for the other bedrooms to access. Bedrooms 2 and 3 share 1 bath and Bedroom 4 has it's own Private Bath. Wait until you see the Mud Room off the garage entry and big Walk-in Pantry! This beautiful Sunflower will sit on a Daylight Lot, therefore will have a deck - perfect for enjoying the morning sunrise or watching those famous Spring Hill sunsets. Current estimated completion is around December 19th as of 9/12/2025. *Ask for details
Listing Agent
ReeceNichols- Leawood Town Center Brokerage Phone: 816-591-6277 License #SP00227858 Listed on: 05/24/2025

Home Details
Home Type
- Single Family
Est. Annual Taxes
- $1,691
Year Built
- Built in 2025 | Under Construction
Lot Details
- 9,583 Sq Ft Lot
- Paved or Partially Paved Lot
HOA Fees
- $54 Monthly HOA Fees
Parking
- 3 Car Attached Garage
Home Design
- Contemporary Architecture
- Traditional Architecture
- Composition Roof
- Lap Siding
- Passive Radon Mitigation
Interior Spaces
- 2,475 Sq Ft Home
- 2-Story Property
- Ceiling Fan
- Mud Room
- Entryway
- Great Room with Fireplace
- Combination Kitchen and Dining Room
- Fire and Smoke Detector
- Laundry Room
Kitchen
- Eat-In Kitchen
- Walk-In Pantry
- Built-In Electric Oven
- Dishwasher
- Stainless Steel Appliances
- Kitchen Island
- Disposal
Flooring
- Carpet
- Ceramic Tile
Bedrooms and Bathrooms
- 4 Bedrooms
- Custom Closet System
- Walk-In Closet
- Double Vanity
Basement
- Sump Pump
- Stubbed For A Bathroom
- Natural lighting in basement
Eco-Friendly Details
- Energy-Efficient Appliances
- Energy-Efficient Construction
- Energy-Efficient HVAC
- Energy-Efficient Insulation
- Energy-Efficient Thermostat
Outdoor Features
- Deck
- Playground
Location
- City Lot
Schools
- Wolf Creek Elementary School
- Spring Hill High School
Utilities
- Central Air
- Heating System Uses Natural Gas
- High-Efficiency Water Heater
Listing and Financial Details
- Assessor Parcel Number EP65020002 0002
- $126 special tax assessment
Community Details
Overview
- Foxwood Ranch Homes Association
- Prairie Ridge At Spring Hill Subdivision, Sunflower Floorplan
Recreation
- Community Pool
- Trails
Security
- Building Fire Alarm
Map
Home Values in the Area
Average Home Value in this Area
Tax History
| Year | Tax Paid | Tax Assessment Tax Assessment Total Assessment is a certain percentage of the fair market value that is determined by local assessors to be the total taxable value of land and additions on the property. | Land | Improvement |
|---|---|---|---|---|
| 2024 | $1,691 | $11,012 | $11,012 | -- |
| 2023 | $1,561 | $10,636 | $10,636 | $0 |
| 2022 | $1,015 | $6,764 | $6,764 | $0 |
| 2021 | $1,033 | $6,764 | $6,764 | $0 |
| 2020 | $1,069 | $6,764 | $6,764 | $0 |
| 2019 | $933 | $5,885 | $5,885 | $0 |
| 2018 | $730 | $4,680 | $4,680 | $0 |
Property History
| Date | Event | Price | List to Sale | Price per Sq Ft |
|---|---|---|---|---|
| 10/05/2025 10/05/25 | Pending | -- | -- | -- |
| 09/01/2025 09/01/25 | Price Changed | $530,543 | -1.2% | $214 / Sq Ft |
| 07/07/2025 07/07/25 | Price Changed | $537,043 | -0.6% | $217 / Sq Ft |
| 05/24/2025 05/24/25 | For Sale | $540,543 | -- | $218 / Sq Ft |
Purchase History
| Date | Type | Sale Price | Title Company |
|---|---|---|---|
| Warranty Deed | -- | Security 1St Title | |
| Warranty Deed | -- | Security 1St Title | |
| Special Warranty Deed | -- | Security 1St Title |
Source: Heartland MLS
MLS Number: 2551937
APN: EP65020002-0002
- Sunflower Plan at Prairie Ridge
- 17145 Barstow St
- Heather Plan at Prairie Ridge
- 19517 Barstow St
- Riverside Plan at Prairie Ridge
- Wildflower Plan at Prairie Ridge
- Somerset Plan at Prairie Ridge
- Tupelo Plan at Prairie Ridge
- Westport Plan at Prairie Ridge
- 19513 Barstow St
- Carolina Plan at Prairie Ridge
- Winfield Plan at Prairie Ridge
- Basswood Plan at Prairie Ridge
- Sheffield Plan at Prairie Ridge
- 17144 Barstow St
- 17152 Barstow St
- 17136 Barstow St
- 17140 Barstow St
- 19512 Barstow St
- 17156 Barstow St

