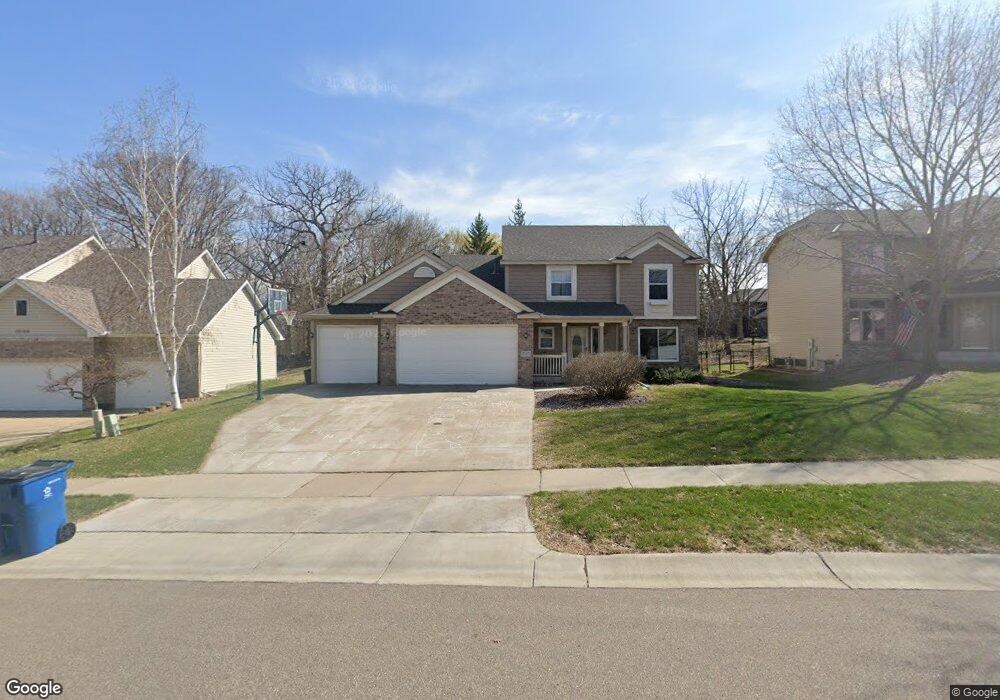Estimated Value: $577,000 - $626,000
5
Beds
4
Baths
3,339
Sq Ft
$178/Sq Ft
Est. Value
About This Home
This home is located at 17127 80th Place N, Osseo, MN 55311 and is currently estimated at $593,388, approximately $177 per square foot. 17127 80th Place N is a home located in Hennepin County with nearby schools including Rush Creek Elementary School, Maple Grove Middle School, and Maple Grove Senior High School.
Ownership History
Date
Name
Owned For
Owner Type
Purchase Details
Closed on
Dec 30, 2019
Sold by
Donahoe Adam L and Donahoe Ashley L
Bought by
Lunde Derek and Hufnagle Ashley
Current Estimated Value
Home Financials for this Owner
Home Financials are based on the most recent Mortgage that was taken out on this home.
Original Mortgage
$287,000
Interest Rate
3.72%
Mortgage Type
New Conventional
Purchase Details
Closed on
Jan 25, 2019
Sold by
Omid Ahmadi Artemis and Omid Sourestrafil
Bought by
Donahoe Adam L and Donahoe Ashley L
Home Financials for this Owner
Home Financials are based on the most recent Mortgage that was taken out on this home.
Original Mortgage
$300,000
Interest Rate
3.87%
Mortgage Type
Adjustable Rate Mortgage/ARM
Purchase Details
Closed on
Feb 6, 2005
Sold by
Cote John C and Cote April A
Bought by
Prudential Residential Service
Purchase Details
Closed on
Feb 28, 2000
Sold by
Wolleat Eric P and Wolleat Gina M
Bought by
Cote John C
Purchase Details
Closed on
Apr 18, 1997
Sold by
Windsor Development Llp
Bought by
Wolleat Eric P and Wolleat Gina M
Create a Home Valuation Report for This Property
The Home Valuation Report is an in-depth analysis detailing your home's value as well as a comparison with similar homes in the area
Home Values in the Area
Average Home Value in this Area
Purchase History
| Date | Buyer | Sale Price | Title Company |
|---|---|---|---|
| Lunde Derek | $410,000 | Stewart Title Relocation Svc | |
| Donahoe Adam L | $390,000 | First American Title Ins Co | |
| Prudential Residential Service | $393,300 | -- | |
| Cote John C | $268,000 | -- | |
| Wolleat Eric P | $46,900 | -- |
Source: Public Records
Mortgage History
| Date | Status | Borrower | Loan Amount |
|---|---|---|---|
| Previous Owner | Lunde Derek | $287,000 | |
| Previous Owner | Donahoe Adam L | $300,000 |
Source: Public Records
Tax History Compared to Growth
Tax History
| Year | Tax Paid | Tax Assessment Tax Assessment Total Assessment is a certain percentage of the fair market value that is determined by local assessors to be the total taxable value of land and additions on the property. | Land | Improvement |
|---|---|---|---|---|
| 2024 | $6,764 | $517,400 | $123,800 | $393,600 |
| 2023 | $6,876 | $541,500 | $141,100 | $400,400 |
| 2022 | $5,734 | $518,100 | $106,800 | $411,300 |
| 2021 | $5,217 | $437,100 | $89,300 | $347,800 |
| 2020 | $5,047 | $389,700 | $53,500 | $336,200 |
| 2019 | $5,269 | $390,000 | $71,700 | $318,300 |
| 2018 | $5,473 | $384,700 | $75,000 | $309,700 |
| 2017 | $5,521 | $379,500 | $80,000 | $299,500 |
| 2016 | $5,451 | $370,100 | $75,000 | $295,100 |
| 2015 | $5,588 | $369,100 | $91,000 | $278,100 |
| 2014 | -- | $337,100 | $90,000 | $247,100 |
Source: Public Records
Map
Nearby Homes
- 16878 79th Place N
- 16824 79th Ave N
- 16997 78th Place N
- 17005 78th Ct N
- 8048 Narcissus Ln N
- 7788 Everest Ct N
- 7722 Everest Ln N
- 7200 Comstock Ln N
- 8347 Zanzibar Ct N
- 7547 Inland Ln N
- 8463 Zanzibar Ln N
- 7731 Queensland Ln N
- 7585 Blackoaks Ln N
- 7461 Merrimac Ln N
- 16955 Weaver Lake Dr
- 16917 73rd Place N
- 8713 Blackoaks Ln N
- 16586 73rd Ave N
- 18141 87th Ave N
- 7225 Everest Ln N
- 17159 80th Place N
- 17105 80th Place N
- 17181 80th Place N
- 17184 17184 80th-Avenue-n
- 17083 80th Place N
- 17184 80th Ave N
- 17126 80th Place N
- 17104 80th Place N
- 17158 80th Place N
- 17203 80th Place N
- 17027 80th Place N
- 17180 80th Place N
- 17092 80th Place N
- 17051 80th Place N
- 17050 80th Place N
- 17202 80th Place N
- 7998 Inland Ln N
- 17225 80th Place N
- 17216 80th Ave N
- 17115 81st Ave N
