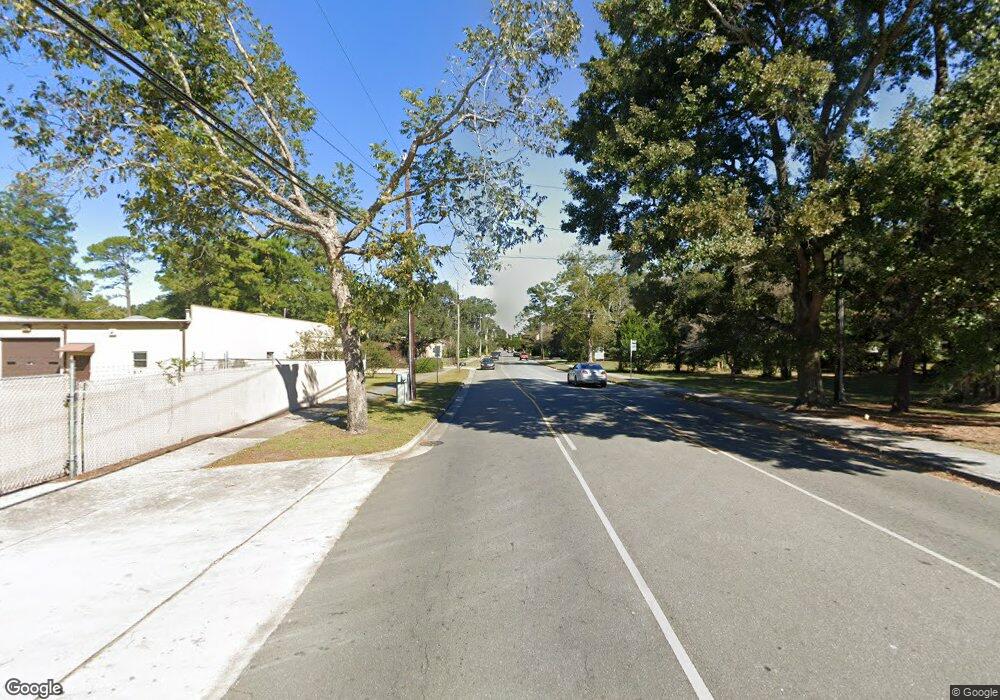1713 41st St Unit D Wilmington, NC 28403
Lincoln Forest NeighborhoodEstimated Value: $228,695 - $294,000
3
Beds
3
Baths
1,177
Sq Ft
$211/Sq Ft
Est. Value
About This Home
This home is located at 1713 41st St Unit D, Wilmington, NC 28403 and is currently estimated at $248,424, approximately $211 per square foot. 1713 41st St Unit D is a home located in New Hanover County with nearby schools including Winter Park Model Elementary School, Roland-Grise Middle School, and John T. Hoggard High School.
Ownership History
Date
Name
Owned For
Owner Type
Purchase Details
Closed on
Mar 1, 2007
Sold by
Bailey Jason Michael
Bought by
Mcphaul Jane Player and Fleury Jane Hunter
Current Estimated Value
Home Financials for this Owner
Home Financials are based on the most recent Mortgage that was taken out on this home.
Original Mortgage
$130,475
Outstanding Balance
$75,779
Interest Rate
5.62%
Mortgage Type
Purchase Money Mortgage
Estimated Equity
$172,645
Purchase Details
Closed on
Feb 8, 2006
Sold by
Coburn Natalie Groce and Coburn Taylor
Bought by
Bailey Jason Michael
Home Financials for this Owner
Home Financials are based on the most recent Mortgage that was taken out on this home.
Original Mortgage
$142,700
Interest Rate
6.14%
Mortgage Type
Fannie Mae Freddie Mac
Purchase Details
Closed on
May 26, 2005
Sold by
Manning Thomas
Bought by
Coburn Dr Natalie Groce
Purchase Details
Closed on
Sep 12, 2003
Sold by
Sesney Ronald Deborah
Bought by
Manning Thomas W
Purchase Details
Closed on
Jun 12, 2000
Sold by
Frederick R W Connie
Bought by
Sesney Ronald Deborah
Purchase Details
Closed on
Apr 30, 1993
Sold by
Tara Court Development
Bought by
Frederick R W
Purchase Details
Closed on
Oct 17, 1991
Sold by
Tara Group Inc (The)
Bought by
Tara Court Development
Purchase Details
Closed on
Mar 30, 1990
Sold by
Vintage Builders Inc
Bought by
Tara Group Inc (The)
Create a Home Valuation Report for This Property
The Home Valuation Report is an in-depth analysis detailing your home's value as well as a comparison with similar homes in the area
Home Values in the Area
Average Home Value in this Area
Purchase History
| Date | Buyer | Sale Price | Title Company |
|---|---|---|---|
| Mcphaul Jane Player | $153,500 | None Available | |
| Bailey Jason Michael | $144,000 | None Available | |
| Coburn Dr Natalie Groce | $101,500 | Title South Llc | |
| Manning Thomas W | $86,000 | -- | |
| Sesney Ronald Deborah | $81,500 | -- | |
| Frederick R W | -- | -- | |
| Frederick R W Vicky | $59,000 | -- | |
| Tara Court Development | -- | -- | |
| Tara Group Inc (The) | $187,500 | -- |
Source: Public Records
Mortgage History
| Date | Status | Borrower | Loan Amount |
|---|---|---|---|
| Open | Mcphaul Jane Player | $130,475 | |
| Previous Owner | Bailey Jason Michael | $142,700 |
Source: Public Records
Tax History Compared to Growth
Tax History
| Year | Tax Paid | Tax Assessment Tax Assessment Total Assessment is a certain percentage of the fair market value that is determined by local assessors to be the total taxable value of land and additions on the property. | Land | Improvement |
|---|---|---|---|---|
| 2025 | $1,405 | $238,800 | $0 | $238,800 |
| 2023 | $1,341 | $154,100 | $0 | $154,100 |
| 2022 | $1,310 | $154,100 | $0 | $154,100 |
| 2021 | $1,319 | $154,100 | $0 | $154,100 |
| 2020 | $972 | $92,300 | $0 | $92,300 |
| 2019 | $972 | $92,300 | $0 | $92,300 |
| 2018 | $972 | $92,300 | $0 | $92,300 |
| 2017 | $972 | $92,300 | $0 | $92,300 |
| 2016 | $1,227 | $110,700 | $0 | $110,700 |
| 2015 | $1,172 | $110,700 | $0 | $110,700 |
| 2014 | $1,123 | $110,700 | $0 | $110,700 |
Source: Public Records
Map
Nearby Homes
- 1713 S 41st St Unit A
- 4172 Spirea Dr
- 3953 Halifax Rd
- 3941 Halifax Rd
- 3933 Sweetbriar Rd
- 4153 Spirea Dr Unit 3
- 4211 Spirea Dr Unit C
- 4211 Spirea Dr Unit D
- 3938 Sweetbriar Rd
- 4118 Peachtree Ave
- 4204 Park Ave
- 4443 Holly Tree Rd
- 4451 Holly Tree Rd
- 4459 Holly Tree Rd Unit 307
- 3801 Gillette Dr
- 18 Partridge Rd
- 4529 Holly Tree Rd Unit 701
- 4575 Holly Tree Rd
- 131 Ridgeway Dr
- 151 Longstreet Dr Unit 104
- 1713 41st St Unit F
- 1713 41st St Unit E
- 1713 41st St Unit C
- 1713 41st St Unit B
- 1713 41st St Unit A
- 1713 41st St Unit A
- 1713 41st St Unit C
- 1713 41st St Unit A
- 1713 41st St Unit 1713-B
- 1711S 41st St Unit D
- 1711S 41st St Unit C
- 1711S 41st St Unit B
- 1711S 41st St Unit A
- 1711S 41st St
- 1707 41st St Unit F
- 1707 41st St Unit G
- 1707 41st St Unit C
- 1707 41st St Unit H
- 1707 41st St Unit E
- 1707 41st St Unit D
