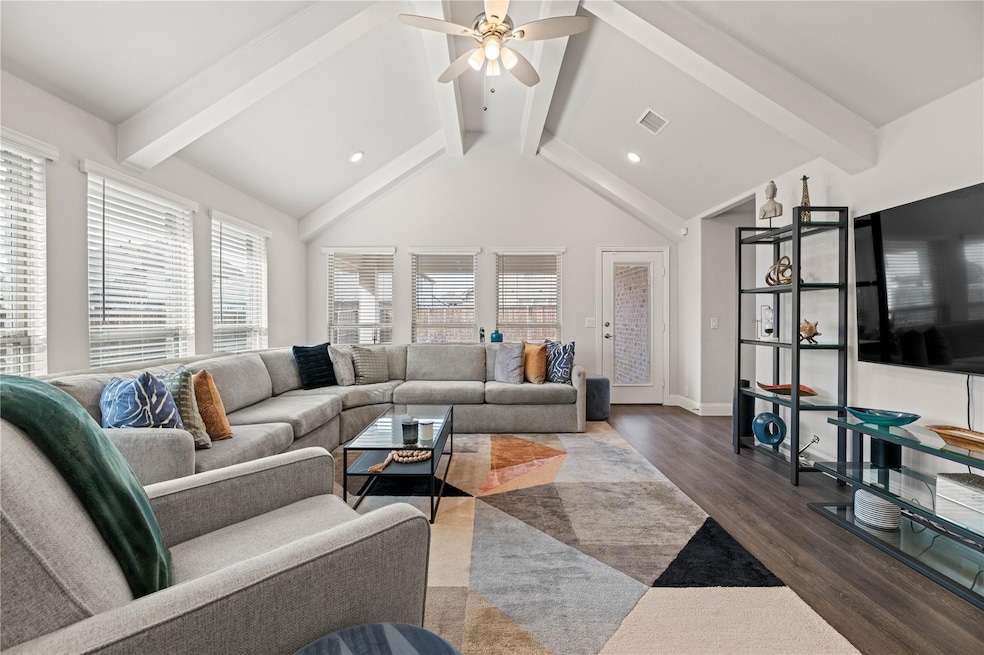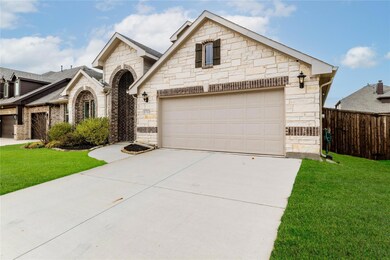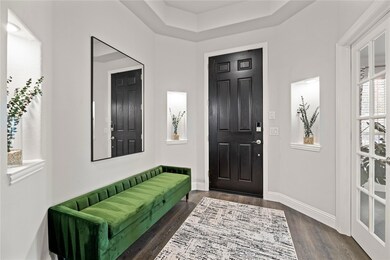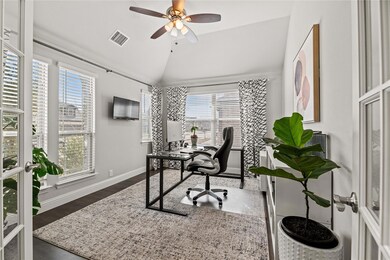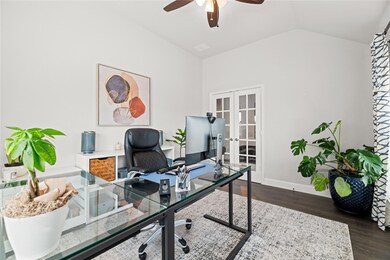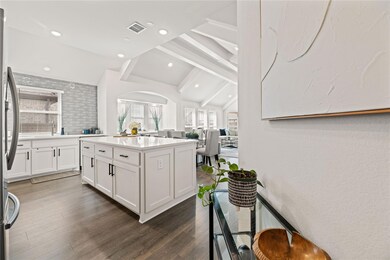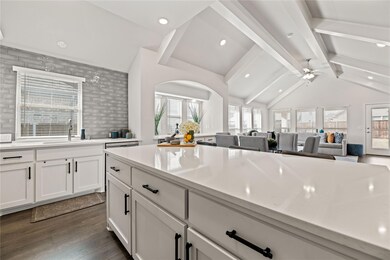
1713 Benny Ln Little Elm, TX 75068
Paloma Creek NeighborhoodEstimated payment $3,582/month
Highlights
- Open Floorplan
- Loft
- Covered patio or porch
- Vaulted Ceiling
- Community Pool
- 2 Car Attached Garage
About This Home
Welcome to 1713 Benny Lane, a stunning modern home in the heart of Little Elm, TX! This spacious gem offers a beautifully designed living space, featuring 4 bedrooms, 3 bathrooms, a dedicated office and a versatile open floor plan perfect for comfortable family living and entertaining. This home boasts stylish finishes, an abundance of natural light, and contemporary upgrades throughout. The chef’s kitchen is a dream, featuring sleek countertops, ample cabinetry, and stainless-steel appliances. The primary suite offers a private retreat with a luxurious en-suite bathroom and a spacious walk-in closet. Located in a family-friendly community, this home provides easy access shopping, dining, and outdoor recreation. Enjoy weekends at Lake Lewisville, just minutes away, where you can indulge in boating, fishing, and hiking. With a prime location, modern design, and an inviting atmosphere, it is more than just a house—it’s the perfect place to call home!
Last Listed By
Keller Williams Realty DPR Brokerage Phone: 214-673-1654 License #0710357 Listed on: 03/15/2025

Home Details
Home Type
- Single Family
Est. Annual Taxes
- $10,452
Year Built
- Built in 2021
HOA Fees
- $31 Monthly HOA Fees
Parking
- 2 Car Attached Garage
- Driveway
Home Design
- Slab Foundation
Interior Spaces
- 2,761 Sq Ft Home
- 1.5-Story Property
- Open Floorplan
- Built-In Features
- Vaulted Ceiling
- Bay Window
- Loft
Kitchen
- Gas Cooktop
- Microwave
- Dishwasher
- Kitchen Island
- Disposal
Bedrooms and Bathrooms
- 4 Bedrooms
- Walk-In Closet
- 3 Full Bathrooms
Schools
- Bell Elementary School
- Ray Braswell High School
Utilities
- High Speed Internet
- Cable TV Available
Additional Features
- Covered patio or porch
- 7,231 Sq Ft Lot
Listing and Financial Details
- Legal Lot and Block 14 / F
- Assessor Parcel Number R754548
Community Details
Overview
- Association fees include management
- First Service Residential Association
- Paloma Creek South Ph 11B Subdivision
Recreation
- Community Pool
Map
Home Values in the Area
Average Home Value in this Area
Tax History
| Year | Tax Paid | Tax Assessment Tax Assessment Total Assessment is a certain percentage of the fair market value that is determined by local assessors to be the total taxable value of land and additions on the property. | Land | Improvement |
|---|---|---|---|---|
| 2024 | $10,452 | $506,983 | $122,926 | $384,057 |
| 2023 | $11,240 | $533,063 | $122,926 | $410,137 |
| 2022 | $6,428 | $270,026 | $72,207 | $197,819 |
| 2021 | $622 | $38,117 | $38,117 | $0 |
| 2020 | $452 | $26,682 | $26,682 | $0 |
| 2019 | $471 | $26,682 | $26,682 | $0 |
Property History
| Date | Event | Price | Change | Sq Ft Price |
|---|---|---|---|---|
| 05/30/2025 05/30/25 | Sold | -- | -- | -- |
| 04/28/2025 04/28/25 | For Sale | $505,000 | 0.0% | $183 / Sq Ft |
| 04/27/2025 04/27/25 | Pending | -- | -- | -- |
| 04/21/2025 04/21/25 | Price Changed | $505,000 | -1.9% | $183 / Sq Ft |
| 03/15/2025 03/15/25 | For Sale | $515,000 | -- | $187 / Sq Ft |
Purchase History
| Date | Type | Sale Price | Title Company |
|---|---|---|---|
| Special Warranty Deed | -- | Bellinger And Associates | |
| Vendors Lien | -- | Old Republic Title |
Mortgage History
| Date | Status | Loan Amount | Loan Type |
|---|---|---|---|
| Open | $370,293 | FHA | |
| Previous Owner | $375,500 | VA |
Similar Homes in the area
Source: North Texas Real Estate Information Systems (NTREIS)
MLS Number: 20872310
APN: R754548
- 1708 George Ln
- 1721 Emma Pearl Ln
- 1605 George Ln
- 1617 Mack Ln
- 300 Navo Rd
- 800 Marion Farm Rd
- 512 Navo Rd
- 1721 Ringtail Dr
- 1434 Sparrow Dr
- 1708 Kittyhawk Dr
- 913 Lovebird Ln
- 921 Lovebird Ln
- 1805 Ringtail Dr
- 1815 Galena Ct
- 1736 Erin St
- 1729 Shoebill Dr
- 1513 Toucan Dr
- 1513 Kittyhawk Dr
- 1505 Kittyhawk Dr
- 1413 Cedarbird Dr
