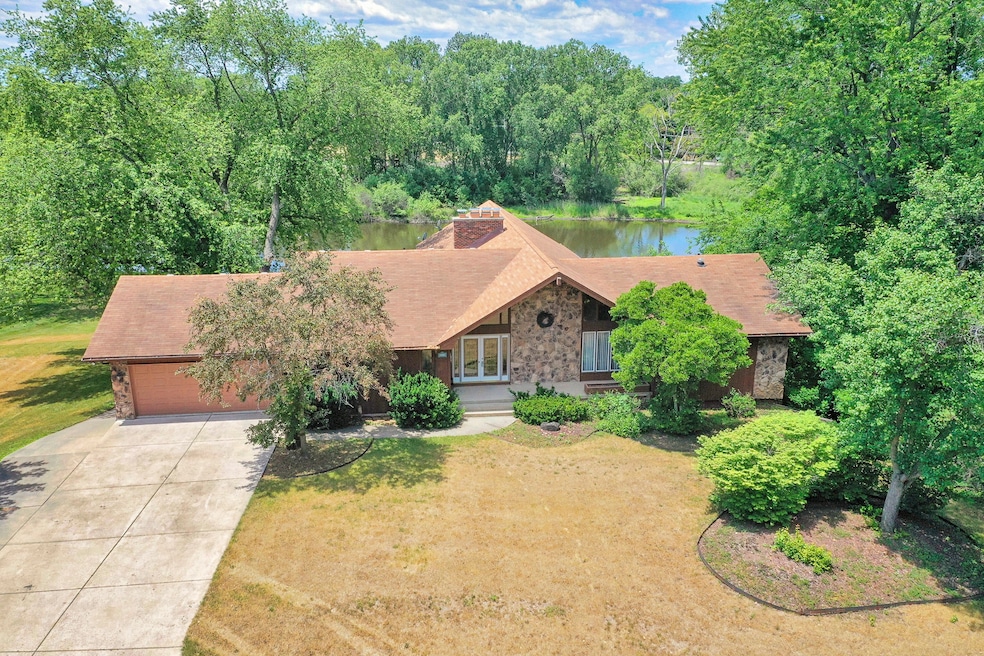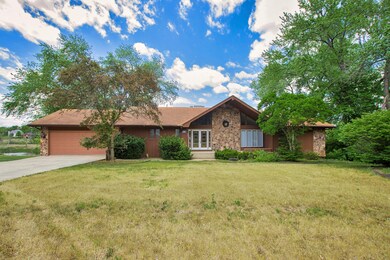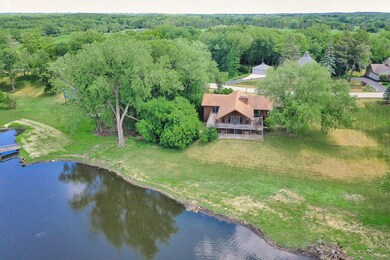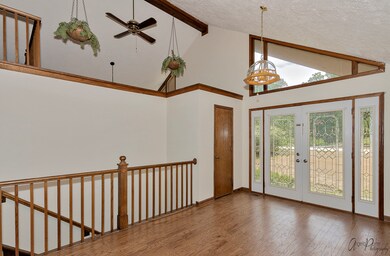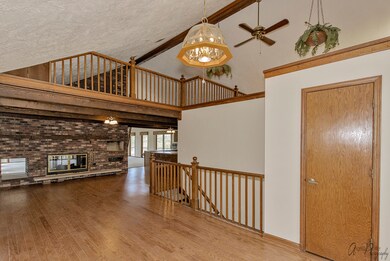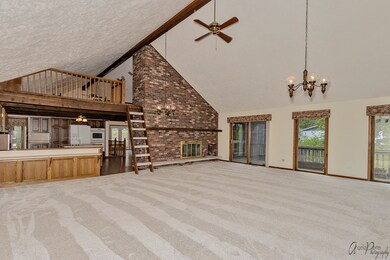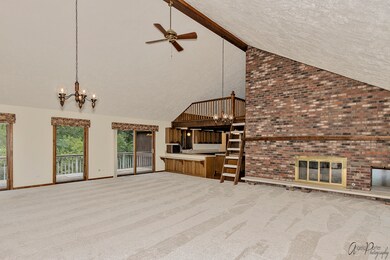
1713 Cassandra Ln McHenry, IL 60051
Northwest Lakemoor NeighborhoodEstimated Value: $523,548 - $573,000
Highlights
- Second Garage
- Community Lake
- Dining Room with Fireplace
- Waterfront
- Deck
- Vaulted Ceiling
About This Home
As of September 2021Live the Resort Life right here! Custom Cedar & Stone Hillside Ranch with 6,000 sq ft overlooking a serene pond. Walkout basement was totally remodeled in 2021. 2 car garage on Main Level + another 2 car garage underneath it with side driveway that leads to entrance in back of home. 5 bedrooms + Loft, 3 1/2 baths. Main Floor boasts large Eat-in-Kitchen that opens into the 24x27 Living Room w/2 sided Fireplace and windows overlooking the deck and pond. Master Bedroom is on Main level w/Master Bath and Jetted tub, as well as two more bedrooms, full bath, Den/Office/Dining Room, and Laundry Room. Walkout Basement has a 56x27 Finished Rec Room w/Conversation pit and 2 sided Fireplace and Bar. Unfinished area for plenty of storage that leads to the underground garage that fits all your Toys. 2 new furnaces, 2 new humidifiers, and 2 new A/C units in 2021. New Carpet.
Last Agent to Sell the Property
Century 21 Integra License #471021886 Listed on: 07/09/2021

Home Details
Home Type
- Single Family
Est. Annual Taxes
- $4,568
Year Built
- Built in 1977 | Remodeled in 2021
Lot Details
- 0.82 Acre Lot
- Lot Dimensions are 185x218x255x172
- Waterfront
- Paved or Partially Paved Lot
HOA Fees
- $33 Monthly HOA Fees
Parking
- 4 Car Detached Garage
- Second Garage
- Multiple Garages
- Garage Door Opener
- Driveway
- Parking Included in Price
Home Design
- Ranch Style House
- Earth Berm
- Asphalt Roof
- Concrete Perimeter Foundation
Interior Spaces
- 6,270 Sq Ft Home
- Beamed Ceilings
- Vaulted Ceiling
- Ceiling Fan
- Double Sided Fireplace
- Wood Burning Fireplace
- Gas Log Fireplace
- French Doors
- Entrance Foyer
- Family Room with Fireplace
- Living Room with Fireplace
- Dining Room with Fireplace
- 2 Fireplaces
- Formal Dining Room
- Lower Floor Utility Room
- Sink Near Laundry
- Water Views
Kitchen
- Built-In Double Oven
- Cooktop
- Microwave
- Dishwasher
Bedrooms and Bathrooms
- 5 Bedrooms
- 5 Potential Bedrooms
- Dual Sinks
- Whirlpool Bathtub
Partially Finished Basement
- Walk-Out Basement
- Basement Fills Entire Space Under The House
- Exterior Basement Entry
- Fireplace in Basement
- Finished Basement Bathroom
- Basement Window Egress
Home Security
- Intercom
- Storm Screens
- Carbon Monoxide Detectors
Outdoor Features
- Deck
- Patio
Schools
- Hilltop Elementary School
- Mchenry Middle School
- Mchenry High School- Freshman Ca
Utilities
- Forced Air Heating and Cooling System
- Humidifier
- Heating System Uses Natural Gas
- Well
- Water Softener is Owned
- Private or Community Septic Tank
Community Details
- Sam Fiducci Association, Phone Number (815) 344-5959
- Ranch
- Property managed by The Willows HOA
- Community Lake
Ownership History
Purchase Details
Home Financials for this Owner
Home Financials are based on the most recent Mortgage that was taken out on this home.Purchase Details
Purchase Details
Home Financials for this Owner
Home Financials are based on the most recent Mortgage that was taken out on this home.Similar Homes in the area
Home Values in the Area
Average Home Value in this Area
Purchase History
| Date | Buyer | Sale Price | Title Company |
|---|---|---|---|
| Schoenberg Peter M | $415,000 | None Available | |
| Genevieve Deutsch Trust | -- | -- | |
| Deutsch David J | $410,000 | Universal Title Services Inc |
Mortgage History
| Date | Status | Borrower | Loan Amount |
|---|---|---|---|
| Open | Schoenberg Peter M | $394,250 | |
| Previous Owner | Deutsch Genevieve | $225,000 | |
| Previous Owner | Deutsch David J | $215,500 | |
| Previous Owner | Deutsch David J | $150,000 | |
| Previous Owner | Hughes Nancy E | $315,000 |
Property History
| Date | Event | Price | Change | Sq Ft Price |
|---|---|---|---|---|
| 09/30/2021 09/30/21 | Sold | $415,000 | -17.0% | $66 / Sq Ft |
| 08/14/2021 08/14/21 | Pending | -- | -- | -- |
| 07/09/2021 07/09/21 | For Sale | $499,900 | -- | $80 / Sq Ft |
Tax History Compared to Growth
Tax History
| Year | Tax Paid | Tax Assessment Tax Assessment Total Assessment is a certain percentage of the fair market value that is determined by local assessors to be the total taxable value of land and additions on the property. | Land | Improvement |
|---|---|---|---|---|
| 2024 | $11,702 | $146,302 | $20,113 | $126,189 |
| 2023 | $11,432 | $131,071 | $18,019 | $113,052 |
| 2022 | $10,875 | $121,599 | $16,717 | $104,882 |
| 2021 | $8,321 | $90,665 | $15,568 | $75,097 |
| 2020 | $4,568 | $49,210 | $14,919 | $34,291 |
| 2019 | $4,511 | $97,190 | $14,167 | $83,023 |
| 2018 | $11,489 | $106,770 | $13,525 | $93,245 |
| 2017 | $11,088 | $100,207 | $12,694 | $87,513 |
| 2016 | $10,782 | $93,652 | $11,864 | $81,788 |
| 2013 | -- | $78,992 | $11,681 | $67,311 |
Agents Affiliated with this Home
-
Maureen Forgette

Seller's Agent in 2021
Maureen Forgette
Century 21 Integra
(815) 354-4236
3 in this area
170 Total Sales
-
Lisa Sloan

Buyer's Agent in 2021
Lisa Sloan
HomeSmart Connect LLC
(630) 803-4989
1 in this area
6 Total Sales
Map
Source: Midwest Real Estate Data (MRED)
MLS Number: 11128897
APN: 10-30-277-007
- 1408 Appaloosa Trail
- 1415 Arabian Spur
- 1701 Mason Corte Dr
- 1718 W Lincoln Rd
- 1209 Appaloosa Trail
- 1811 Mason Corte Dr
- 1817 Margaret Ct
- 1009 Bay Rd Unit 7
- 1815 Margaret Ct
- Lot 37 Margaret Ct
- 3301 Bergamot Path
- 3907 Riverside Dr
- 3905 Riverside Dr
- 4406 Gray Wolf Cir
- 2001 Anthony Ln
- 1719 Vivian Way Ct
- 2514 Cuhlman Rd
- 2909 Julia Way
- 1901 W August Ln
- 2314 Tyler Trail
- 1713 Cassandra Ln
- 1714 Cassandra Ln
- 1803 Cassandra Ln
- 1705 Cassandra Ln
- 1706 Cassandra Ln
- 1617 Cassandra Ln
- 1811 Cassandra Ln
- 1720 Cassandra Ln
- 1806 Cassandra Ln
- 1819 Cassandra Ln
- 713 W Lincoln Rd
- 1610 Cassandra Ln
- 1610 Cassandra Ln
- 1107 W Lincoln Rd
- 1204 W Lincoln Rd
- 1117 W Lincoln Rd
- 1704 Mar Dr
- 1708 Mar Dr
- 1609 Mar Dr
- 851 W Lincoln Rd
