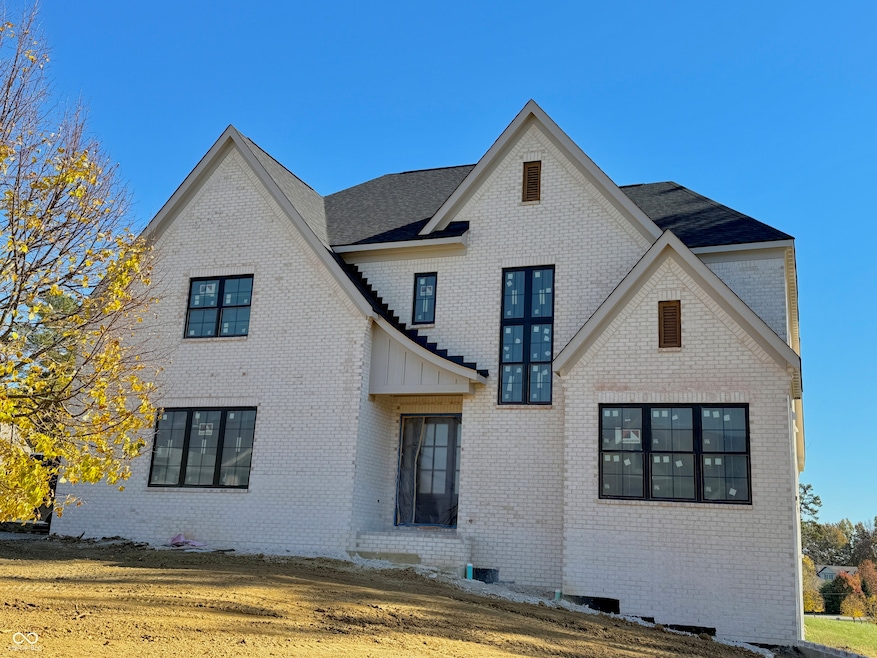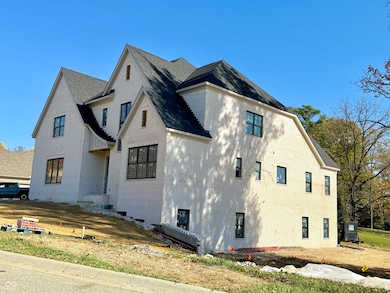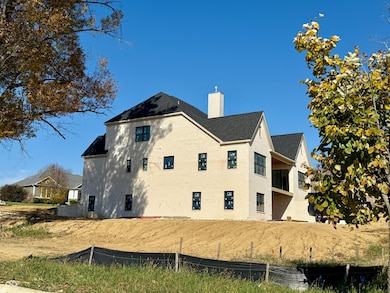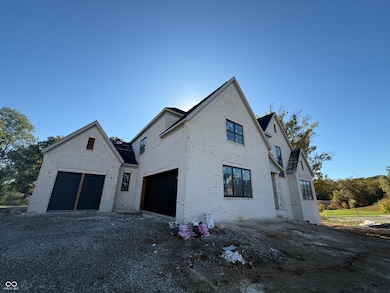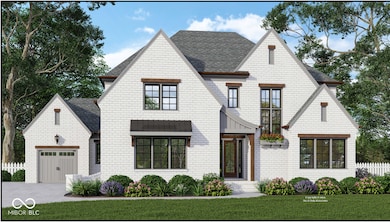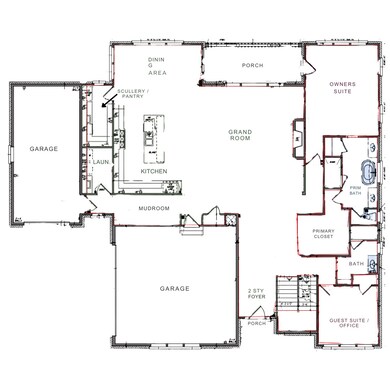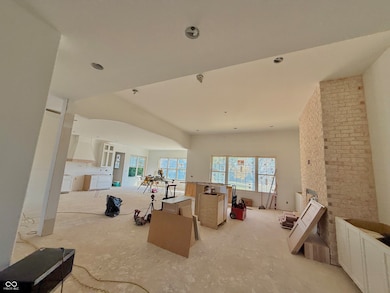1713 Deer Creek Way Columbus, IN 47201
Estimated payment $4,766/month
Highlights
- New Construction
- 0.49 Acre Lot
- Separate Formal Living Room
- Southside Elementary School Rated A-
- Tudor Architecture
- Walk-In Pantry
About This Home
This breathtaking custom home pairs timeless Tudor-inspired architecture with refined modern luxury. Set on a spacious 0.50-acre lot in the highly desirable Deer Creek community, this 7-bedroom, 5-bath residence with a 3-car garage offers a rare blend of elegance, function, and flexibility. The striking exterior features classic white brick with white mortar, bold black and wood accents, and commanding curb appeal. Inside, an open-concept layout flows seamlessly with high ceilings, rich trim details, and thoughtful design. The gourmet kitchen includes a walk-in butler's pantry, premium appliances, and elegant finishes throughout. The walk-out basement provides abundant natural light and the option to finish with a full second kitchen-ideal for multigenerational living or elevated entertaining. Now is your opportunity to personalize this home from the ground up. Every detail is crafted for a luxurious living experience-and with MAC Builders, your vision becomes reality. The sky is truly the limit
Home Details
Home Type
- Single Family
Est. Annual Taxes
- $24
Year Built
- Built in 2025 | New Construction
HOA Fees
- $25 Monthly HOA Fees
Parking
- 3 Car Attached Garage
- Garage Door Opener
Home Design
- Tudor Architecture
- Brick Exterior Construction
- Poured Concrete
Interior Spaces
- 2-Story Property
- Woodwork
- Entrance Foyer
- Separate Formal Living Room
- Formal Dining Room
- Storage
- Pull Down Stairs to Attic
- Unfinished Basement
Kitchen
- Walk-In Pantry
- Gas Cooktop
- Range Hood
- Disposal
Flooring
- Carpet
- Vinyl Plank
Bedrooms and Bathrooms
- 6 Bedrooms
- Walk-In Closet
- In-Law or Guest Suite
Laundry
- Laundry Room
- Laundry on main level
- Washer and Dryer Hookup
Accessible Home Design
- Accessible Full Bathroom
- Accessibility Features
- Accessible Entrance
Additional Features
- 0.49 Acre Lot
- Central Air
Community Details
- Deer Creek Subdivision
- Property managed by Deer Creek HOA
Listing and Financial Details
- Tax Lot 4
- Assessor Parcel Number 039533140000106005
Map
Home Values in the Area
Average Home Value in this Area
Tax History
| Year | Tax Paid | Tax Assessment Tax Assessment Total Assessment is a certain percentage of the fair market value that is determined by local assessors to be the total taxable value of land and additions on the property. | Land | Improvement |
|---|---|---|---|---|
| 2024 | $20 | $900 | $900 | $0 |
| 2023 | $24 | $900 | $900 | $0 |
| 2022 | $21 | $800 | $800 | $0 |
| 2021 | $21 | $800 | $800 | $0 |
| 2020 | $22 | $800 | $800 | $0 |
| 2019 | $50 | $800 | $800 | $0 |
| 2018 | $20 | $800 | $800 | $0 |
| 2017 | $56 | $1,000 | $1,000 | $0 |
| 2016 | $40 | $1,000 | $1,000 | $0 |
| 2014 | $46 | $1,000 | $1,000 | $0 |
Property History
| Date | Event | Price | List to Sale | Price per Sq Ft |
|---|---|---|---|---|
| 05/14/2025 05/14/25 | For Sale | $899,000 | -- | $239 / Sq Ft |
Source: MIBOR Broker Listing Cooperative®
MLS Number: 22038467
APN: 03-95-33-140-000.106-005
- Lot 7 Deer Creek Way
- Lot 3 Brookfield Dr
- 1790 Terrace Lake Rd
- 1750 Brookfield Dr
- 3604 Maple Ridge Dr
- 1120 Terrace Lake Rd
- 5086 Oak Ridge Trail
- 5123 Oak Ridge Place
- 943 Mockernut Ct
- 5179 Oak Ridge Trail
- 5089 Oak Ridge Trail
- Lot 19 Oak Ridge Place
- Lot 17 Oak Ridge Place
- Lot 16 Oak Ridge Place
- Lot 20 Oak Ridge Place
- 3736 W South Wood Lake Dr
- 950 Countryside Ln
- 717 Lake Vista Dr
- 2847 Macintosh
- 875 Baywood Ct
- 5123 Oak Ridge Place
- 5670 Honey Locust Dr
- 3770 Blue Ct
- 3440 Riverstone Way
- 4745 Pine Ridge Dr
- 2000 Charwood Dr
- 7042 Pinnacle Dr
- 200 E Jackson St
- 725 2nd St
- 818 7th St Unit A
- 850 7th St
- 725 Sycamore St
- 782 Clifty Dr
- 1182 Quail Run Dr
- 1560 28th St
- 420 Wint Ln
- 1001 Stonegate Dr
- 275 N Marr Rd
- 3393 N Country Brook St
- 133 Salzburg Blvd
