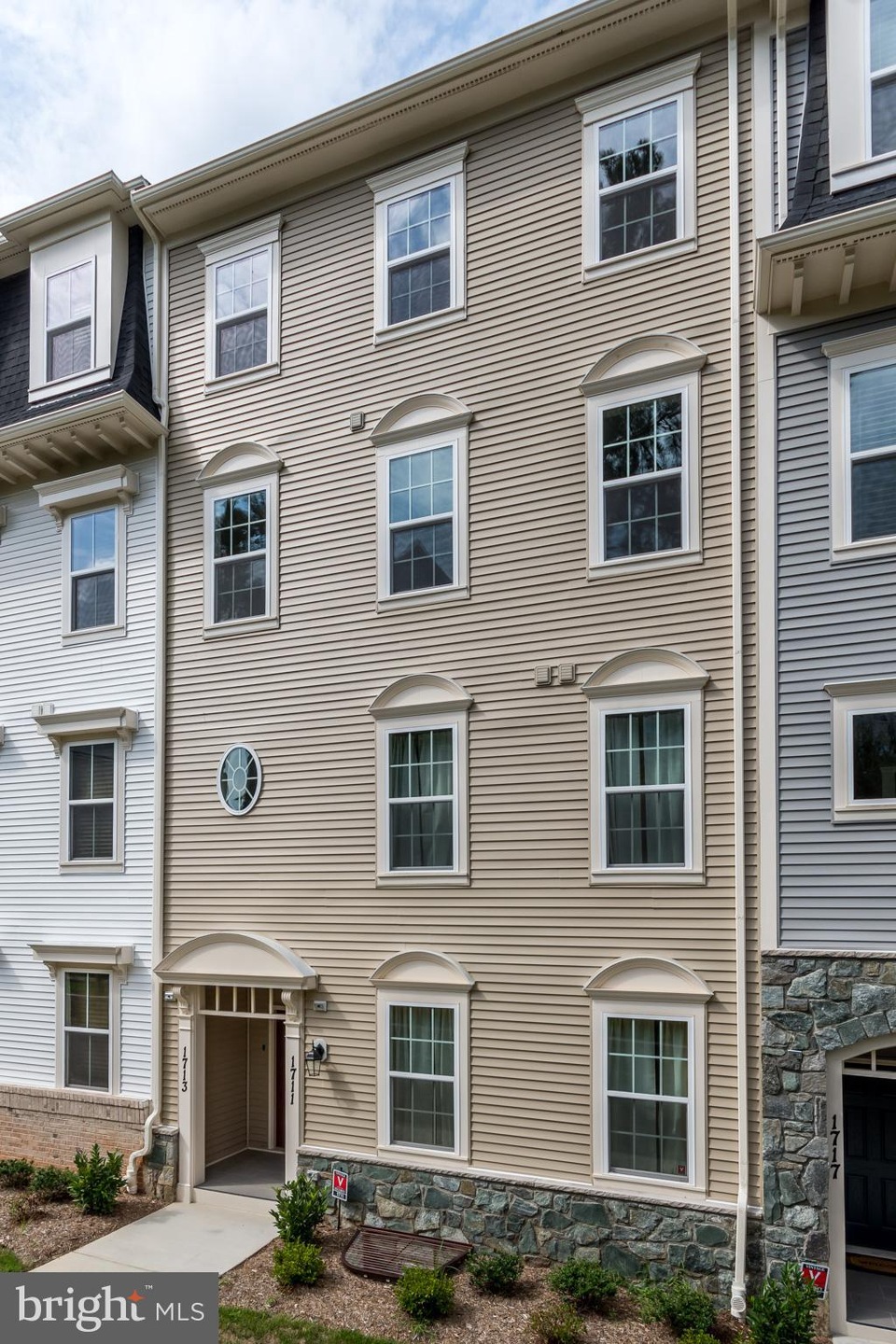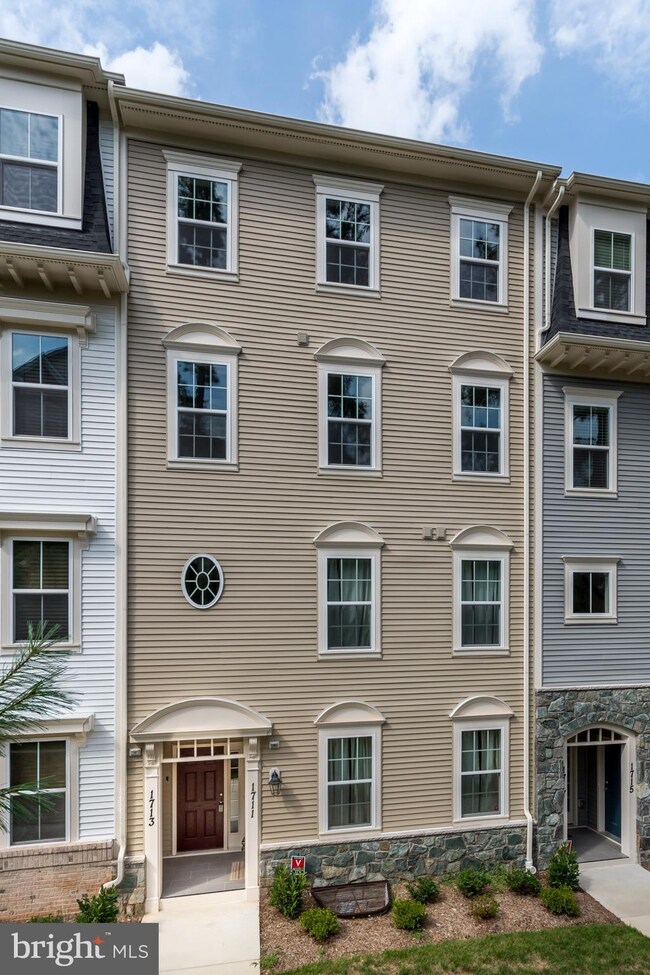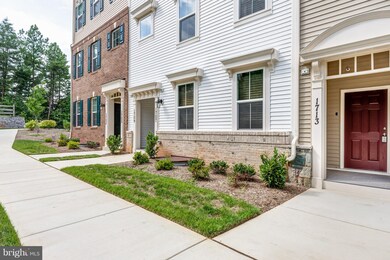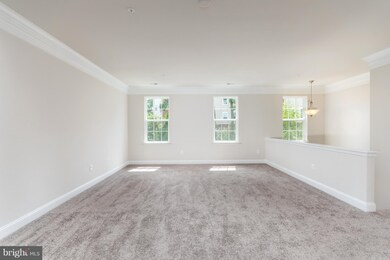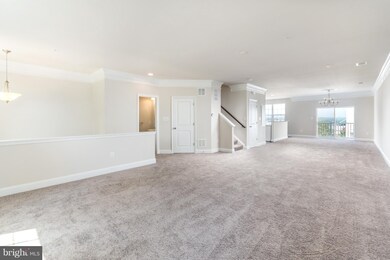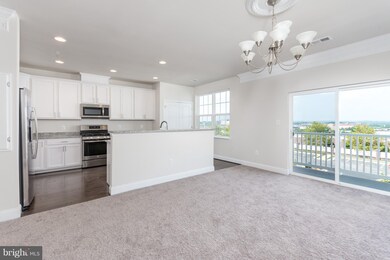
1713 Fieldstone Ct Unit 6 Hanover, MD 21076
Estimated Value: $443,000 - $475,000
Highlights
- Newly Remodeled
- Vaulted Ceiling
- Wood Flooring
- Open Floorplan
- Traditional Architecture
- Loft
About This Home
As of October 2018Up to $10K in closing assistance for Oct settlement with preferred lender! Two story, brand new, townhome style condo in the heart of Arundel Mills!Approx 2380 sq ft of living space.One car rear loading garage plus driveway parking. 3 bedrooms PLUS a loft, 2.5 baths. Kitchen has SS appliances and granite counters.Hardwood in foyer areas.Master suite has dual walk in closets and private bath.
Townhouse Details
Home Type
- Townhome
Est. Annual Taxes
- $298
Year Built
- Built in 2017 | Newly Remodeled
Lot Details
- 0.27
HOA Fees
- $65 Monthly HOA Fees
Parking
- 1 Car Attached Garage
- Garage Door Opener
- Off-Street Parking
Home Design
- Traditional Architecture
- Brick Exterior Construction
- Shingle Roof
- Fiberglass Roof
Interior Spaces
- 2,300 Sq Ft Home
- Property has 2 Levels
- Open Floorplan
- Vaulted Ceiling
- Low Emissivity Windows
- Insulated Windows
- Window Screens
- ENERGY STAR Qualified Doors
- Insulated Doors
- Family Room
- Combination Dining and Living Room
- Loft
- Wood Flooring
Kitchen
- Breakfast Area or Nook
- Gas Oven or Range
- Microwave
- Dishwasher
- Upgraded Countertops
- Disposal
Bedrooms and Bathrooms
- 3 Bedrooms
- En-Suite Primary Bedroom
- En-Suite Bathroom
Laundry
- Laundry Room
- Dryer
- Washer
Home Security
Schools
- Macarthur Middle School
- Meade High School
Utilities
- Forced Air Heating and Cooling System
- Vented Exhaust Fan
- Programmable Thermostat
- Natural Gas Water Heater
Additional Features
- ENERGY STAR Qualified Equipment for Heating
- Property is in very good condition
Listing and Financial Details
- Tax Lot 6
- Assessor Parcel Number 020476390241695
- $350 Front Foot Fee per year
Community Details
Overview
- Association fees include exterior building maintenance, common area maintenance, lawn maintenance, management, insurance, reserve funds, trash
- Built by CRAFTMARK HOMES
- Enclave At Stoney Run Community
- Stoney Run Subdivision
Amenities
- Common Area
Security
- Fire and Smoke Detector
- Fire Sprinkler System
Ownership History
Purchase Details
Home Financials for this Owner
Home Financials are based on the most recent Mortgage that was taken out on this home.Similar Homes in the area
Home Values in the Area
Average Home Value in this Area
Purchase History
| Date | Buyer | Sale Price | Title Company |
|---|---|---|---|
| Rodriguez John A | $335,600 | Fenton Title Co |
Mortgage History
| Date | Status | Borrower | Loan Amount |
|---|---|---|---|
| Open | Rodriguez John A | $324,073 | |
| Closed | Rodriguez John A | $329,521 |
Property History
| Date | Event | Price | Change | Sq Ft Price |
|---|---|---|---|---|
| 10/26/2018 10/26/18 | Sold | $335,600 | -0.6% | $146 / Sq Ft |
| 10/02/2018 10/02/18 | Pending | -- | -- | -- |
| 09/26/2018 09/26/18 | Price Changed | $337,500 | -0.7% | $147 / Sq Ft |
| 09/12/2018 09/12/18 | Price Changed | $339,850 | -2.9% | $148 / Sq Ft |
| 08/18/2018 08/18/18 | For Sale | $349,900 | -- | $152 / Sq Ft |
Tax History Compared to Growth
Tax History
| Year | Tax Paid | Tax Assessment Tax Assessment Total Assessment is a certain percentage of the fair market value that is determined by local assessors to be the total taxable value of land and additions on the property. | Land | Improvement |
|---|---|---|---|---|
| 2024 | $4,481 | $371,500 | $0 | $0 |
| 2023 | $4,189 | $348,000 | $0 | $0 |
| 2022 | $3,741 | $324,500 | $162,200 | $162,300 |
| 2021 | $7,481 | $324,500 | $162,200 | $162,300 |
| 2020 | $7,400 | $324,500 | $162,200 | $162,300 |
| 2019 | $7,406 | $324,500 | $162,200 | $162,300 |
| 2018 | $3,290 | $324,500 | $162,200 | $162,300 |
| 2017 | $0 | $0 | $0 | $0 |
| 2016 | -- | $0 | $0 | $0 |
| 2015 | -- | $0 | $0 | $0 |
Agents Affiliated with this Home
-
Debra Noone

Seller's Agent in 2018
Debra Noone
Creig Northrop Team of Long & Foster
(410) 507-4456
1 in this area
96 Total Sales
-
datacorrect BrightMLS
d
Buyer's Agent in 2018
datacorrect BrightMLS
Non Subscribing Office
Map
Source: Bright MLS
MLS Number: 1002264324
APN: 04-763-90241695
- 1624 Hardwick Ct Unit 101
- 1622 Hardwick Ct Unit 203
- 7558 B Stoney Run Dr Unit 7558B
- 107 Chesapeake Mobile Ct
- 44 Chesapeake Mobile Ct
- 7622 Stemhart Ln
- 1528 Matthews Town Rd
- 7732 Rotherham Dr
- 18XX Cedar Dr
- 7183 Somerton Ct
- 1908 Armor Ct
- 7708 Tobruk Ct
- 1720 Allerford Dr
- 1483 Gesna Dr
- 1716 Allerford Dr
- 1477 Mordor Ln
- 7727 Acrocomia Dr
- 1619 Hekla Ln
- 7503 Langport Ct
- 1913 Champlain Dr
- 1713 Fieldstone Ct Unit 6
- 1713 Fieldstone Ct
- 1709 Fieldstone Ct
- 1709 Fieldstone Ct Unit 4
- 1715 Fieldstone Ct
- 1715 Fieldstone Ct Unit 7
- 1707 Fieldstone Ct Unit 3
- 1707 Fieldstone Ct
- 1703 Fieldstone Ct
- 1705 Fieldstone Ct
- 1705 Fieldstone Ct Unit 2
- 1717 Fieldstone Ct
- 1711 Fieldstone Ct
- 1721 Fieldstone Ct
- 7610 Ridge Rd
- 1706 Fieldstone Ct
- 1704 Fieldstone Ct
- 1702 Fieldstone Ct
- 1720 Fieldstone Ct Unit 18
- 1716 Fieldstone Ct
