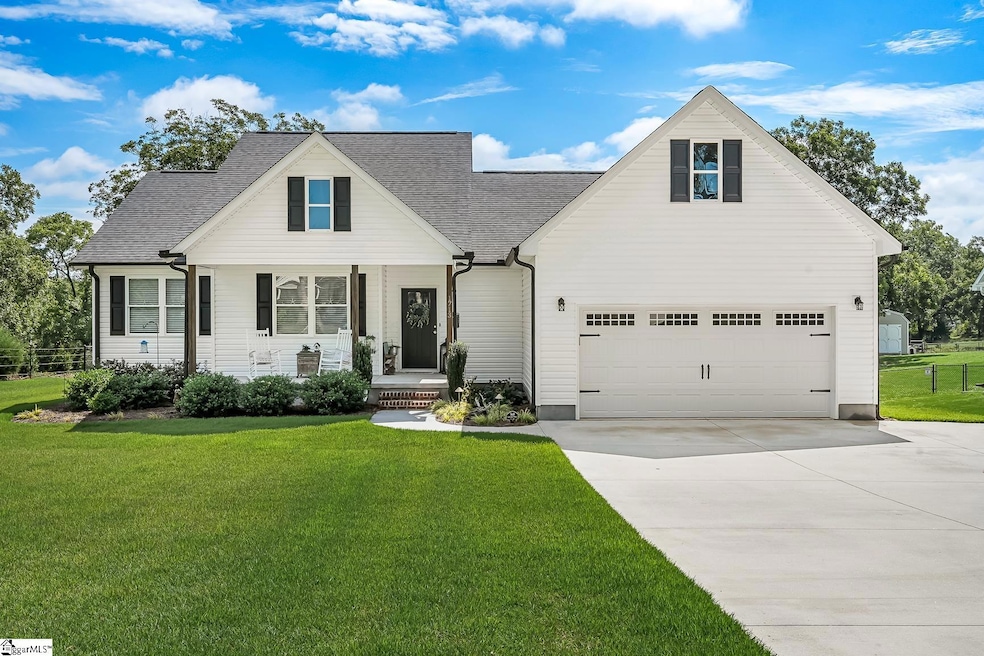
1713 Gerrard Rd Anderson, SC 29625
Estimated payment $2,344/month
Highlights
- Very Popular Property
- Deck
- Cathedral Ceiling
- Open Floorplan
- Traditional Architecture
- Granite Countertops
About This Home
There's no place like home (::clicks HEELS::) - this nearly new home with recently added luxury improvements will have you in your FEELS! Built in 2022, this single story home is perfectly manicured and greets you with landscape lighting and a picturesque backdrop. Entering the home, you'll notice the luxury vinyl flooring that flows throughout the home and guides you into the vaulted ceiling living room. Open to the kitchen, the living room is perfectly positioned to ensure the Chef never feels "left out" - complete with an oversized island with bar seating, granite and shaker cabinets, you'll enjoy preparing meals and serving in your casual dining room - large windows allow natural light to pour into the home. The primary bedroom is oversized and features dual, walk-in closets as well as an en suite, complete with walk-in shower, soaking tub, private water closet and dual vanity. The large laundry and mud room are located on the same size of the house along with the oversized garage and specialty pantry! The opposite end of the house features three generously sized bedrooms and a full bathroom. But that's not all! The backyard is a stunning highlight for this home! A covered deck ushers you to the fenced backyard that features an extended composite sitting deck and beautiful landscaping. Storing your yard equipment is no hassle as there's a recently added 16x20 outbuilding! This NO HOA area allows you the ability to park your boat, RV, etc on your property, and the home is equipped with plenty of parking - so whether you want to park “toys” or 6+ vehicles, you have the option! Located close to major shopping AND multiple Lake Hartwell boat ramps, you enjoy this central location of this home as well as the nearby boat ramp quick access to enjoy lake life!
Home Details
Home Type
- Single Family
Est. Annual Taxes
- $1,847
Year Built
- Built in 2022
Lot Details
- 0.6 Acre Lot
- Fenced Yard
- Level Lot
- Sprinkler System
Home Design
- Traditional Architecture
- Architectural Shingle Roof
- Vinyl Siding
Interior Spaces
- 1,600-1,799 Sq Ft Home
- 1-Story Property
- Open Floorplan
- Smooth Ceilings
- Cathedral Ceiling
- Ceiling Fan
- Insulated Windows
- Window Treatments
- Living Room
- Dining Room
- Luxury Vinyl Plank Tile Flooring
- Crawl Space
- Storage In Attic
- Fire and Smoke Detector
Kitchen
- Walk-In Pantry
- Free-Standing Electric Range
- Built-In Microwave
- Dishwasher
- Granite Countertops
- Disposal
Bedrooms and Bathrooms
- 4 Bedrooms | 3 Main Level Bedrooms
- Walk-In Closet
- 2 Full Bathrooms
- Garden Bath
Laundry
- Laundry Room
- Laundry on main level
- Washer and Electric Dryer Hookup
Parking
- 2 Car Attached Garage
- Driveway
Outdoor Features
- Deck
- Covered patio or porch
- Outbuilding
Schools
- Centerville Elementary School
- Robert Anderson Middle School
- Westside High School
Utilities
- Forced Air Heating and Cooling System
- Heat Pump System
- Electric Water Heater
- Septic Tank
Listing and Financial Details
- Tax Lot 4
- Assessor Parcel Number 095-00-02-028
Map
Home Values in the Area
Average Home Value in this Area
Tax History
| Year | Tax Paid | Tax Assessment Tax Assessment Total Assessment is a certain percentage of the fair market value that is determined by local assessors to be the total taxable value of land and additions on the property. | Land | Improvement |
|---|---|---|---|---|
| 2024 | $1,564 | $13,060 | $1,000 | $12,060 |
| 2023 | $1,564 | $13,060 | $1,000 | $12,060 |
Property History
| Date | Event | Price | Change | Sq Ft Price |
|---|---|---|---|---|
| 08/07/2025 08/07/25 | For Sale | $399,900 | +22.7% | $250 / Sq Ft |
| 10/28/2022 10/28/22 | Sold | $325,900 | 0.0% | $183 / Sq Ft |
| 07/26/2022 07/26/22 | Pending | -- | -- | -- |
| 05/24/2022 05/24/22 | For Sale | $325,900 | 0.0% | $183 / Sq Ft |
| 05/23/2022 05/23/22 | Pending | -- | -- | -- |
| 05/17/2022 05/17/22 | For Sale | $325,900 | 0.0% | $183 / Sq Ft |
| 04/08/2022 04/08/22 | Pending | -- | -- | -- |
| 04/08/2022 04/08/22 | For Sale | $325,900 | -- | $183 / Sq Ft |
Similar Homes in Anderson, SC
Source: Greater Greenville Association of REALTORS®
MLS Number: 1565717
APN: 095-00-02-028
- 1032 Drakes Crossing
- 102 San Mateo Dr
- 323 Maria Dr
- 300 Clearview Dr
- 302 Hemlock Ave
- 112 Lark Ln
- 120 Coachman Dr
- 126 Coachman Dr
- 611 Regency Cir
- 316 Rhodehaven Dr
- 109 Coachman Ct
- 600 Parkwood Dr
- 126 Park Way
- 502 Blume Rd
- 323 Tr B Pearman Dairy Rd
- 134 Caleb Ct
- 102 Caleb Ct
- 310 Kingston Way
- 224 Regency Cir
- 150 Continental St
- 109 Patagonia Rd
- 153 Civic Center Blvd
- 103 Allison Cir
- 101-163 Reaves Place
- 100 Hudson Cir
- 440 Palmetto Ln
- 1209 Northlake Dr Unit 1209 Furnished
- 100 Copperleaf Ln
- 4115 Liberty Hwy
- 200 Country Club Ln
- 1725 W Market St
- 4704 Great Oaks Dr
- 1910 Martin Ave
- 320 E Beltline Rd
- 201 Miracle Mile Dr
- 1023 Edenbrooke Cir
- 2302 Whitehall Ave Unit C
- 250 Battery Park Cir
- 106 Concord Ave






