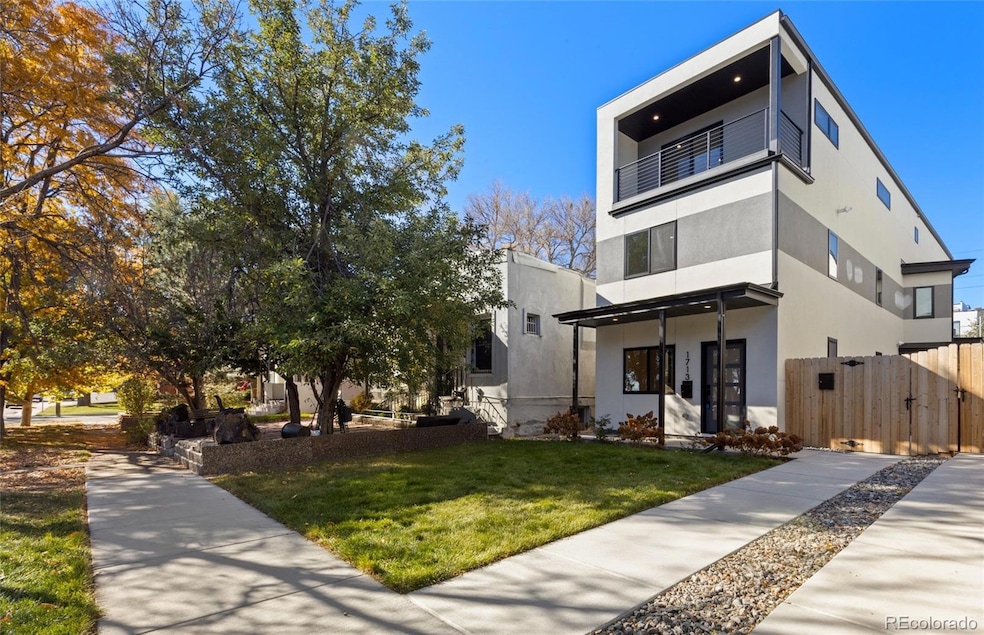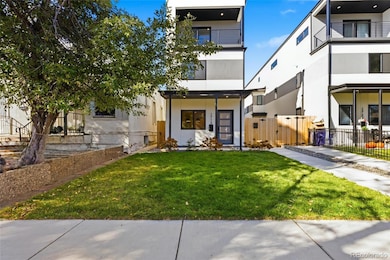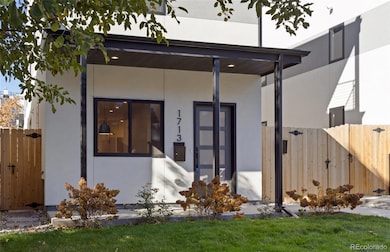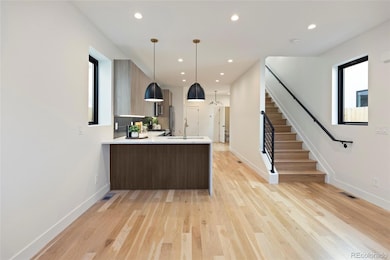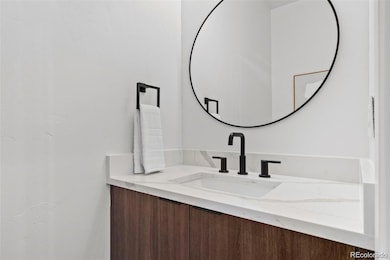1713 Grove St Denver, CO 80204
West Colfax NeighborhoodEstimated payment $4,143/month
Highlights
- New Construction
- City View
- Contemporary Architecture
- Primary Bedroom Suite
- Open Floorplan
- Wood Flooring
About This Home
Where modern design meets the pulse of the city — 1713 Grove Street offers a front-row seat to Denver living at its finest. This newly built, front-unit townhome - No HOA stands out with its bold architecture, abundant natural light, and unbeatable location just a five-minute walk from Empower Field at Mile High and moments from Sloan’s Lake. The inviting main level showcases an open, light-filled layout that flows effortlessly from the living room to the dining area and into a chef’s kitchen designed to impress. Quartz countertops, sleek cabinetry, and stainless-steel appliances bring both form and function to this beautiful, cohesive space — perfect for entertaining or relaxing at home. Upstairs, the primary suite feels serene and sophisticated, featuring a private balcony ideal for morning coffee or unwinding after the day. The spa-inspired ensuite bath is elegantly finished with dual vanities, a glass-enclosed shower, and designer fixtures. Two additional bedrooms and a conveniently located laundry room complete the upper level. The finished basement adds flexibility and style, offering a wet bar, a family room and/or a guest bedroom with a full bath — an ideal setup for hosting or creating your own retreat. With Empower Field and Sloan’s Lake just steps away, this home brings together city vibrancy, walkable convenience, and contemporary design — the perfect address for those who want to live, work, and play in the heart of it all without the burden of an HOA. Don’t miss your chance to own this stunning new construction townhome in one of Denver’s most walkable and dynamic locations. Schedule your private showing today and experience the best of modern city living.
Listing Agent
Real Broker, LLC DBA Real Brokerage Email: olivejoy@NLPColorado.com,720-902-9888 License #100102184 Listed on: 10/24/2025
Co-Listing Agent
Real Broker, LLC DBA Real Brokerage Email: olivejoy@NLPColorado.com,720-902-9888 License #40003351
Townhouse Details
Home Type
- Townhome
Est. Annual Taxes
- $2,638
Year Built
- Built in 2024 | New Construction
Lot Details
- 3,512 Sq Ft Lot
- 1 Common Wall
- East Facing Home
- Dog Run
- Property is Fully Fenced
- Front Yard Sprinklers
- Private Yard
Parking
- 1 Car Attached Garage
Home Design
- Contemporary Architecture
- Frame Construction
- Composition Roof
- Concrete Perimeter Foundation
- Stucco
Interior Spaces
- 3-Story Property
- Open Floorplan
- Wet Bar
- Ceiling Fan
- Double Pane Windows
- Family Room
- Living Room
- Dining Room
- City Views
- Laundry Room
Kitchen
- Eat-In Kitchen
- Self-Cleaning Oven
- Range
- Microwave
- Dishwasher
- Quartz Countertops
- Disposal
Flooring
- Wood
- Carpet
Bedrooms and Bathrooms
- 3 Bedrooms
- Primary Bedroom Suite
- Walk-In Closet
Finished Basement
- Basement Fills Entire Space Under The House
- Sump Pump
- Basement Window Egress
Home Security
Eco-Friendly Details
- Energy-Efficient Appliances
- Energy-Efficient Windows
- Energy-Efficient Insulation
- Energy-Efficient Doors
- Smoke Free Home
Outdoor Features
- Balcony
- Patio
Schools
- Cheltenham Elementary School
- Strive Lake Middle School
- North High School
Utilities
- Forced Air Heating and Cooling System
Listing and Financial Details
- Exclusions: Staging Items
- Property held in a trust
- Assessor Parcel Number 02323-14-091-000
Community Details
Overview
- No Home Owners Association
- Cheltenham Heights Subdivision
Security
- Carbon Monoxide Detectors
- Fire and Smoke Detector
Map
Home Values in the Area
Average Home Value in this Area
Property History
| Date | Event | Price | List to Sale | Price per Sq Ft |
|---|---|---|---|---|
| 11/28/2025 11/28/25 | Price Changed | $745,000 | -1.3% | $337 / Sq Ft |
| 10/24/2025 10/24/25 | For Sale | $754,900 | -- | $341 / Sq Ft |
Source: REcolorado®
MLS Number: 5759011
- 1715 Grove St
- 3121 W 18th Ave
- 1721 Hooker St
- 1823 Grove St
- 3132 W 19th Ave Unit 3
- 3265 W 17th Ave
- 3037 W 19th Ave
- 1567 Hooker St
- 1559 Hooker St
- 1578 Irving St
- 2010 Irving St
- 2931 W 20th Ave
- 2030 Federal Blvd
- 3425 W 16th Ave
- 2021 Eliot St
- 2060 Eliot St
- 2088 Eliot St
- 2090 Eliot St
- 3548 W 18th Ave
- 2128 Federal Blvd
- 1722 Grove St
- 1775 Federal Blvd Unit 511
- 3071 W 16th Ave
- 1586 Hooker St
- 3021 W 19th Ave
- 1590 Grove St
- 3123 W Conejos Place
- 1555 Grove St
- 3229 W 20th Ave
- 1521 Hooker St Unit 804
- 1521 Hooker St Unit 311
- 1521 Hooker St Unit 402
- 1521 Hooker St Unit 427
- 1521 Hooker St Unit 810
- 1521 Hooker St Unit 808
- 1521 Hooker St Unit 100
- 1521 Hooker St
- 2007 Eliot St
- 3437 W 17th Ave
- 3270 W Colfax Ave
