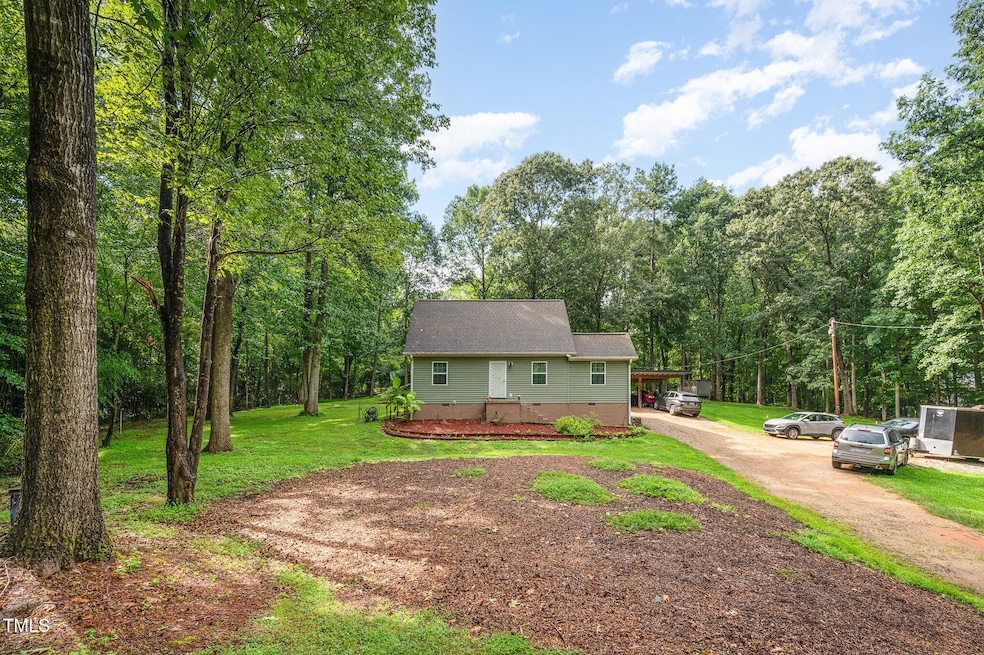1713 Gwen Dr Wake Forest, NC 27587
Estimated payment $1,873/month
Highlights
- 1.01 Acre Lot
- Traditional Architecture
- No HOA
- Heritage High School Rated A
- Main Floor Primary Bedroom
- Eat-In Kitchen
About This Home
Lovely location! No HOA! This appealing 3bed/2bath offers 1,337 sq ft of living space on a private 1.01-acre lot. Remodeled within the last 5 years, the home features a main-level primary bedroom and bath, a spacious living and dining area, and an eat-in kitchen. Upstairs, you'll find two additional bedrooms and a full bath. Interior highlights include a wood fireplace, enclosed sunroom, and main-floor laundry closet. The exterior offers a carport, storage shed, and a wooded setting, tucked away on a quiet private road. This property is perfect for those seeking a home with character and space in the heart of Wake Forest.
Home Details
Home Type
- Single Family
Est. Annual Taxes
- $1,874
Year Built
- Built in 1981
Lot Details
- 1.01 Acre Lot
- Property fronts a private road
Home Design
- Traditional Architecture
- Shingle Roof
- Vinyl Siding
- Masonite
Interior Spaces
- 1,337 Sq Ft Home
- 2-Story Property
- Living Room with Fireplace
- Dining Room
- Laundry on main level
Kitchen
- Eat-In Kitchen
- Oven
- Microwave
- Dishwasher
Flooring
- Carpet
- Tile
- Vinyl
Bedrooms and Bathrooms
- 3 Bedrooms
- Primary Bedroom on Main
- 2 Full Bathrooms
- Primary bathroom on main floor
Parking
- 2 Parking Spaces
- 2 Carport Spaces
Schools
- Forest Pines Elementary School
- Wake Forest Middle School
- Heritage High School
Utilities
- Forced Air Heating and Cooling System
- Private Water Source
- Septic Tank
- Septic System
Community Details
- No Home Owners Association
Listing and Financial Details
- Assessor Parcel Number 1749.01-09-0385.000
Map
Home Values in the Area
Average Home Value in this Area
Tax History
| Year | Tax Paid | Tax Assessment Tax Assessment Total Assessment is a certain percentage of the fair market value that is determined by local assessors to be the total taxable value of land and additions on the property. | Land | Improvement |
|---|---|---|---|---|
| 2025 | $1,930 | $298,563 | $89,100 | $209,463 |
| 2024 | $1,874 | $298,563 | $89,100 | $209,463 |
| 2023 | $1,400 | $177,022 | $67,320 | $109,702 |
| 2022 | $1,298 | $177,022 | $67,320 | $109,702 |
| 2021 | $1,264 | $177,022 | $67,320 | $109,702 |
| 2020 | $1,243 | $177,022 | $67,320 | $109,702 |
| 2019 | $1,025 | $123,094 | $39,600 | $83,494 |
| 2018 | $944 | $123,094 | $39,600 | $83,494 |
| 2017 | $895 | $123,094 | $39,600 | $83,494 |
| 2016 | $877 | $123,094 | $39,600 | $83,494 |
| 2015 | -- | $146,455 | $55,000 | $91,455 |
| 2014 | -- | $146,455 | $55,000 | $91,455 |
Property History
| Date | Event | Price | Change | Sq Ft Price |
|---|---|---|---|---|
| 08/30/2025 08/30/25 | For Sale | $325,000 | 0.0% | $243 / Sq Ft |
| 08/14/2025 08/14/25 | Pending | -- | -- | -- |
| 08/07/2025 08/07/25 | For Sale | $325,000 | -- | $243 / Sq Ft |
Purchase History
| Date | Type | Sale Price | Title Company |
|---|---|---|---|
| Special Warranty Deed | $62,000 | None Available | |
| Trustee Deed | $38,135 | None Available |
Source: Doorify MLS
MLS Number: 10114306
APN: 1749.01-09-0385-000
- 10113 San Remo Place
- 10012 San Remo Place
- 10016 Porto Fino Ave
- 9839 Sovereign Way
- 9528 White Carriage Dr
- 2813 Carriage Meadows Dr
- 9500 Ligon Mill Rd
- Tupelo Plan at Forestville Towns
- Hawthorne Plan at Forestville Towns
- Twinberry Plan at Forestville Towns
- 553 Forestville Rd
- 555 Forestville Rd
- 549 Forestville Rd
- 547 Forestville Rd
- 557 Forestville Rd
- 541 Forestville Rd
- 529 Forestville Rd
- 515 Forestville Rd
- 1720 Highpoint St
- 1724 Highpoint St
- 1910 Capital Creek Dr
- 1747 Alexander Springs Ln
- 2611 Moonbow Trail
- 457 Stone Monument Dr
- 1454 Cimarron Pkwy Unit 10
- 11201 Tidewater Ln
- 10544 Brookside Reserve Rd
- 1524 Woodfield Creek Dr
- 14411 Callaway Gap Rd
- 1525 Lindenberg Square
- 3912 Song Sparrow Dr
- 11100 Madison Elm Ln
- 11711 Mezzanine Dr Unit 104
- 1760 Pasture Walk Dr
- 1891 S Franklin St
- 1317 Ecola Valley Ct
- 11731 Mezzanine Dr Unit 101
- 11701 Coppergate Dr Unit 113
- 1409 Lindenberg Square
- 916 Sugar Gap Rd







