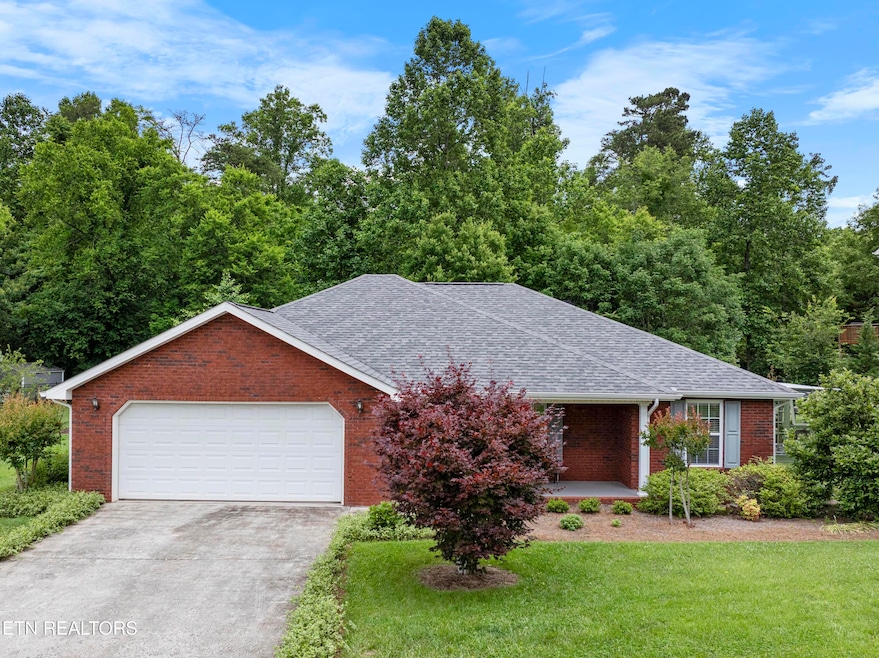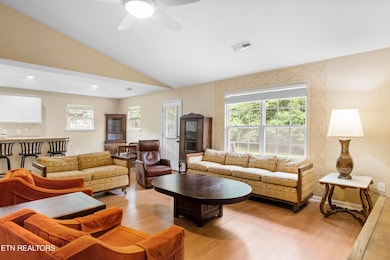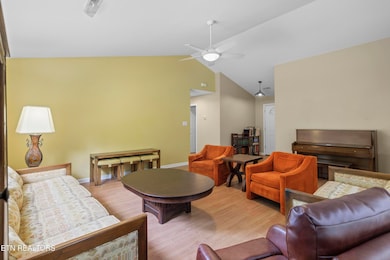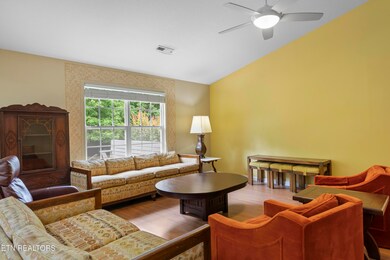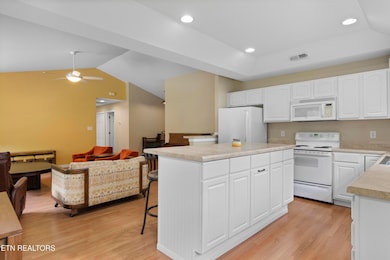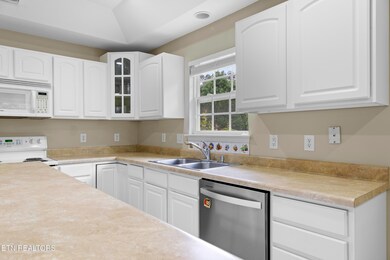
1713 Haley Glenn Ln Knoxville, TN 37920
Sevier Home NeighborhoodEstimated payment $2,278/month
Total Views
9,163
3
Beds
2
Baths
1,476
Sq Ft
$271
Price per Sq Ft
Highlights
- Deck
- Cathedral Ceiling
- No HOA
- Traditional Architecture
- Main Floor Primary Bedroom
- Covered patio or porch
About This Home
ONE level South Knoxville RANCHER of 1476sqft with vaulted ceilings, open floor plan, 3 Bedroom, 2 bath with 2 cargarage. This beautiful home has laminate hardwoods, neutral colors, white cabinetry, LARGE movable island for seating, new walk in shower in Master. Most appliances have been updated and HVAC in '22. Sit out on the LARGE backyard deck enjoying the landscaping. Glassed Custom Greenhouse to convey if seller desires to continue with gardening.
Home Details
Home Type
- Single Family
Est. Annual Taxes
- $825
Year Built
- Built in 2006
Lot Details
- 0.5 Acre Lot
- Level Lot
Parking
- 1 Car Garage
- Parking Available
- Garage Door Opener
Home Design
- Traditional Architecture
- Brick Exterior Construction
- Slab Foundation
- Frame Construction
- Vinyl Siding
Interior Spaces
- 1,476 Sq Ft Home
- Wired For Data
- Tray Ceiling
- Cathedral Ceiling
- Ceiling Fan
- Fireplace
- Insulated Windows
- Combination Kitchen and Dining Room
- Storage
- Washer and Dryer Hookup
- Fire and Smoke Detector
Kitchen
- Eat-In Kitchen
- Self-Cleaning Oven
- Range
- Microwave
- Dishwasher
- Kitchen Island
Flooring
- Laminate
- Tile
- Vinyl
Bedrooms and Bathrooms
- 3 Bedrooms
- Primary Bedroom on Main
- Walk-In Closet
- 2 Full Bathrooms
Outdoor Features
- Deck
- Covered patio or porch
- Outdoor Storage
- Storage Shed
Schools
- Bonny Kate Elementary School
- South Doyle Middle School
- South Doyle High School
Utilities
- Zoned Heating and Cooling System
- Internet Available
Community Details
- No Home Owners Association
- Marble Springs Est. Subdivision
Listing and Financial Details
- Assessor Parcel Number 036MA022
Map
Create a Home Valuation Report for This Property
The Home Valuation Report is an in-depth analysis detailing your home's value as well as a comparison with similar homes in the area
Home Values in the Area
Average Home Value in this Area
Tax History
| Year | Tax Paid | Tax Assessment Tax Assessment Total Assessment is a certain percentage of the fair market value that is determined by local assessors to be the total taxable value of land and additions on the property. | Land | Improvement |
|---|---|---|---|---|
| 2024 | $825 | $53,075 | $0 | $0 |
| 2023 | $825 | $53,075 | $0 | $0 |
| 2022 | $825 | $53,075 | $0 | $0 |
| 2021 | $901 | $42,500 | $0 | $0 |
| 2020 | $901 | $42,500 | $0 | $0 |
| 2019 | $901 | $42,500 | $0 | $0 |
| 2018 | $901 | $42,500 | $0 | $0 |
| 2017 | $901 | $42,500 | $0 | $0 |
| 2016 | $878 | $0 | $0 | $0 |
| 2015 | $878 | $0 | $0 | $0 |
| 2014 | $878 | $0 | $0 | $0 |
Source: Public Records
Property History
| Date | Event | Price | Change | Sq Ft Price |
|---|---|---|---|---|
| 06/12/2025 06/12/25 | Pending | -- | -- | -- |
| 05/29/2025 05/29/25 | For Sale | $400,000 | -- | $271 / Sq Ft |
Source: East Tennessee REALTORS® MLS
Purchase History
| Date | Type | Sale Price | Title Company |
|---|---|---|---|
| Quit Claim Deed | -- | First Priority Title Co Inc | |
| Warranty Deed | $141,900 | First Priority Title Co Inc | |
| Warranty Deed | $146,500 | Title Solutions Inc | |
| Warranty Deed | $15,000 | First Priority Title Co Inc | |
| Warranty Deed | $10,000 | -- |
Source: Public Records
Mortgage History
| Date | Status | Loan Amount | Loan Type |
|---|---|---|---|
| Open | $75,000 | New Conventional | |
| Closed | $98,300 | New Conventional | |
| Previous Owner | $113,520 | Fannie Mae Freddie Mac | |
| Previous Owner | $106,500 | Fannie Mae Freddie Mac | |
| Previous Owner | $112,000 | Purchase Money Mortgage |
Source: Public Records
Similar Homes in Knoxville, TN
Source: East Tennessee REALTORS® MLS
MLS Number: 1302722
APN: 136MA-022
Nearby Homes
- 1905 Tipton Station Rd
- 1425 Dream Catcher Dr
- 1714 Tipton Station Rd
- 1438 Dream Catcher Dr
- 1457 Dream Catcher Dr
- 1432 Graybrook Ln
- 7709 Neubert Springs Rd
- 2012 Switch Yard Ln
- 7713 Sayne Ln
- 7717 Sayne Ln
- 950 Wildwood Garden Dr
- 817 Villaview Way
- 815 Wildview Way
- 7300 Marashi Rd
- 1912 Mahogany Wood Trail
- 2300 Autumn Knoll Dr
- 7229 Broken Creek Ln
- 7300 Brook Run Way Unit 20
- 839 Donahue Ln
- 7633 Dupree Rd
