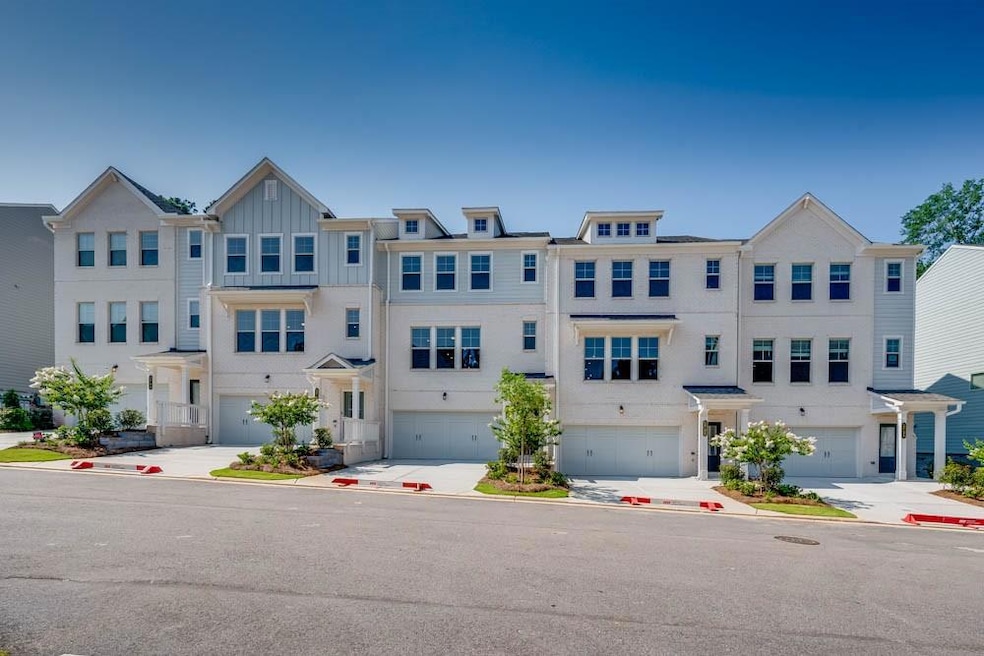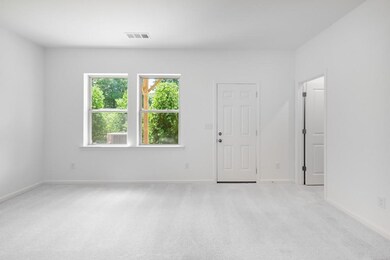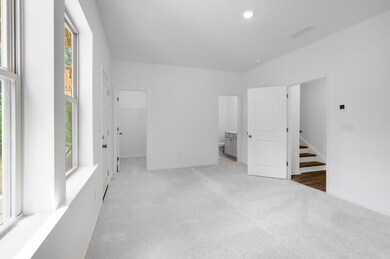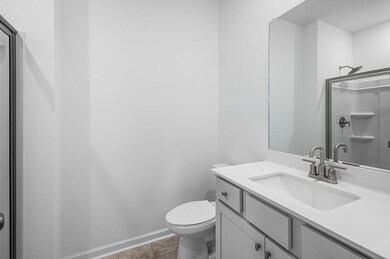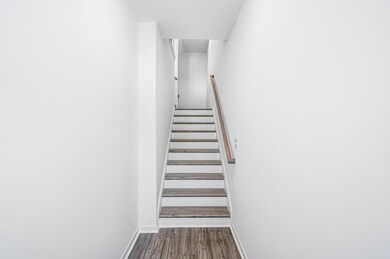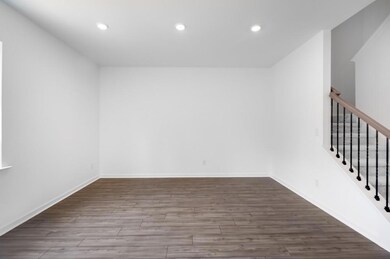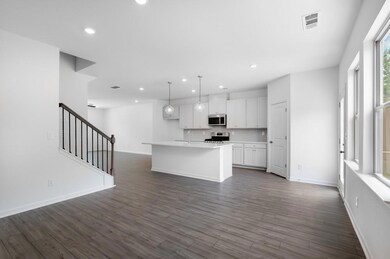1713 Lansmere St SW Mableton, GA 30106
Estimated payment $2,659/month
Highlights
- Open-Concept Dining Room
- No Units Above
- Great Room
- New Construction
- Deck
- Neighborhood Views
About This Home
New Construction - Ready Now! Built by America's Most Trusted Homebuilder. Welcome to the Reynolds at 1713 Lansmere Street SW in Hampton Trace! Nestled in a prime location near Fulton County Airport, Hampton Trace makes travel effortless. Enjoy easy access to nearby parks like Cobb County's Hurt Road Park and Tramore Park. Spend your evenings around the outdoor fire pit with friends and family, while your pets enjoy the dedicated dog park for off-leash fun. Spacious common areas offer the perfect setting for picnics, outdoor games, or simply relaxing in the sun. The Reynolds townhome offers a flexible, open layout ideal for any lifestyle. The ground floor includes a bedroom with en-suite bath and backyard access. On the main level, a modern kitchen flows into the dining and gathering areas, with access to a private deck. Upstairs, enjoy a spacious primary suite with a walk-in closet and luxe bath, plus two additional bedrooms and a laundry room. Additional highlights include: open railing at first floor and LVP stair treads. MLS#7579291
Listing Agent
Taylor Morrison Realty of Georgia, Inc. Brokerage Phone: 770-335-7779 License #359597 Listed on: 05/14/2025

Co-Listing Agent
Taylor Morrison Realty of Georgia, Inc. Brokerage Phone: 770-335-7779 License #396141
Townhouse Details
Home Type
- Townhome
Year Built
- Built in 2025 | New Construction
Lot Details
- No Units Above
- No Units Located Below
- Two or More Common Walls
- Landscaped
HOA Fees
- $151 Monthly HOA Fees
Parking
- 2 Car Attached Garage
- Front Facing Garage
- Garage Door Opener
- Driveway
Home Design
- Slab Foundation
- Shingle Roof
- Brick Front
Interior Spaces
- 2,375 Sq Ft Home
- 3-Story Property
- Tray Ceiling
- Ceiling height of 9 feet on the lower level
- Ceiling Fan
- Great Room
- Open-Concept Dining Room
- L-Shaped Dining Room
- Neighborhood Views
Kitchen
- Open to Family Room
- Walk-In Pantry
- Gas Range
- Kitchen Island
- Wood Stained Kitchen Cabinets
Flooring
- Carpet
- Ceramic Tile
- Vinyl
Bedrooms and Bathrooms
- Walk-In Closet
- Dual Vanity Sinks in Primary Bathroom
- Shower Only
Laundry
- Laundry Room
- Laundry on upper level
Home Security
Eco-Friendly Details
- Energy-Efficient Lighting
- Energy-Efficient Insulation
- Energy-Efficient Thermostat
Outdoor Features
- Deck
- Patio
Schools
- Sanders Elementary School
- Garrett Middle School
- South Cobb High School
Utilities
- Zoned Heating and Cooling
- Underground Utilities
- High-Efficiency Water Heater
Listing and Financial Details
- Home warranty included in the sale of the property
- Tax Lot 64
- Assessor Parcel Number 19084701100
Community Details
Overview
- $1,812 Initiation Fee
- 80 Units
- Berkshire Hathaway Home Services Association, Phone Number (678) 352-3310
- Hampton Trace Subdivision
- FHA/VA Approved Complex
- Rental Restrictions
Recreation
- Dog Park
- Trails
Security
- Carbon Monoxide Detectors
- Fire and Smoke Detector
Map
Home Values in the Area
Average Home Value in this Area
Property History
| Date | Event | Price | List to Sale | Price per Sq Ft |
|---|---|---|---|---|
| 11/19/2025 11/19/25 | Pending | -- | -- | -- |
| 10/22/2025 10/22/25 | Price Changed | $399,990 | -7.0% | $168 / Sq Ft |
| 10/02/2025 10/02/25 | Price Changed | $429,990 | -3.2% | $181 / Sq Ft |
| 08/14/2025 08/14/25 | Price Changed | $443,990 | -4.3% | $187 / Sq Ft |
| 06/05/2025 06/05/25 | Price Changed | $463,990 | -4.0% | $195 / Sq Ft |
| 05/14/2025 05/14/25 | For Sale | $483,511 | -- | $204 / Sq Ft |
Source: First Multiple Listing Service (FMLS)
MLS Number: 7579291
- 1688 Lansmere St SW
- 1689 Lansmere St SW
- 1693 Lansmere St SW
- 1701 Lansmere St SW
- 1721 Lansmere St SW
- 1717 Lansmere St SW
- 1688 Lansmere St SW
- 1745 Lansmere St SW
- 3730 Willingham Run SW
- 3726 Willingham Run SW
- 3722 Willingham Run SW
- 1570 Halbrook Place SW
- Reynolds Plan at Hampton Trace
- Forsyth Plan at Hampton Trace
- 1539 Rockingway Dr SW
- 3517 Greenway Dr SW
