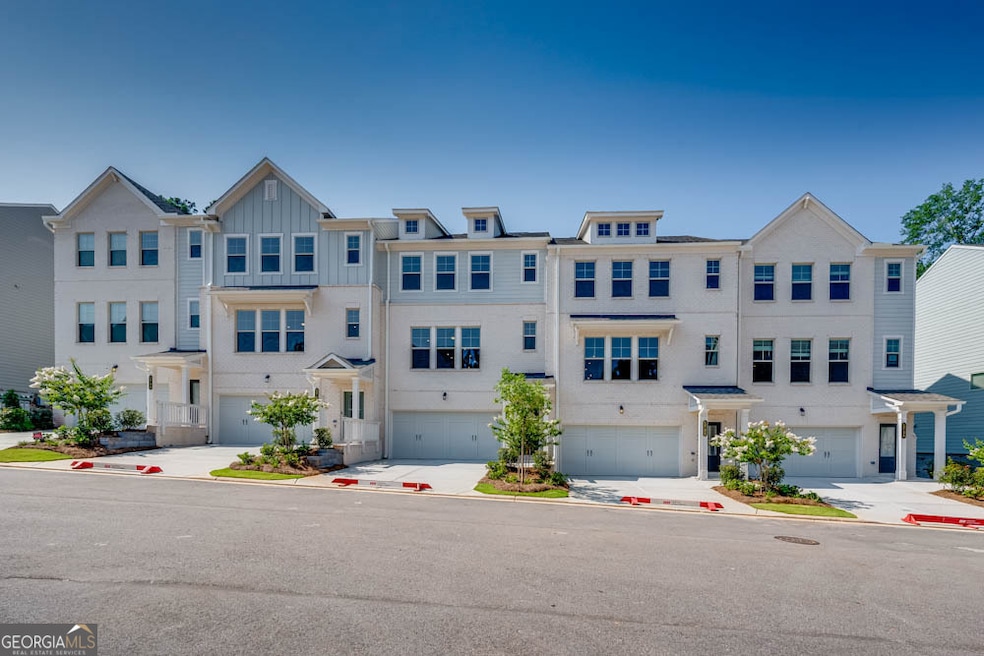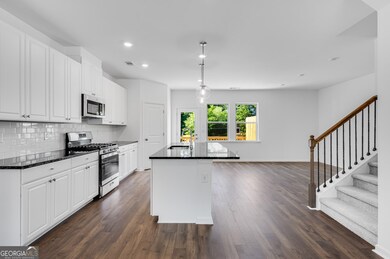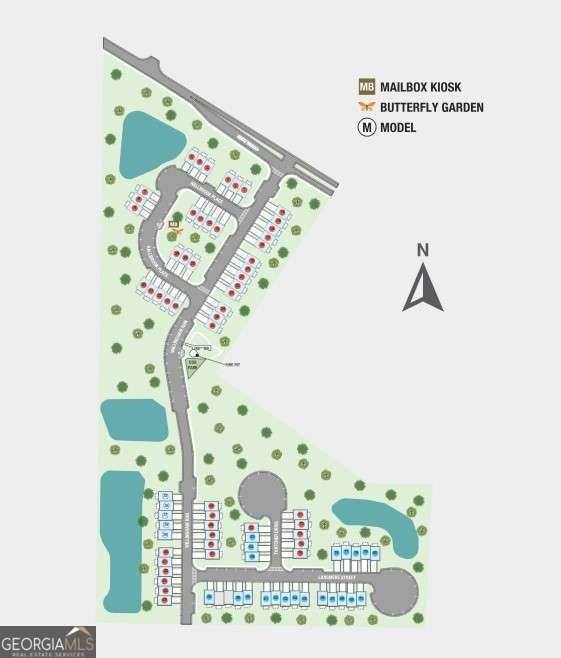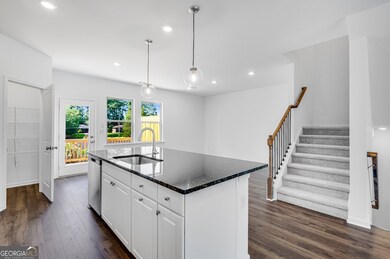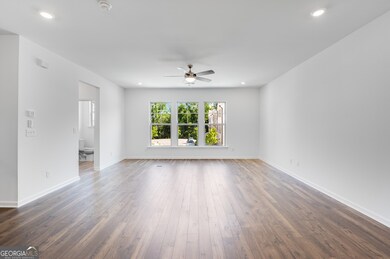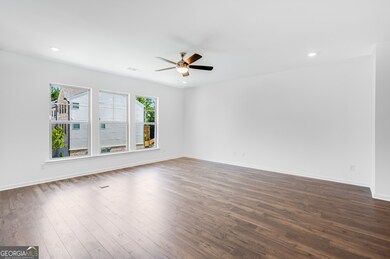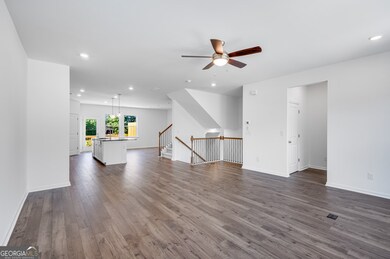1717 Lansmere St SW Marietta, GA 30106
Estimated payment $2,663/month
Highlights
- New Construction
- Deck
- High Ceiling
- No Units Above
- Corner Lot
- L-Shaped Dining Room
About This Home
New Construction - Ready Now! Built by America's Most Trusted Homebuilder. Welcome to the Reynolds at 1717 Lansmere Street SW in Hampton Trace! This townhome is designed for versatility, featuring four bedrooms, three-and-a-half bathrooms, and a spacious, open layout that fits a variety of lifestyles. The lower level offers a sought-after ground-floor bedroom with an ensuite bath and backyard access - perfect for guests or a private retreat. Upstairs, the modern kitchen flows seamlessly into the dining area and gathering room, with a convenient half bath nearby. The primary suite offers an oversized walk-in closet and a spa-like bathroom for a relaxing escape. With thoughtful design and everyday comfort in mind, the Reynolds plan is the perfect place to call home. MLS#10478334
Townhouse Details
Home Type
- Townhome
Year Built
- Built in 2025 | New Construction
Lot Details
- No Units Above
- End Unit
- No Units Located Below
- Cul-De-Sac
HOA Fees
- $151 Monthly HOA Fees
Home Design
- Slab Foundation
- Composition Roof
- Concrete Siding
- Brick Front
Interior Spaces
- 3-Story Property
- Tray Ceiling
- High Ceiling
- Entrance Foyer
- Living Room with Fireplace
- L-Shaped Dining Room
Kitchen
- Walk-In Pantry
- Oven or Range
- Microwave
- Dishwasher
- Kitchen Island
- Solid Surface Countertops
- Disposal
Flooring
- Carpet
- Tile
- Vinyl
Bedrooms and Bathrooms
- Walk-In Closet
Laundry
- Laundry Room
- Laundry on upper level
Home Security
Parking
- 2 Car Garage
- Garage Door Opener
Eco-Friendly Details
- Energy-Efficient Insulation
- Energy-Efficient Thermostat
Outdoor Features
- Balcony
- Deck
- Patio
Schools
- Sanders Elementary School
- Garrett Middle School
- South Cobb High School
Utilities
- Forced Air Zoned Heating and Cooling System
- Underground Utilities
- High-Efficiency Water Heater
Listing and Financial Details
- Tax Lot 63
Community Details
Overview
- $1,812 Initiation Fee
- Association fees include ground maintenance, reserve fund, trash
- Hampton Trace Subdivision
Security
- Carbon Monoxide Detectors
- Fire and Smoke Detector
Map
Home Values in the Area
Average Home Value in this Area
Property History
| Date | Event | Price | List to Sale | Price per Sq Ft |
|---|---|---|---|---|
| 11/20/2025 11/20/25 | Off Market | $399,990 | -- | -- |
| 10/23/2025 10/23/25 | Price Changed | $399,990 | -6.1% | $168 / Sq Ft |
| 10/03/2025 10/03/25 | Price Changed | $425,990 | +1.4% | $179 / Sq Ft |
| 09/18/2025 09/18/25 | Price Changed | $419,990 | -4.5% | $177 / Sq Ft |
| 08/15/2025 08/15/25 | Price Changed | $439,990 | -3.3% | $185 / Sq Ft |
| 07/30/2025 07/30/25 | Price Changed | $454,990 | -2.2% | $192 / Sq Ft |
| 07/20/2025 07/20/25 | For Sale | $464,990 | -- | $196 / Sq Ft |
Source: Georgia MLS
MLS Number: 10478334
- 1688 Lansmere St SW
- 1689 Lansmere St SW
- 1693 Lansmere St SW
- 1701 Lansmere St SW
- 1721 Lansmere St SW
- 1713 Lansmere St SW
- 1688 Lansmere St SW
- 1745 Lansmere St SW
- 3730 Willingham Run SW
- 3726 Willingham Run SW
- 3722 Willingham Run SW
- 1570 Halbrook Place SW
- Reynolds Plan at Hampton Trace
- Forsyth Plan at Hampton Trace
