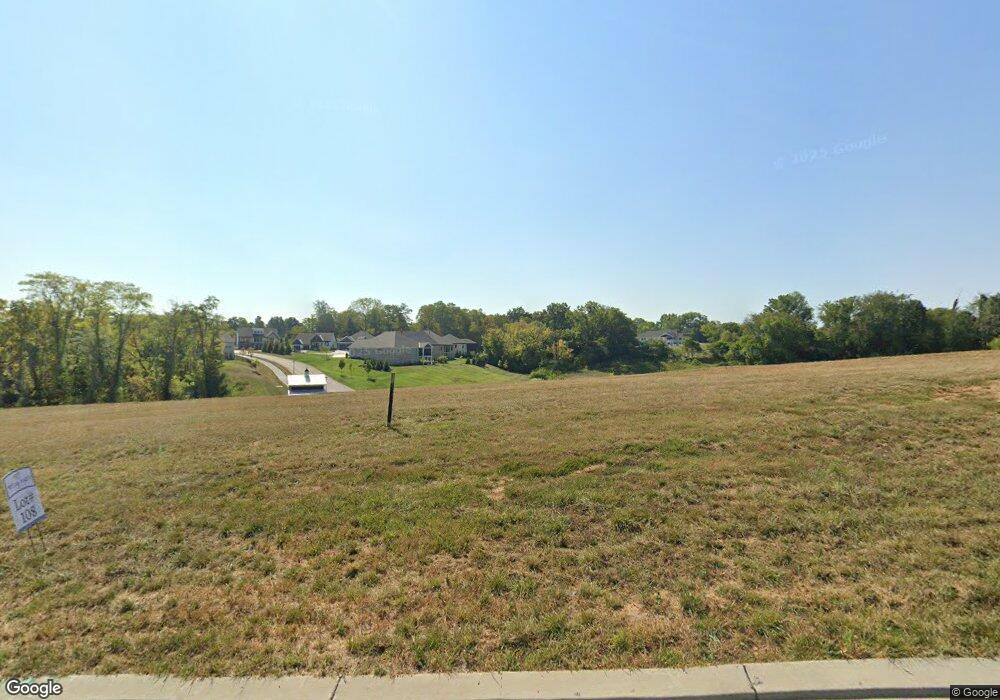1713 Ledgestone Way Hebron, KY 41048
Estimated Value: $387,000 - $1,426,000
4
Beds
4
Baths
4,622
Sq Ft
$249/Sq Ft
Est. Value
About This Home
This home is located at 1713 Ledgestone Way, Hebron, KY 41048 and is currently estimated at $1,149,366, approximately $248 per square foot. 1713 Ledgestone Way is a home with nearby schools including North Pointe Elementary School, Conner Middle School, and Conner High School.
Ownership History
Date
Name
Owned For
Owner Type
Purchase Details
Closed on
Aug 20, 2025
Sold by
Rivers Pointe Holdings Llc
Bought by
Drees Company
Current Estimated Value
Create a Home Valuation Report for This Property
The Home Valuation Report is an in-depth analysis detailing your home's value as well as a comparison with similar homes in the area
Home Values in the Area
Average Home Value in this Area
Purchase History
| Date | Buyer | Sale Price | Title Company |
|---|---|---|---|
| Drees Company | -- | None Listed On Document |
Source: Public Records
Tax History Compared to Growth
Tax History
| Year | Tax Paid | Tax Assessment Tax Assessment Total Assessment is a certain percentage of the fair market value that is determined by local assessors to be the total taxable value of land and additions on the property. | Land | Improvement |
|---|---|---|---|---|
| 2024 | $1,662 | $160,000 | $160,000 | $0 |
| 2023 | $1,709 | $160,000 | $160,000 | $0 |
| 2022 | $1,716 | $160,000 | $160,000 | $0 |
| 2021 | $1,714 | $160,000 | $160,000 | $0 |
Source: Public Records
Map
Nearby Homes
- 1709 Ledgestone Way
- 1705 Ledgestone Way
- 1718 Ledgestone Way
- Crestwood Plan at Rivers Pointe Estates - Rivers Pointe Estates - 100'
- Oak Hill Plan at Rivers Pointe Estates - Rivers Pointe Estates - 100'
- Champlain Plan at Rivers Pointe Estates - Rivers Pointe Estates - 100'
- Bedford Plan at Rivers Pointe Estates - Rivers Pointe Estates - 100'
- Sebastian Plan at Rivers Pointe Estates - Rivers Pointe Estates - 100'
- Brennan Plan at Rivers Pointe Estates - Rivers Pointe Estates - 100'
- 2305 Bentwood Ct
- 2236 Silver Peak Dr
- 2400 Copper Ridge Ct
- 1500 Crystal Rim Ct
- 1748 Ledgestone Way
- 1506 Crystal Rim Ct
- 1509 Crystal Rim Ct
- 1 Rivers Pointe Dr
- 1464 Topaz Trace Ct
- Crestwood Plan at Rivers Pointe Estates
- Sebastian Plan at Rivers Pointe Estates
- 1721 Ledgestone Way
- 1708 Ledgestone Way
- 1722 Ledgestone Way
- 2310 Bentwood Ct
- 1725 Ledgestone Way
- 1701 Ledgestone Way
- 1704 Ledgestone Way
- 2313 Bentwood Ct
- 1700 Ledgestone Way
- 1726 Ledgestone Way
- 2309 Bentwood Ct
- 2405 Copper Ridge Ct
- 2260 Silver Peak Dr
- 2304 Bentwood Ct
- 1665 Stone Crest Dr
- 2409 Copper Ridge Ct
- 2300 Bentwood Ct
- 2248 Silver Peak Dr
- 2277 Silver Peak Dr
- 1737 Ledgestone Way
