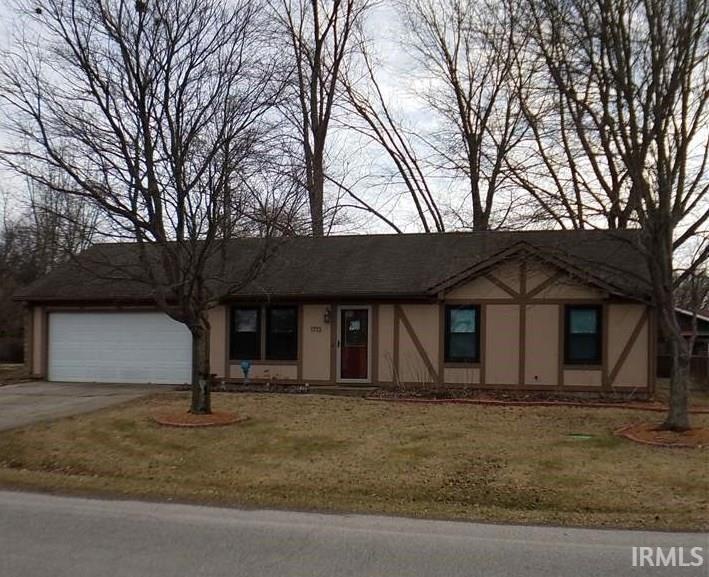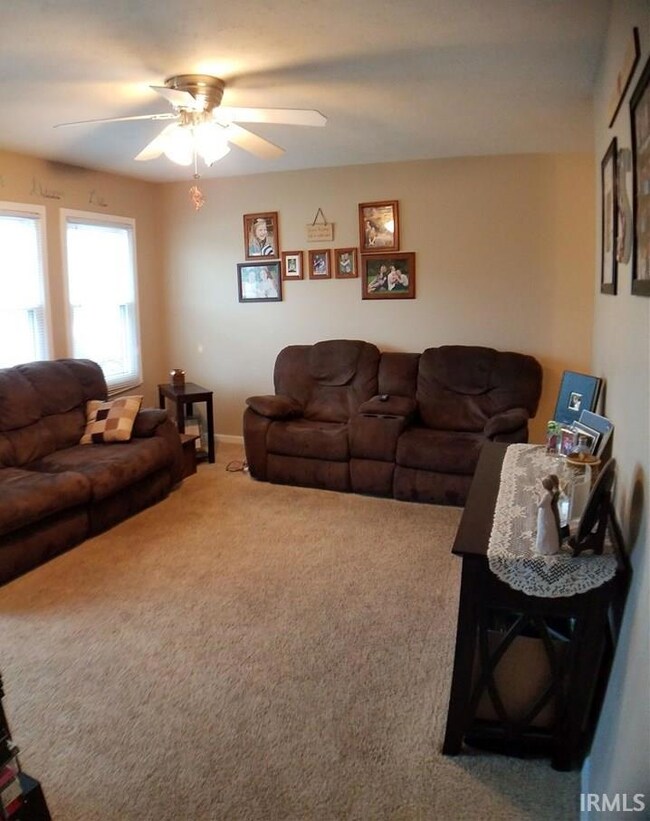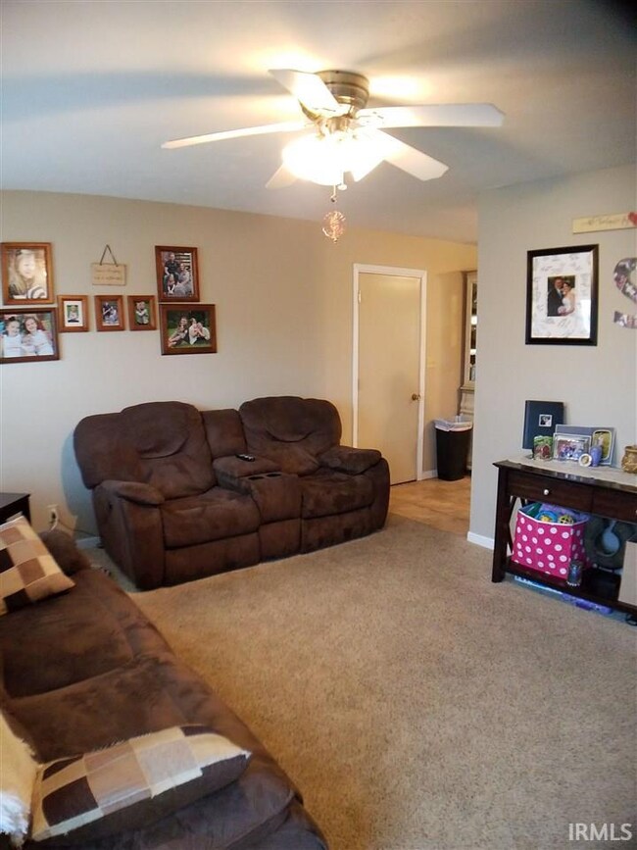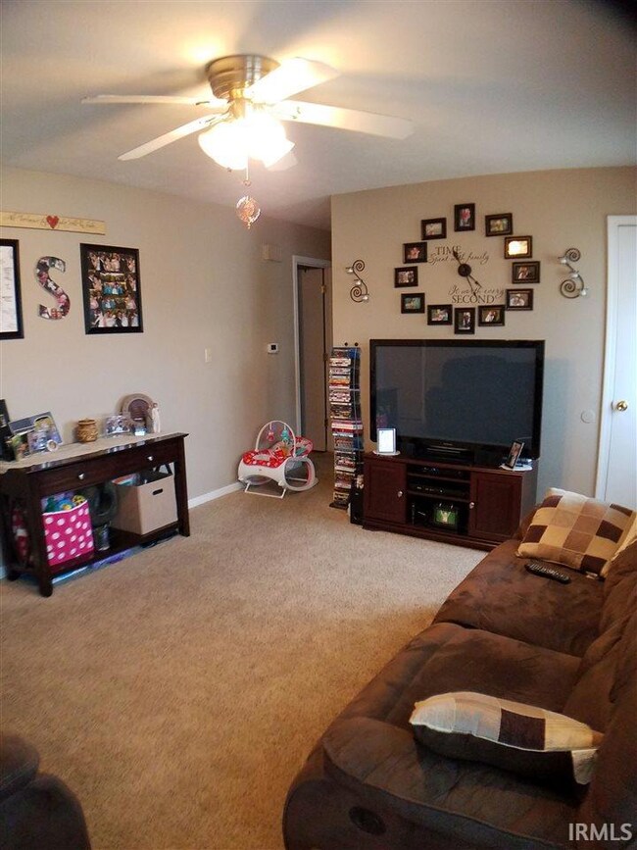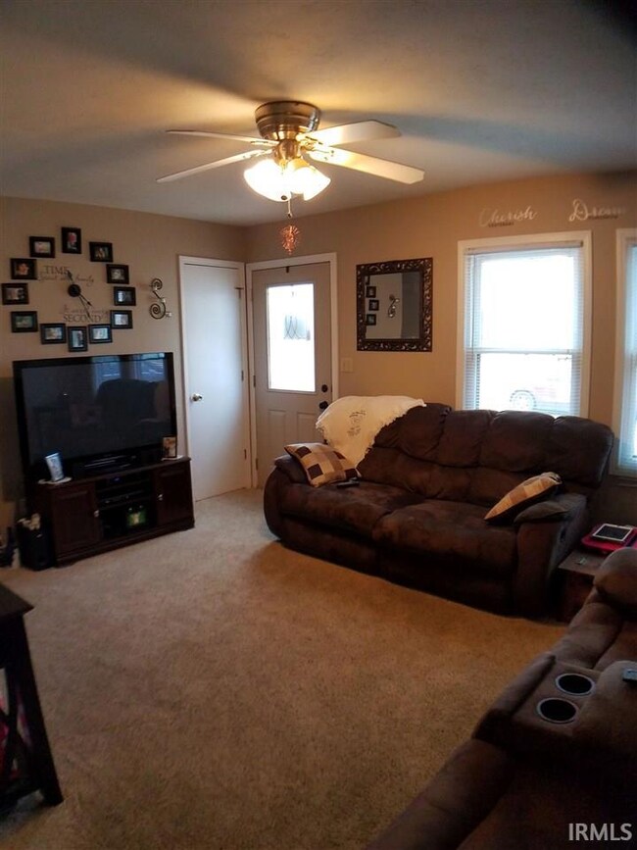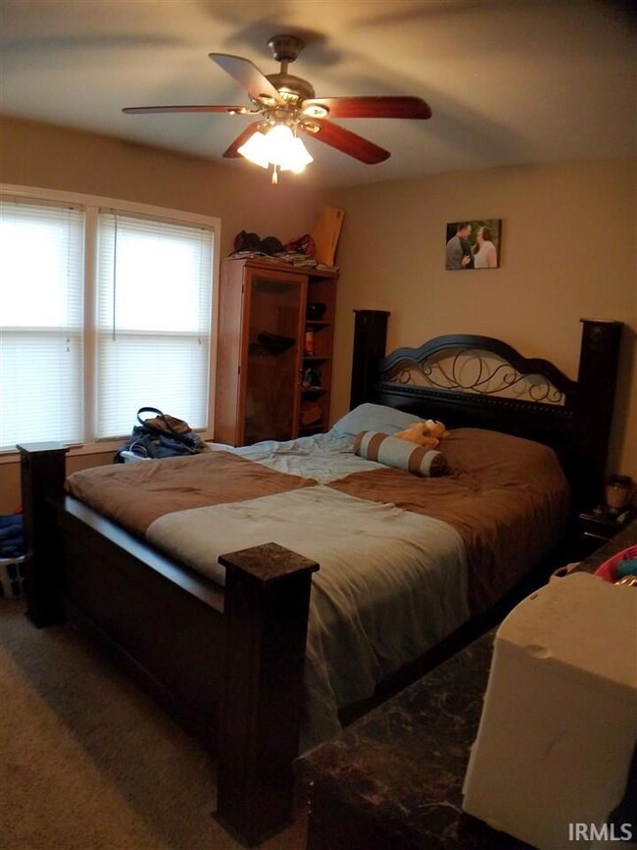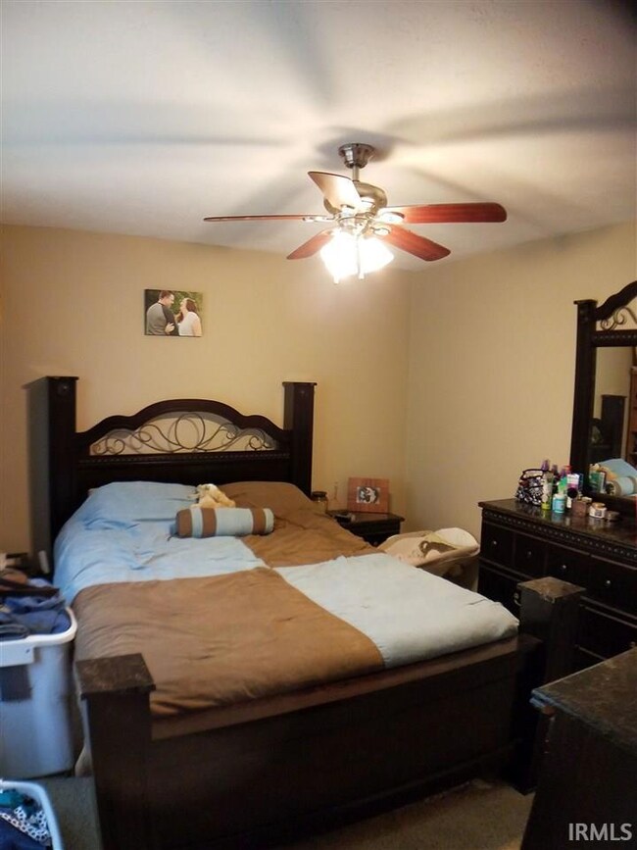
1713 Mason Dixon Dr S West Lafayette, IN 47906
Estimated Value: $193,000 - $224,078
Highlights
- Ranch Style House
- 2 Car Attached Garage
- Walk-In Closet
- Burnett Creek Elementary School Rated A-
- Eat-In Kitchen
- Bathtub with Shower
About This Home
As of March 2017Move-In Ready family home. 3 Bedroom, 1 1/2 bath ranch home with 2 car attached garage, in a quiet neighborhood on the West Side! Fresh paint, updated bath and nice eat-in kitchen. Furnace new in 2010, water heater-2011, central air in 2012. This one won't last long!
Home Details
Home Type
- Single Family
Est. Annual Taxes
- $235
Year Built
- Built in 1975
Lot Details
- 7,405 Sq Ft Lot
- Lot Dimensions are 80x95
- Rural Setting
- Chain Link Fence
- Level Lot
Parking
- 2 Car Attached Garage
- Garage Door Opener
- Off-Street Parking
Home Design
- Ranch Style House
- Slab Foundation
- Asphalt Roof
- Wood Siding
- Vinyl Construction Material
Interior Spaces
- 1,002 Sq Ft Home
- Ceiling Fan
- Storage In Attic
- Fire and Smoke Detector
Kitchen
- Eat-In Kitchen
- Oven or Range
- Laminate Countertops
- Disposal
Flooring
- Carpet
- Tile
Bedrooms and Bathrooms
- 3 Bedrooms
- Walk-In Closet
- Bathtub with Shower
Laundry
- Laundry on main level
- Electric Dryer Hookup
Outdoor Features
- Patio
Schools
- Burnett Creek Elementary School
- Battle Ground Middle School
- William Henry Harrison High School
Utilities
- Forced Air Heating and Cooling System
- High-Efficiency Furnace
- Heating System Uses Gas
- Cable TV Available
Community Details
- Kimberly Estates Subdivision
Listing and Financial Details
- Assessor Parcel Number 79-02-36-380-036.000-003
Ownership History
Purchase Details
Home Financials for this Owner
Home Financials are based on the most recent Mortgage that was taken out on this home.Purchase Details
Home Financials for this Owner
Home Financials are based on the most recent Mortgage that was taken out on this home.Purchase Details
Purchase Details
Home Financials for this Owner
Home Financials are based on the most recent Mortgage that was taken out on this home.Purchase Details
Home Financials for this Owner
Home Financials are based on the most recent Mortgage that was taken out on this home.Similar Homes in West Lafayette, IN
Home Values in the Area
Average Home Value in this Area
Purchase History
| Date | Buyer | Sale Price | Title Company |
|---|---|---|---|
| Flores Andrea Nicolas | -- | -- | |
| Stevens Kayla N | -- | -- | |
| Rubright William F | -- | None Available | |
| Darrington Marcus T | -- | None Available | |
| Ison Elon | -- | -- |
Mortgage History
| Date | Status | Borrower | Loan Amount |
|---|---|---|---|
| Open | Flores Andrea Nicolas | $72,000 | |
| Previous Owner | Stevens Kayla N | $10,812 | |
| Previous Owner | Stevens Kayla N | $74,623 | |
| Previous Owner | Darrington Marcus T | $79,800 | |
| Previous Owner | Ison Elon | $70,000 | |
| Closed | Ison Elon | $13,100 |
Property History
| Date | Event | Price | Change | Sq Ft Price |
|---|---|---|---|---|
| 03/24/2017 03/24/17 | Sold | $92,500 | -13.6% | $92 / Sq Ft |
| 02/09/2017 02/09/17 | Pending | -- | -- | -- |
| 02/06/2017 02/06/17 | For Sale | $107,000 | -- | $107 / Sq Ft |
Tax History Compared to Growth
Tax History
| Year | Tax Paid | Tax Assessment Tax Assessment Total Assessment is a certain percentage of the fair market value that is determined by local assessors to be the total taxable value of land and additions on the property. | Land | Improvement |
|---|---|---|---|---|
| 2024 | $614 | $130,600 | $19,500 | $111,100 |
| 2023 | $604 | $120,000 | $19,500 | $100,500 |
| 2022 | $517 | $106,200 | $19,500 | $86,700 |
| 2021 | $418 | $97,100 | $19,500 | $77,600 |
| 2020 | $361 | $89,200 | $19,500 | $69,700 |
| 2019 | $316 | $85,200 | $19,500 | $65,700 |
| 2018 | $284 | $82,200 | $16,500 | $65,700 |
| 2017 | $263 | $79,700 | $16,500 | $63,200 |
| 2016 | $241 | $77,400 | $16,500 | $60,900 |
| 2014 | $203 | $72,700 | $16,500 | $56,200 |
| 2013 | $252 | $72,100 | $16,500 | $55,600 |
Agents Affiliated with this Home
-
Mary Slavens

Seller's Agent in 2017
Mary Slavens
BerkshireHathaway HS IN Realty
(765) 426-6326
75 Total Sales
-
Christine Woodcock

Buyer's Agent in 2017
Christine Woodcock
KCB
(765) 404-1356
9 Total Sales
Map
Source: Indiana Regional MLS
MLS Number: 201704659
APN: 79-02-36-380-036.000-023
- 1708 Mason Dixon Dr S
- 4331 Hadley Ct
- 4335 Hadley Ct
- 1544 Shining Armor Ln
- 101 Vicksburg Ln
- 10 Cavalry Ct
- 1632 Solemar Dr
- 3864 Estella Dr
- 4425 N Candlewick Ln
- 1380 Solemar Dr
- 1876 Halyard Ct
- 1888 Halyard Ct
- 1890 Cal Dr
- 8554 N 100 W
- 2135 Old Oak Dr
- 718 W 500 N
- 2213 Old Oak Dr
- 2100 W 500 N
- 4705 Haven Ct
- 3160 Stratus Dr
- 1713 Mason Dixon Dr S
- 1717 Mason Dixon Dr S
- 1709 Mason Dixon Dr S
- 122 Appomattox Ct
- 132 Appomattox Ct
- 112 Appomattox Ct
- 142 Appomattox Ct
- 1712 Mason Dixon Dr S
- 1705 Mason Dixon Dr S
- 1721 Mason Dixon Dr S
- 4300 Mcclellan Ln
- 102 Appomattox Ct
- 152 Appomattox Ct
- 4303 Mcclellan Ln
- 1722 Mason Dixon Dr S
- 1725 Mason Dixon Dr S
- 72 Appomattox Ct
- 1701 Mason Dixon Dr S
- 42 Appomattox Ct
- 20 Vicksburg Ln
