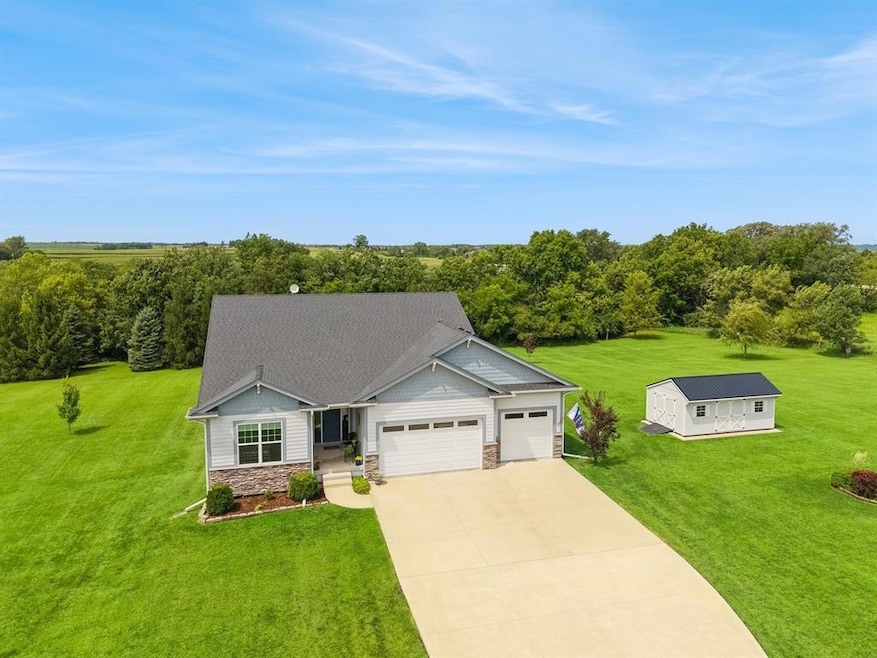1713 Merriam Ct Winterset, IA 50273
Estimated payment $3,506/month
Highlights
- Ranch Style House
- Mud Room
- Shades
- 1 Fireplace
- Walk-In Pantry
- Covered Deck
About This Home
3 acres of Beauty with a 2017 ranch home built by Truview. Just 25 mins to get to DSM metro & 12 mins to quaint town of Winterset, so the best of both worlds! The covered deck has a private setting. Trees: maple, weeping willow, ornamental pear & a host of pine and hardwoods. Welcoming entry, engineered flooring, other than bedrooms & lower level. Birch cabinetry w/crown molding, soft close dove-tailed drawers & granite tops throughout the home. Kitchen has Slate appliances, a walk-in pantry, broom closet & laundry w/counter tops, sink & cabinets. The great room has a gas fireplace, floating shelves & lower cabinets. The primary suite has tray ceiling, double vanities, a large, tiled shower & walk-in closet. A drop zone, coat closet, 10’ ceilings, 8’tall slider to covered deck & custom Roman shades complete the main floor. The lower level has an additional bedroom w/double closet, an office, full bathroom, family room, pull down blinds & storage space. While the 3 car-garage has 731 SF, the exterior shed can house outdoor items in style! The casual firepit is at the rear and is stocked w/wood for your enjoyment! This is a stunning property & must be walked to fully appreciate it. The fenced area is perfect for smaller dogs or toddlers! Quality home! The HOA has no annual dues; simply share the cost for road maintenance & HOA ins, averages $300 a year. Dogs, cats & chickens are allowed & outbuildings up to1,000 SF.
Home Details
Home Type
- Single Family
Est. Annual Taxes
- $5,959
Year Built
- Built in 2017
Lot Details
- 3.01 Acre Lot
- Partially Fenced Property
- Irregular Lot
Home Design
- Ranch Style House
- Asphalt Shingled Roof
- Cement Board or Planked
Interior Spaces
- 1,493 Sq Ft Home
- 1 Fireplace
- Shades
- Mud Room
- Family Room Downstairs
- Dining Area
- Basement Window Egress
- Fire and Smoke Detector
Kitchen
- Walk-In Pantry
- Stove
- Microwave
- Dishwasher
Flooring
- Carpet
- Tile
- Luxury Vinyl Plank Tile
Bedrooms and Bathrooms
- 3 Bedrooms | 2 Main Level Bedrooms
Laundry
- Laundry on main level
- Dryer
- Washer
Parking
- 3 Car Attached Garage
- Driveway
Outdoor Features
- Covered Deck
- Fire Pit
- Outdoor Storage
Utilities
- Central Air
- Heat Pump System
- Heating System Powered By Owned Propane
- Septic Tank
Community Details
- Property has a Home Owners Association
- Self Management Association, Phone Number (712) 358-1895
- Built by Truview Enterprises
Listing and Financial Details
- Assessor Parcel Number 400071020070000
Map
Home Values in the Area
Average Home Value in this Area
Tax History
| Year | Tax Paid | Tax Assessment Tax Assessment Total Assessment is a certain percentage of the fair market value that is determined by local assessors to be the total taxable value of land and additions on the property. | Land | Improvement |
|---|---|---|---|---|
| 2024 | $5,816 | $436,200 | $72,500 | $363,700 |
| 2023 | $5,566 | $436,200 | $72,500 | $363,700 |
| 2022 | $5,428 | $347,600 | $72,500 | $275,100 |
| 2021 | $5,428 | $347,600 | $72,500 | $275,100 |
| 2020 | $5,614 | $333,300 | $63,600 | $269,700 |
| 2019 | $5,590 | $320,900 | $0 | $0 |
| 2018 | $68 | $4,100 | $0 | $0 |
| 2017 | $62 | $4,300 | $0 | $0 |
| 2016 | $58 | $4,300 | $0 | $0 |
| 2015 | $60 | $4,700 | $0 | $0 |
| 2014 | $60 | $4,700 | $0 | $0 |
Property History
| Date | Event | Price | Change | Sq Ft Price |
|---|---|---|---|---|
| 08/11/2025 08/11/25 | Pending | -- | -- | -- |
| 08/08/2025 08/08/25 | For Sale | $569,900 | +52.6% | $382 / Sq Ft |
| 09/08/2017 09/08/17 | Sold | $373,492 | +2.4% | $168 / Sq Ft |
| 08/09/2017 08/09/17 | Pending | -- | -- | -- |
| 04/04/2017 04/04/17 | For Sale | $364,817 | -- | $164 / Sq Ft |
Purchase History
| Date | Type | Sale Price | Title Company |
|---|---|---|---|
| Warranty Deed | -- | None Available | |
| Warranty Deed | $55,000 | None Available |
Mortgage History
| Date | Status | Loan Amount | Loan Type |
|---|---|---|---|
| Open | $305,492 | New Conventional |
Source: Des Moines Area Association of REALTORS®
MLS Number: 723979
APN: 400-07-10-20070000
- 1694 McBride Ridge Ct
- 2626 160th St
- 0 N River Trail Unit 24711765
- 00 N River Trail
- 4922 Cedar Ln
- 1796 Millstream Ct
- 36 St
- 1795 Millstream Ct
- 1821 Millstream Ct
- 1813 Maple Ct
- TBD 176th Ct
- 1310 Prairieview Ave
- 2243 Cedar Bridge Rd
- 2211 Cedar Bridge Rd
- 2259 Cedar Bridge Rd
- 2269 205th Ln
- 701 North St
- 531 Long St
- 2331 130th St
- 1271 Old Portland Rd







