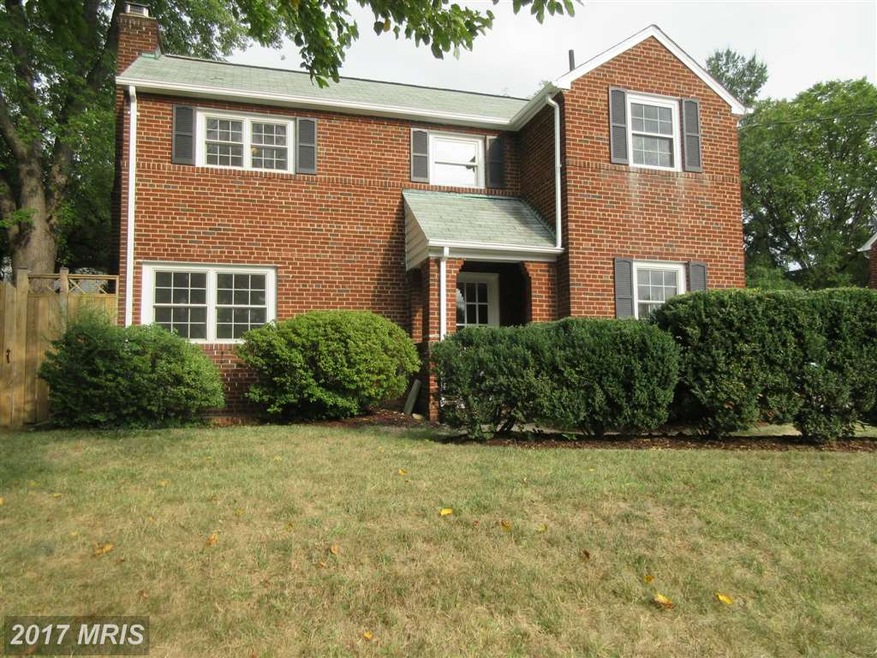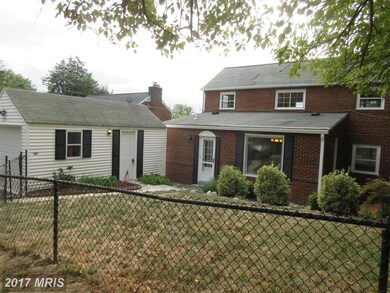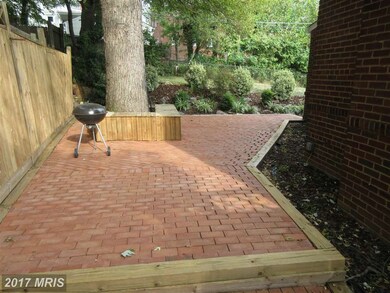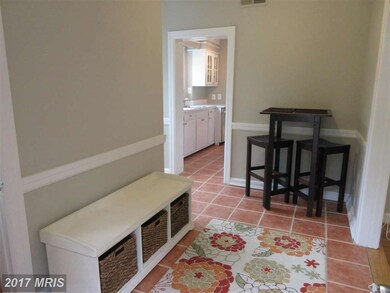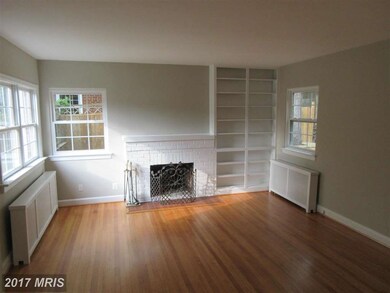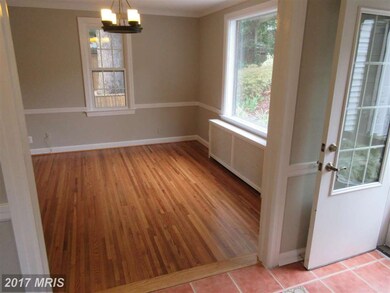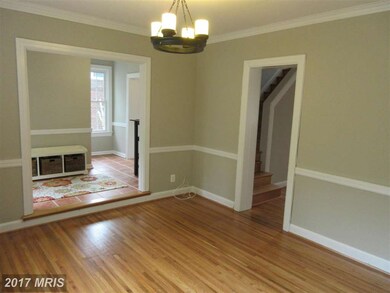
1713 N Glebe Rd Arlington, VA 22207
Waverly Hills NeighborhoodHighlights
- Colonial Architecture
- 1 Fireplace
- 1 Car Detached Garage
- Glebe Elementary School Rated A
- No HOA
- Central Air
About This Home
As of January 2017WALK TO BALLSTON METRO, RESTAURANTS & SHOPPING. UPDATED BRICK COLONIAL WITH ADDITION AND GARAGE. SITS UP HIGH ABOVE GLEBE RD. AT TOP OF LARGE RETAINING WALL - PRIVACY FROM THE STREET WITH PARKING IN REAR VIA SEMI-PRIVATE DRIVEWAY. LARGE MAIN FLOOR WITH LIVING ROOM, GREAT ROOM, SEP. DINING ROOM AND MUD ROOM AREA. FINISHED BASEMENT, BEAUTIFUL PATIO AND GARAGE. CALL KW AGENT TO SEE HOME.
Last Agent to Sell the Property
KW Metro Center License #0225103523 Listed on: 09/16/2016

Home Details
Home Type
- Single Family
Est. Annual Taxes
- $6,530
Year Built
- Built in 1937
Lot Details
- 6,164 Sq Ft Lot
- Property is zoned R-6
Parking
- 1 Car Detached Garage
- Off-Street Parking
Home Design
- Colonial Architecture
- Brick Exterior Construction
Interior Spaces
- Property has 3 Levels
- 1 Fireplace
- Dining Area
- Partially Finished Basement
- Side Basement Entry
Bedrooms and Bathrooms
- 3 Bedrooms
- 1.5 Bathrooms
Accessible Home Design
- Doors are 32 inches wide or more
Schools
- Glebe Elementary School
- Swanson Middle School
- Washington-Liberty High School
Utilities
- Central Air
- Radiator
- Natural Gas Water Heater
Community Details
- No Home Owners Association
- Ballston Subdivision
Listing and Financial Details
- Tax Lot 4
- Assessor Parcel Number 07-025-003
Ownership History
Purchase Details
Home Financials for this Owner
Home Financials are based on the most recent Mortgage that was taken out on this home.Purchase Details
Home Financials for this Owner
Home Financials are based on the most recent Mortgage that was taken out on this home.Similar Homes in the area
Home Values in the Area
Average Home Value in this Area
Purchase History
| Date | Type | Sale Price | Title Company |
|---|---|---|---|
| Warranty Deed | $730,000 | Republic Title Inc | |
| Deed | $403,000 | -- |
Mortgage History
| Date | Status | Loan Amount | Loan Type |
|---|---|---|---|
| Open | $706,537 | VA | |
| Previous Owner | $250,000 | Credit Line Revolving | |
| Previous Owner | $254,348 | Adjustable Rate Mortgage/ARM | |
| Previous Owner | $365,600 | Adjustable Rate Mortgage/ARM | |
| Previous Owner | $374,000 | Adjustable Rate Mortgage/ARM | |
| Previous Owner | $50,000 | Credit Line Revolving | |
| Previous Owner | $383,000 | No Value Available |
Property History
| Date | Event | Price | Change | Sq Ft Price |
|---|---|---|---|---|
| 10/23/2021 10/23/21 | Rented | $3,750 | +2.7% | -- |
| 10/06/2021 10/06/21 | For Rent | $3,650 | +1.4% | -- |
| 10/16/2020 10/16/20 | Rented | $3,600 | 0.0% | -- |
| 10/13/2020 10/13/20 | Under Contract | -- | -- | -- |
| 10/11/2020 10/11/20 | For Rent | $3,600 | 0.0% | -- |
| 09/04/2020 09/04/20 | Off Market | $3,600 | -- | -- |
| 09/04/2020 09/04/20 | For Rent | $3,600 | +12.5% | -- |
| 11/13/2017 11/13/17 | Rented | $3,200 | -12.3% | -- |
| 11/13/2017 11/13/17 | Under Contract | -- | -- | -- |
| 07/07/2017 07/07/17 | For Rent | $3,650 | 0.0% | -- |
| 01/10/2017 01/10/17 | Sold | $730,000 | -2.7% | $459 / Sq Ft |
| 12/07/2016 12/07/16 | Pending | -- | -- | -- |
| 11/11/2016 11/11/16 | For Sale | $749,900 | +2.7% | $471 / Sq Ft |
| 10/26/2016 10/26/16 | Off Market | $730,000 | -- | -- |
| 09/16/2016 09/16/16 | For Sale | $749,900 | -- | $471 / Sq Ft |
Tax History Compared to Growth
Tax History
| Year | Tax Paid | Tax Assessment Tax Assessment Total Assessment is a certain percentage of the fair market value that is determined by local assessors to be the total taxable value of land and additions on the property. | Land | Improvement |
|---|---|---|---|---|
| 2025 | $9,452 | $915,000 | $723,200 | $191,800 |
| 2024 | $9,309 | $901,200 | $723,200 | $178,000 |
| 2023 | $9,206 | $893,800 | $723,200 | $170,600 |
| 2022 | $8,940 | $868,000 | $696,200 | $171,800 |
| 2021 | $8,439 | $819,300 | $652,500 | $166,800 |
| 2020 | $7,931 | $773,000 | $625,500 | $147,500 |
| 2019 | $7,515 | $732,500 | $585,000 | $147,500 |
| 2018 | $7,366 | $732,200 | $562,500 | $169,700 |
| 2017 | $6,891 | $685,000 | $517,500 | $167,500 |
| 2016 | $6,530 | $658,900 | $481,500 | $177,400 |
| 2015 | $6,518 | $654,400 | $477,000 | $177,400 |
| 2014 | $6,334 | $635,900 | $445,500 | $190,400 |
Agents Affiliated with this Home
-
Rebecca Cullinan

Seller's Agent in 2021
Rebecca Cullinan
Keller Williams Capital Properties
(571) 331-7857
70 Total Sales
-
Lara Taibl

Seller Co-Listing Agent in 2021
Lara Taibl
Keller Williams Capital Properties
(703) 477-7016
44 Total Sales
-
Cabell Fooshe

Buyer's Agent in 2021
Cabell Fooshe
Keller Williams Realty
(703) 850-6039
4 Total Sales
-
Lindsey Hacker

Buyer's Agent in 2020
Lindsey Hacker
Keller Williams Capital Properties
(703) 975-9414
12 Total Sales
-
Kristin Francis

Seller's Agent in 2017
Kristin Francis
KW Metro Center
(703) 224-6000
1 in this area
258 Total Sales
-
Lawrence Smith

Seller's Agent in 2017
Lawrence Smith
KW Metro Center
(703) 201-4400
4 Total Sales
Map
Source: Bright MLS
MLS Number: 1001615295
APN: 07-025-003
- 4610 17th St N
- 1615 N Wakefield St
- 4741 20th St N
- 4415 19th Rd N
- 4730 19th St N
- 1829 N Dinwiddie St
- 1905 N Taylor St
- 2030 N Vermont St Unit 304
- 4637 20th Rd N
- 2030 N Woodrow St Unit 11
- 4309 Washington Blvd
- 4401 Cherry Hill Rd Unit 67
- 1186 N Utah St
- 4377 Cherry Hill Rd
- 5119 19th St N
- 4390 Lorcom Ln Unit 301
- 4390 Lorcom Ln Unit 503
- 4390 Lorcom Ln Unit 810
- 1129 N Utah St
- 1109 N Vernon St
