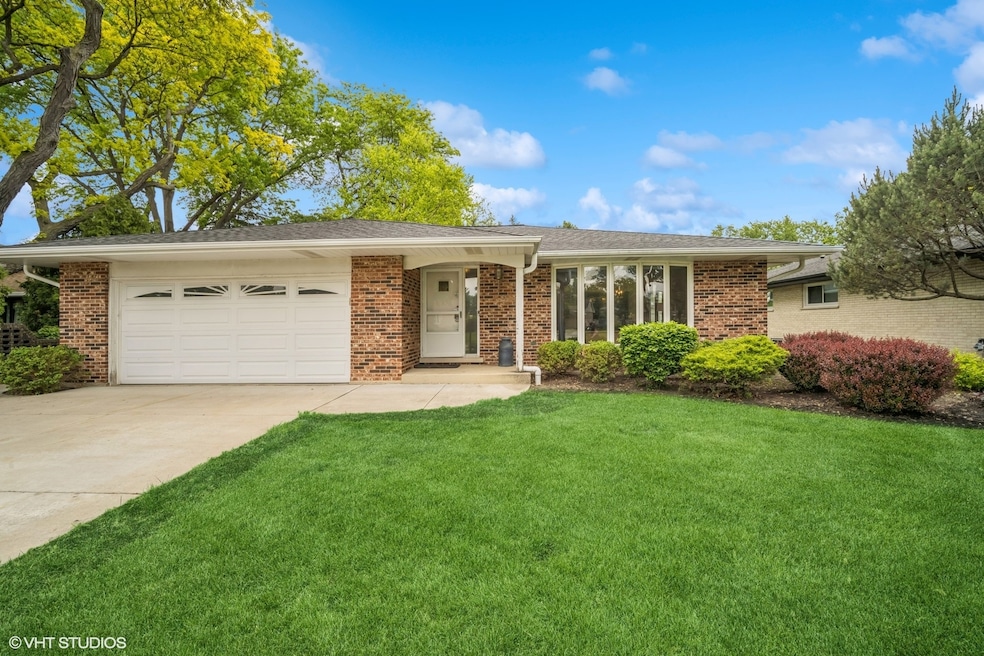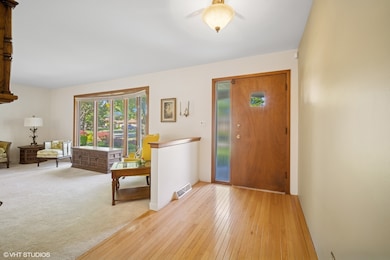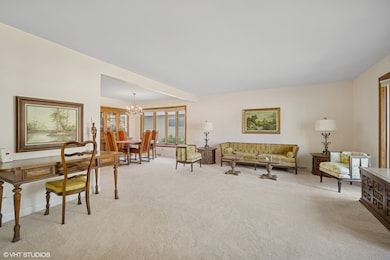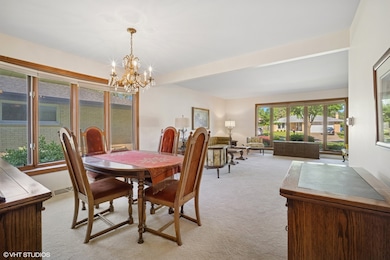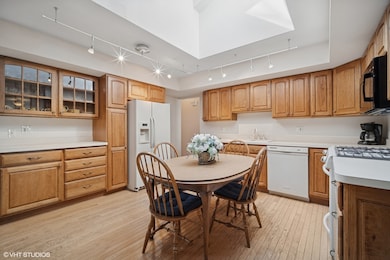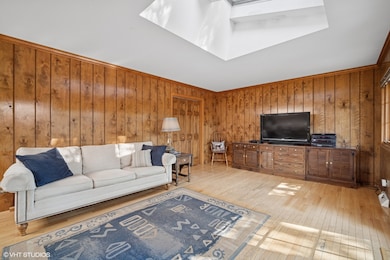
1713 N Laurel Dr Mount Prospect, IL 60056
Forest River NeighborhoodEstimated payment $2,935/month
Highlights
- Hot Property
- Mature Trees
- Wood Flooring
- Wheeling High School Rated A
- Ranch Style House
- 5-minute walk to Aspen Trails Park
About This Home
One level living in this sought after Brickman Manor ranch awaiting your updates. Pretty brick front with lush landscaping. Generously sized rooms throughout. Spacious foyer, formal living room with bow window, separate dining room, kitchen with oak cabinetry and large skylight opens to family room with another large skylight and French doors to a patio. Hardwood flooring in the foyer, kitchen, family room, hallway; parquet in 2 bedrooms; brand new carpeting in the primary bedroom. Three ample sized bedrooms and two full baths. Partial basement for storage, workroom, and laundry. Two car garage and shed for additional storage. Roof, furnace, and A/C have been replaced. Selling as-is. Nice floor plan, just bring your decorating ideas and make it your own!
Home Details
Home Type
- Single Family
Est. Annual Taxes
- $8,284
Year Built
- Built in 1968
Lot Details
- 9,055 Sq Ft Lot
- Lot Dimensions are 65x140x71x139
- Mature Trees
Parking
- 2 Car Garage
- Driveway
- Parking Included in Price
Home Design
- Ranch Style House
- Brick Exterior Construction
- Asphalt Roof
Interior Spaces
- 1,893 Sq Ft Home
- Skylights
- Family Room
- Living Room
- Formal Dining Room
- Partial Basement
Kitchen
- Range
- Microwave
- Dishwasher
Flooring
- Wood
- Carpet
Bedrooms and Bathrooms
- 3 Bedrooms
- 3 Potential Bedrooms
- Bathroom on Main Level
- 2 Full Bathrooms
Laundry
- Laundry Room
- Dryer
- Washer
Outdoor Features
- Patio
- Shed
Schools
- Robert Frost Elementary School
- Oliver W Holmes Middle School
- Wheeling High School
Utilities
- Forced Air Heating and Cooling System
- Heating System Uses Natural Gas
- Lake Michigan Water
Community Details
- Brickman Manor Subdivision, Ranch Floorplan
Listing and Financial Details
- Senior Tax Exemptions
- Homeowner Tax Exemptions
Map
Home Values in the Area
Average Home Value in this Area
Tax History
| Year | Tax Paid | Tax Assessment Tax Assessment Total Assessment is a certain percentage of the fair market value that is determined by local assessors to be the total taxable value of land and additions on the property. | Land | Improvement |
|---|---|---|---|---|
| 2024 | $7,880 | $32,000 | $8,184 | $23,816 |
| 2023 | $7,880 | $32,000 | $8,184 | $23,816 |
| 2022 | $7,880 | $32,000 | $8,184 | $23,816 |
| 2021 | $7,775 | $28,071 | $5,228 | $22,843 |
| 2020 | $7,712 | $28,071 | $5,228 | $22,843 |
| 2019 | $7,813 | $31,295 | $5,228 | $26,067 |
| 2018 | $8,057 | $29,329 | $4,546 | $24,783 |
| 2017 | $7,980 | $29,329 | $4,546 | $24,783 |
| 2016 | $8,070 | $29,329 | $4,546 | $24,783 |
| 2015 | $7,786 | $26,791 | $3,864 | $22,927 |
| 2014 | $7,688 | $26,791 | $3,864 | $22,927 |
| 2013 | $7,125 | $26,791 | $3,864 | $22,927 |
Property History
| Date | Event | Price | Change | Sq Ft Price |
|---|---|---|---|---|
| 05/30/2025 05/30/25 | For Sale | $399,900 | -- | $211 / Sq Ft |
Mortgage History
| Date | Status | Loan Amount | Loan Type |
|---|---|---|---|
| Closed | $100,000 | Credit Line Revolving | |
| Closed | $250,000 | Credit Line Revolving | |
| Closed | $133,500 | Unknown | |
| Closed | $11,000 | Unknown | |
| Closed | $99,000 | Credit Line Revolving |
Similar Homes in Mount Prospect, IL
Source: Midwest Real Estate Data (MRED)
MLS Number: 12380225
APN: 03-24-313-031-0000
- 1805 N Larch Dr
- 1703 N Burning Bush Ln
- 702 E Old Willow Rd Unit 101B
- 1716 N Beech Rd
- 1803 E Camp Mcdonald Rd
- 1426 Cove Dr Unit 237D
- 1547 Quaker Ln Unit 113A
- 1465 Cove Dr Unit 200C
- 802 E Old Willow Rd Unit 2210
- 802 E Old Willow Rd Unit 116
- 1335 Cove Dr Unit 205C
- 806 E Old Willow Rd Unit 109
- 1374 Cove Dr Unit 232C
- 1352 Quaker Ln Unit 154C
- 16 E Old Willow Rd Unit 409S
- 16 E Old Willow Rd Unit 110S
- 18 E Old Willow Rd Unit 105N
- 822 E Old Willow Rd Unit 201
- 1190 Cove Dr Unit 150C
- 1196 Cove Dr Unit 151C
