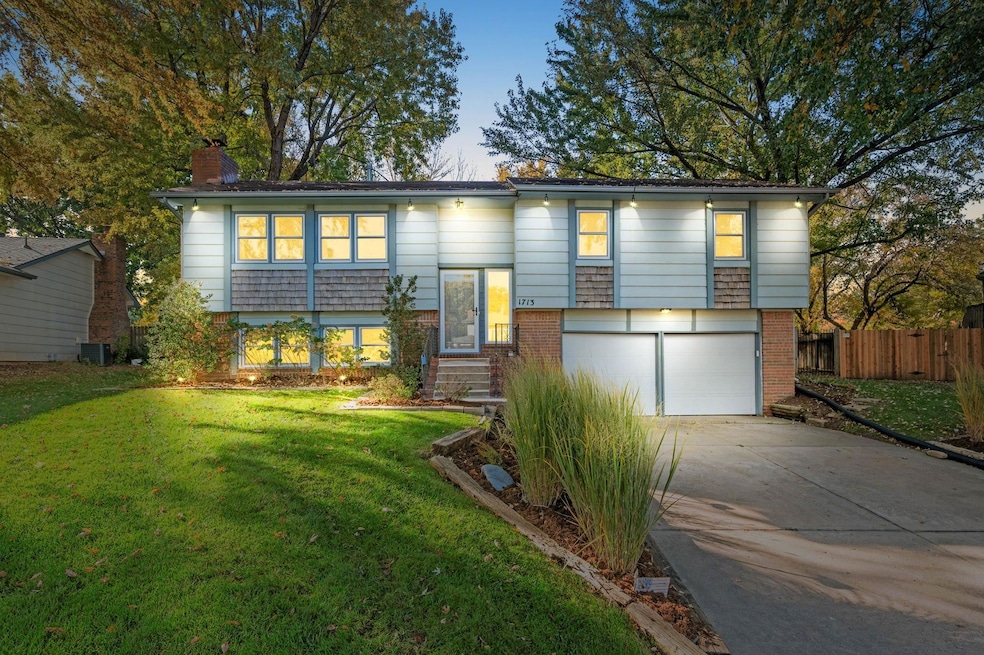Estimated payment $1,665/month
Highlights
- Deck
- Storm Windows
- Luxury Vinyl Tile Flooring
- No HOA
- Living Room
- Forced Air Heating and Cooling System
About This Home
Ideal for buyers who value outdoor living & functional gathering spaces, this beautifully updated home is where modern elegance meets comfort. This property boasts a completely new kitchen with quartz countertops & all new cabinetry, perfect for the aspiring chef. The stunning luxury vinyl plank flooring throughout the living areas is not only visually appealing but also carefree! The main floor offers 3 bedrooms including a primary suite with an attached bathroom plus a 4th bedroom in the lower level offering both privacy & convenience. The kitchen eating space complements the formal dining room which provides access to an OVERSIZED deck--an ideal spot to relax & enjoy the picturesque views of a meticulously landscaped tree shielded backyard. The lower level is a true delight featuring a warm family room w/cozy wood stove & built-in bookcase cabinetry. Accommodating additional guests or family, there is also that 4th bedroom & a 3rd full bath. OUTDOOR LIVING with newer expansive deck, lush large fenced backyard w/auto sprinklers, & 24x18 MAN-CAVE or workshop with full electrical. The stunning lighting system enhances the home's ambiance in the evenings. Located in a great neighborhood with access to top rated schools & convenient routes to nearby amenities or work, this home is a rare find! Recent maintenance of the HVAC system by Bryan's Heating & Air documentation is within the online docs as well as a 2026 roof evaluation from Herzberg Roofing. Don't miss out on the amazing opportunity to own a move-in-ready gem!
Listing Agent
RE/MAX Premier Brokerage Phone: 316-806-6111 License #00022528 Listed on: 11/08/2025
Home Details
Home Type
- Single Family
Est. Annual Taxes
- $3,336
Year Built
- Built in 1980
Lot Details
- 0.3 Acre Lot
- Wood Fence
- Irregular Lot
- Sprinkler System
Parking
- 2 Car Garage
Home Design
- Bi-Level Home
- Composition Roof
Interior Spaces
- Ceiling Fan
- Family Room with Fireplace
- Living Room
- Dining Room
Kitchen
- Dishwasher
- Disposal
Flooring
- Carpet
- Luxury Vinyl Tile
Bedrooms and Bathrooms
- 4 Bedrooms
- 3 Full Bathrooms
Laundry
- Laundry on lower level
- 220 Volts In Laundry
Home Security
- Storm Windows
- Storm Doors
Outdoor Features
- Deck
Schools
- Derby Hills Elementary School
- Derby High School
Utilities
- Forced Air Heating and Cooling System
- Heating System Uses Natural Gas
Community Details
- No Home Owners Association
- Derby Hill Subdivision
Listing and Financial Details
- Assessor Parcel Number 217-36-0-43-03-006.00
Map
Home Values in the Area
Average Home Value in this Area
Tax History
| Year | Tax Paid | Tax Assessment Tax Assessment Total Assessment is a certain percentage of the fair market value that is determined by local assessors to be the total taxable value of land and additions on the property. | Land | Improvement |
|---|---|---|---|---|
| 2025 | $3,342 | $26,209 | $6,026 | $20,183 |
| 2023 | $3,342 | $23,426 | $4,623 | $18,803 |
| 2022 | $2,875 | $20,528 | $4,370 | $16,158 |
| 2021 | $2,710 | $19,010 | $2,875 | $16,135 |
| 2020 | $2,608 | $18,274 | $2,875 | $15,399 |
| 2019 | $2,437 | $17,078 | $2,875 | $14,203 |
| 2018 | $2,312 | $16,261 | $2,438 | $13,823 |
| 2017 | $1,979 | $0 | $0 | $0 |
| 2016 | $1,900 | $0 | $0 | $0 |
| 2015 | -- | $0 | $0 | $0 |
| 2014 | -- | $0 | $0 | $0 |
Property History
| Date | Event | Price | List to Sale | Price per Sq Ft |
|---|---|---|---|---|
| 02/14/2026 02/14/26 | Pending | -- | -- | -- |
| 12/29/2025 12/29/25 | Price Changed | $270,000 | -1.8% | $146 / Sq Ft |
| 11/08/2025 11/08/25 | For Sale | $275,000 | -- | $149 / Sq Ft |
Purchase History
| Date | Type | Sale Price | Title Company |
|---|---|---|---|
| Warranty Deed | -- | None Available |
Mortgage History
| Date | Status | Loan Amount | Loan Type |
|---|---|---|---|
| Open | $132,692 | VA |
Source: South Central Kansas MLS
MLS Number: 664618
APN: 217-36-0-43-03-006.00
- 1722 N Overlook Dr
- 1517 N Baltimore Place
- 1448 N Prairie Ln
- 1460 N Kokomo Ave
- 2048 N Forest Park St
- 1459 N Community Dr
- 226 W Rosewood Ln
- 113 E Tall Tree Rd
- 501 E Tall Tree Rd
- 1238 N Derby Ave
- 1035 N Georgie Ave
- 2418 N Rough Creek Rd
- 437 W Woodland Dr
- 1000 N El Paso Dr
- 2531 N Rough Creek Rd
- 1242 E Lookout St
- 430 E Wild Plum Rd
- 939 N Derby Ave
- 1219 E Waters Edge St
- 1312 E Lookout St
Ask me questions while you tour the home.







