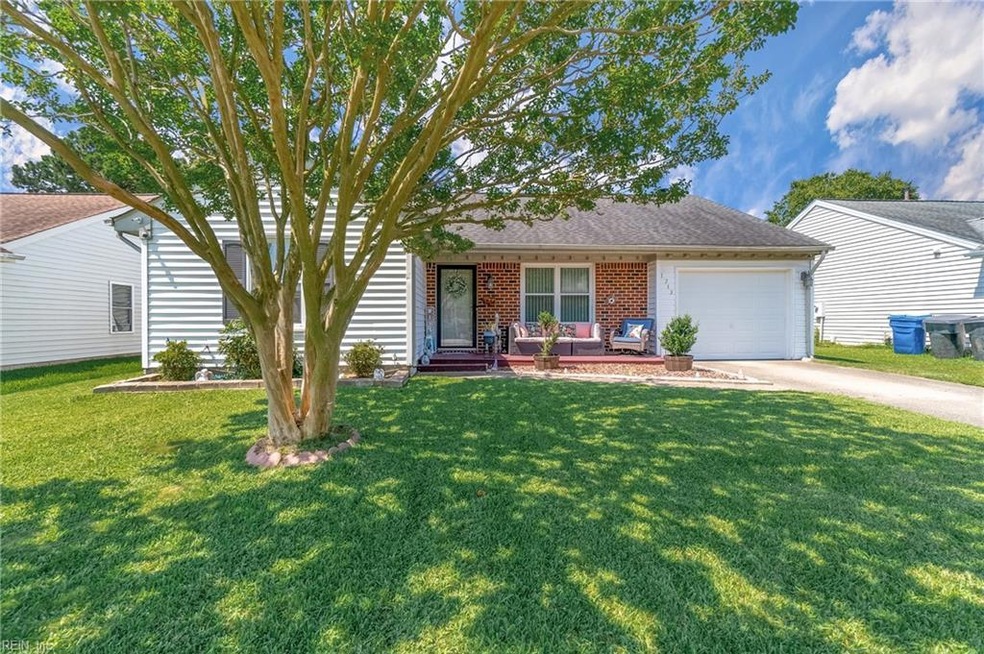
1713 Pathfinder Dr Virginia Beach, VA 23454
Virginia Beach Central NeighborhoodHighlights
- Deck
- Attic
- Breakfast Area or Nook
- Ocean Lakes Elementary School Rated A-
- No HOA
- Patio
About This Home
As of August 2024Welcome Home! This Charming Property in Sought After Upton Estates Features 3 Bedrooms, 2 Full Bathrooms, a Quaint Front Patio Sitting Area, and a Spacious Backyard for Relaxing or Entertaining. Additionally, this residence provides a functional layout with flexible use of space options via a living room + cozy den with a wood burning fireplace...PLUS...All of the Big Ticket Items (Roof, HVAC + Ductwork, Windows, Gas Hot Water Heater, & Appliances) have been taken care of in the last 5-6 years (ask agent for timeline/feature sheet) which allows you the Freedom to Focus on all the ways you can make this Sound Investment Uniquely Yours! No Fee Upton Estates is conveniently located in the Heart of All of the Best that the Southeast Pocket of VB has to offer: Restaurants, Shopping, Entertainment, Farmers Markets, Golf Courses, Gyms, Parks, Beaches, & Close Proximity to Several Bases...All of this packaged in an Award Winning Sought After School District! What are you waiting for?
Home Details
Home Type
- Single Family
Est. Annual Taxes
- $3,142
Year Built
- Built in 1986
Lot Details
- Privacy Fence
- Wood Fence
- Back Yard Fenced
- Property is zoned R5D
Home Design
- Brick Exterior Construction
- Slab Foundation
- Asphalt Shingled Roof
- Vinyl Siding
Interior Spaces
- 1,400 Sq Ft Home
- 1-Story Property
- Ceiling Fan
- Wood Burning Fireplace
- Utility Room
- Washer and Dryer Hookup
- Pull Down Stairs to Attic
- Home Security System
Kitchen
- Breakfast Area or Nook
- Electric Range
- Microwave
- Dishwasher
- Disposal
Flooring
- Carpet
- Laminate
- Ceramic Tile
Bedrooms and Bathrooms
- 3 Bedrooms
- En-Suite Primary Bedroom
- 2 Full Bathrooms
Parking
- 2 Car Parking Spaces
- Driveway
- On-Street Parking
Outdoor Features
- Deck
- Patio
Schools
- Ocean Lakes Elementary School
- Corporate Landing Middle School
- Ocean Lakes High School
Utilities
- Central Air
- Heating System Uses Natural Gas
- Gas Water Heater
- Cable TV Available
Community Details
- No Home Owners Association
- Upton Estates Subdivision
Ownership History
Purchase Details
Home Financials for this Owner
Home Financials are based on the most recent Mortgage that was taken out on this home.Purchase Details
Purchase Details
Home Financials for this Owner
Home Financials are based on the most recent Mortgage that was taken out on this home.Purchase Details
Home Financials for this Owner
Home Financials are based on the most recent Mortgage that was taken out on this home.Similar Homes in Virginia Beach, VA
Home Values in the Area
Average Home Value in this Area
Purchase History
| Date | Type | Sale Price | Title Company |
|---|---|---|---|
| Deed | $375,000 | Equity Title | |
| Interfamily Deed Transfer | -- | None Available | |
| Deed | -- | Harris Michelle | |
| Warranty Deed | $263,000 | Attorney | |
| Warranty Deed | $249,000 | -- |
Mortgage History
| Date | Status | Loan Amount | Loan Type |
|---|---|---|---|
| Open | $368,207 | FHA | |
| Previous Owner | $236,700 | New Conventional | |
| Previous Owner | $259,359 | VA | |
| Previous Owner | $263,209 | VA | |
| Previous Owner | $257,341 | VA |
Property History
| Date | Event | Price | Change | Sq Ft Price |
|---|---|---|---|---|
| 08/01/2024 08/01/24 | Sold | $375,000 | 0.0% | $268 / Sq Ft |
| 07/01/2024 07/01/24 | Pending | -- | -- | -- |
| 06/27/2024 06/27/24 | For Sale | $375,000 | -- | $268 / Sq Ft |
Tax History Compared to Growth
Tax History
| Year | Tax Paid | Tax Assessment Tax Assessment Total Assessment is a certain percentage of the fair market value that is determined by local assessors to be the total taxable value of land and additions on the property. | Land | Improvement |
|---|---|---|---|---|
| 2024 | $3,448 | $355,500 | $159,000 | $196,500 |
| 2023 | $3,142 | $317,400 | $130,000 | $187,400 |
| 2022 | $2,891 | $292,000 | $115,000 | $177,000 |
| 2021 | $2,542 | $256,800 | $96,800 | $160,000 |
| 2020 | $2,560 | $251,600 | $96,800 | $154,800 |
| 2019 | $2,452 | $234,000 | $96,800 | $137,200 |
| 2018 | $2,346 | $234,000 | $96,800 | $137,200 |
| 2017 | $2,316 | $231,000 | $96,800 | $134,200 |
| 2016 | $2,202 | $222,400 | $96,800 | $125,600 |
| 2015 | $2,139 | $216,100 | $104,600 | $111,500 |
| 2014 | $1,909 | $214,600 | $104,600 | $110,000 |
Agents Affiliated with this Home
-
Scott Cumby

Seller's Agent in 2024
Scott Cumby
Wainwright Real Estate
(757) 647-2924
13 in this area
70 Total Sales
Map
Source: Real Estate Information Network (REIN)
MLS Number: 10540274
APN: 2415-63-7825
- 1100 Crossway Rd
- 1133 Gauguin Dr
- 1029 Shelford Ct
- 895 Old Dam Neck Rd
- 1051 Old Dam Neck Rd
- 1805 Eastborne Dr
- 1907 Eastborne Dr
- 1096 Valencia Ct
- 1104 Hubbell Dr
- 1092 Guest Dr
- 1148 Balch Place
- 1868 Blairmore Arch
- 1725 Bernstein Dr
- 1115 Gallery Ct
- 1108 Audubon Ct
- 1600 Walsh Ct
- 1604 Doppler Ct
- 1344 Narrow Way
- 1909 Bizet Ct
- 1348 Narrow Way
