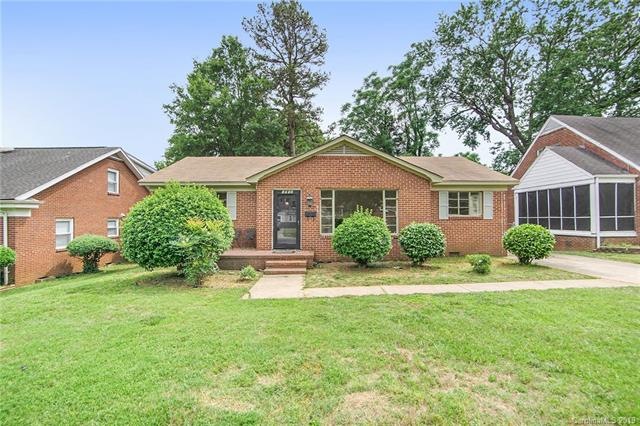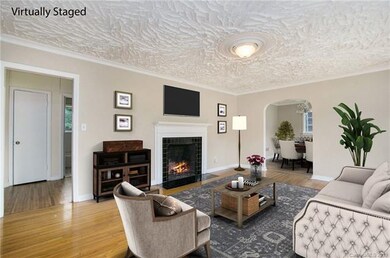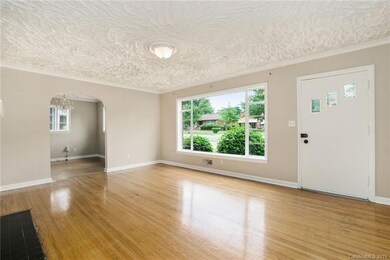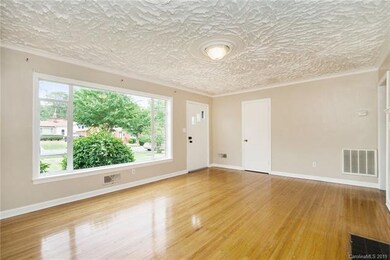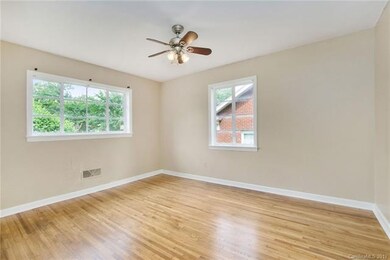
1713 Patton Ave Charlotte, NC 28216
McCrorey Heights NeighborhoodEstimated Value: $331,000 - $466,000
Highlights
- Ranch Style House
- Fireplace
- Level Lot
- Wood Flooring
- Kitchen Island
About This Home
As of October 2019Must see, charming ranch style home in quiet community of historic McCrorey Heights! Beautiful and newly refinished hardwoods welcome you into the living room with fireplace. Adjacent to formal dining room, the kitchen features brand new granite countertops. Home also features sunroom and bonus room for additional living space. Lots of natural light throughout this delightful, bright home. Great location convenient to I-7, I-85 and close to uptown Charlotte! Perfect for investors or flippers! Needs a little work but in this area with the appreciation potential, it's worth it!
Last Listed By
Montana Brewer
Orchard Brokerage, LLC License #297205 Listed on: 06/03/2019
Home Details
Home Type
- Single Family
Year Built
- Built in 1957
Lot Details
- 8,712
Home Design
- Ranch Style House
Interior Spaces
- Fireplace
- Crawl Space
- Pull Down Stairs to Attic
- Kitchen Island
Flooring
- Wood
- Tile
Additional Features
- Level Lot
- Heating System Uses Natural Gas
Listing and Financial Details
- Assessor Parcel Number 078-393-11
Ownership History
Purchase Details
Home Financials for this Owner
Home Financials are based on the most recent Mortgage that was taken out on this home.Purchase Details
Home Financials for this Owner
Home Financials are based on the most recent Mortgage that was taken out on this home.Similar Homes in the area
Home Values in the Area
Average Home Value in this Area
Purchase History
| Date | Buyer | Sale Price | Title Company |
|---|---|---|---|
| Vish Angela | $200,000 | Integrated Title Svcs Llc | |
| Robinson Denise | $95,000 | -- |
Mortgage History
| Date | Status | Borrower | Loan Amount |
|---|---|---|---|
| Open | Vish Angela | $160,000 | |
| Previous Owner | Robinson Denise | $76,000 | |
| Closed | Robinson Denise | $19,000 |
Property History
| Date | Event | Price | Change | Sq Ft Price |
|---|---|---|---|---|
| 10/21/2019 10/21/19 | Sold | $200,000 | -7.4% | $133 / Sq Ft |
| 09/04/2019 09/04/19 | Pending | -- | -- | -- |
| 09/03/2019 09/03/19 | Price Changed | $216,000 | -1.8% | $144 / Sq Ft |
| 08/06/2019 08/06/19 | Price Changed | $220,000 | 0.0% | $146 / Sq Ft |
| 08/06/2019 08/06/19 | For Sale | $220,000 | -7.2% | $146 / Sq Ft |
| 07/16/2019 07/16/19 | Pending | -- | -- | -- |
| 07/15/2019 07/15/19 | Price Changed | $237,000 | -5.1% | $158 / Sq Ft |
| 07/12/2019 07/12/19 | Price Changed | $249,800 | 0.0% | $166 / Sq Ft |
| 06/17/2019 06/17/19 | Price Changed | $249,900 | -3.1% | $166 / Sq Ft |
| 06/03/2019 06/03/19 | For Sale | $258,000 | -- | $172 / Sq Ft |
Tax History Compared to Growth
Tax History
| Year | Tax Paid | Tax Assessment Tax Assessment Total Assessment is a certain percentage of the fair market value that is determined by local assessors to be the total taxable value of land and additions on the property. | Land | Improvement |
|---|---|---|---|---|
| 2023 | $2,441 | $313,800 | $175,000 | $138,800 |
| 2022 | $2,092 | $203,800 | $110,000 | $93,800 |
| 2021 | $2,081 | $203,800 | $110,000 | $93,800 |
| 2020 | $2,074 | $200,300 | $110,000 | $90,300 |
| 2019 | $2,024 | $200,300 | $110,000 | $90,300 |
| 2018 | $1,077 | $76,500 | $10,000 | $66,500 |
| 2017 | $1,053 | $76,500 | $10,000 | $66,500 |
| 2016 | $1,044 | $76,500 | $10,000 | $66,500 |
| 2015 | $1,032 | $76,500 | $10,000 | $66,500 |
| 2014 | $1,045 | $0 | $0 | $0 |
Agents Affiliated with this Home
-
M
Seller's Agent in 2019
Montana Brewer
Orchard Brokerage, LLC
-
Charlie Williams

Buyer's Agent in 2019
Charlie Williams
Premier Sotheby's International Realty
(704) 737-7741
109 Total Sales
Map
Source: Canopy MLS (Canopy Realtor® Association)
MLS Number: CAR3514617
APN: 078-393-11
- 1341 Mulberry Ave
- 534 Beatties Ford Rd
- 546 Beatties Ford Rd
- 528 Beatties Ford Rd
- 411 Cemetery St
- 1847 Vinton St
- 526 Campus St
- 600 Campus St
- 506 Campus St
- 410 Mill Rd
- 321 Cemetery St
- 1322 Condon St
- 550 Beatties Ford Rd
- 307 French St
- 2005 Double Oaks Rd
- 2030 Vinton St
- 2305 Sanders Ave
- 1330 Dean St
- 2012 Double Oaks Rd
- 2043 Clarksdale Dr Unit 31
- 1713 Patton Ave
- 1709 Patton Ave
- 1721 Patton Ave
- 1705 Patton Ave
- 1712 Madison Ave
- 1722 Madison Ave
- 1708 Madison Ave
- 1701 Patton Ave
- 1704 Madison Ave
- 1712 Patton Ave
- 1716 Patton Ave
- 1726 Madison Ave
- 1708 Patton Ave
- 1640 Patton Ave
- 1704 Patton Ave
- 1722 Patton Ave
- 1700 Madison Ave
- 1801 Patton Ave
- 1700 Patton Ave
- 1651 Patton Ave
