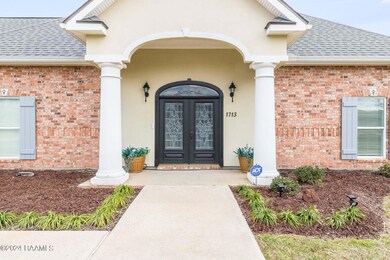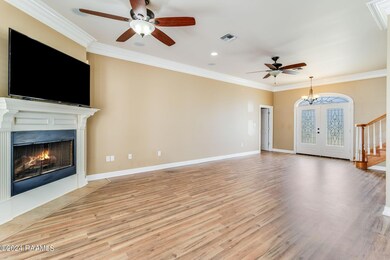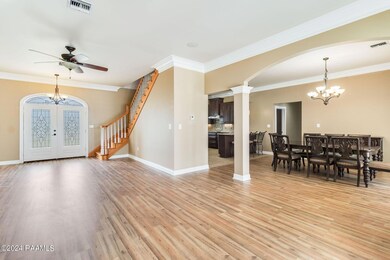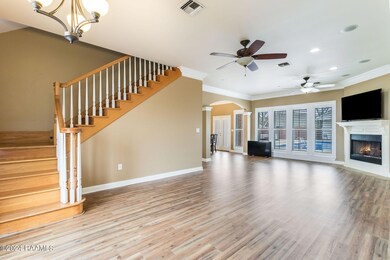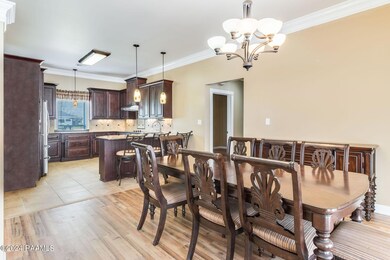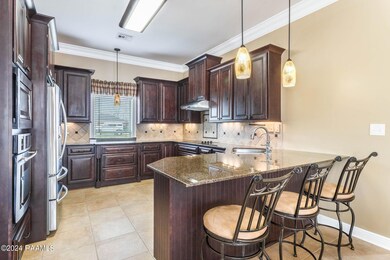
1713 Pembroke St New Iberia, LA 70563
Highlights
- Golf Course Community
- In Ground Pool
- Traditional Architecture
- Belle Place Middle School Rated A-
- Freestanding Bathtub
- High Ceiling
About This Home
As of March 2024Welcome to your dream home in New Iberia! Nestled near Sugar Oaks Golf Course on 1.33 acres, this stunning 5-bedroom, 3-bath sanctuary boasts 3,229 square feet of luxurious living space. Enjoy gatherings in the spacious living area featuring a cozy wood-burning fireplace and picturesque windows overlooking the rear porch and pool area. The kitchen is a chef's delight with beautiful cabinetry, granite countertops, and top-of-the-line appliances including a wall oven, microwave, and dishwasher. Downstairs, revel in the newly replaced wood laminate flooring, fresh paint, and more. The upstairs area is ideal for additional living space, office, or workout area. The outdoor oasis includes an in-ground pool, covered patio, extended air-conditioned pool house w/ porch and kitchenette which has an additional (4th) bath w/shower and a hot tub for ultimate relaxation with lots of space for lounging and entertaining. Attached is a 13' x 24" RV/boat garage with a 9'F x 12'W overhead door and concrete drive/ramp. The home also features a 3-bay garage; however one bay is smaller, for a small vehicle or golf cart, etc. This 3rd bay has A/C, and cable, and has been used as a home gym. This home has it all. Don't miss your chance to call this slice of paradise yours! Call today to schedule a showing!
Last Agent to Sell the Property
NextHome Cutting Edge Realty License #995707307 Listed on: 02/23/2024

Home Details
Home Type
- Single Family
Est. Annual Taxes
- $2,709
Lot Details
- Lot Dimensions are 208 x 231 x 255 x 268
- Partially Fenced Property
- Privacy Fence
- Wood Fence
- Level Lot
- Sprinkler System
- Back Yard
Home Design
- Traditional Architecture
- Brick Exterior Construction
- Slab Foundation
- Frame Construction
- Composition Roof
- Vinyl Siding
- Synthetic Stucco Exterior
Interior Spaces
- 3,229 Sq Ft Home
- 1-Story Property
- Crown Molding
- High Ceiling
- Ceiling Fan
- Wood Burning Fireplace
- Double Pane Windows
- Window Treatments
- Bay Window
- Vinyl Plank Flooring
- Washer and Electric Dryer Hookup
Kitchen
- Walk-In Pantry
- Electric Cooktop
- Stove
- Microwave
- Plumbed For Ice Maker
- Dishwasher
- Granite Countertops
- Formica Countertops
Bedrooms and Bathrooms
- 5 Bedrooms
- Dual Closets
- Walk-In Closet
- 3 Full Bathrooms
- Double Vanity
- Freestanding Bathtub
- Spa Bath
- Separate Shower
Home Security
- Security System Owned
- Fire and Smoke Detector
Parking
- Garage
- Rear-Facing Garage
- Garage Door Opener
Pool
- In Ground Pool
- Spa
Outdoor Features
- Covered patio or porch
- Outdoor Speakers
- Exterior Lighting
Schools
- Daspit Elementary School
- Belle Place Middle School
- Westgate High School
Utilities
- Window Unit Cooling System
- Central Heating and Cooling System
- Multiple Heating Units
- Power Generator
- Cable TV Available
Listing and Financial Details
- Tax Lot 28
Community Details
Overview
- Belle Place Subdivision
Recreation
- Golf Course Community
Ownership History
Purchase Details
Home Financials for this Owner
Home Financials are based on the most recent Mortgage that was taken out on this home.Purchase Details
Home Financials for this Owner
Home Financials are based on the most recent Mortgage that was taken out on this home.Similar Homes in New Iberia, LA
Home Values in the Area
Average Home Value in this Area
Purchase History
| Date | Type | Sale Price | Title Company |
|---|---|---|---|
| Deed | $510,000 | Southern Compass Title Llc | |
| Deed | $440,000 | First American Title Ins Co La |
Mortgage History
| Date | Status | Loan Amount | Loan Type |
|---|---|---|---|
| Open | $310,000 | New Conventional | |
| Previous Owner | $418,000 | Construction |
Property History
| Date | Event | Price | Change | Sq Ft Price |
|---|---|---|---|---|
| 03/19/2024 03/19/24 | Sold | -- | -- | -- |
| 02/27/2024 02/27/24 | Pending | -- | -- | -- |
| 02/23/2024 02/23/24 | For Sale | $529,000 | +20.2% | $164 / Sq Ft |
| 11/15/2022 11/15/22 | Sold | -- | -- | -- |
| 10/11/2022 10/11/22 | Pending | -- | -- | -- |
| 09/23/2022 09/23/22 | For Sale | $440,000 | +10.6% | $136 / Sq Ft |
| 08/03/2012 08/03/12 | Sold | -- | -- | -- |
| 07/08/2012 07/08/12 | Pending | -- | -- | -- |
| 05/15/2012 05/15/12 | For Sale | $398,000 | -- | $123 / Sq Ft |
Tax History Compared to Growth
Tax History
| Year | Tax Paid | Tax Assessment Tax Assessment Total Assessment is a certain percentage of the fair market value that is determined by local assessors to be the total taxable value of land and additions on the property. | Land | Improvement |
|---|---|---|---|---|
| 2024 | $2,709 | $35,441 | $6,214 | $29,227 |
| 2023 | $2,738 | $34,870 | $5,459 | $29,411 |
| 2022 | $2,345 | $30,334 | $5,459 | $24,875 |
| 2021 | $2,345 | $30,334 | $5,459 | $24,875 |
| 2020 | $1,766 | $30,334 | $0 | $0 |
| 2017 | $1,629 | $30,101 | $5,226 | $24,875 |
| 2016 | $1,591 | $30,101 | $5,226 | $24,875 |
| 2014 | $1,835 | $25,793 | $4,472 | $21,321 |
Agents Affiliated with this Home
-
Jarrid Boudreaux
J
Seller's Agent in 2024
Jarrid Boudreaux
NextHome Cutting Edge Realty
(337) 484-1184
22 Total Sales
-
Ronni Gachassin Russo
R
Buyer's Agent in 2024
Ronni Gachassin Russo
Rhodes Realty, LLC
(337) 342-3953
59 Total Sales
-
Cathy Mixon
C
Seller's Agent in 2022
Cathy Mixon
Compass
(337) 365-9700
9 Total Sales
-
Carolyn Groner

Seller's Agent in 2012
Carolyn Groner
Keller Williams Realty Acadiana
(337) 578-4345
103 Total Sales
-
P
Buyer's Agent in 2012
Phillip Hoag
Sam Robertson Real Estate Co
Map
Source: REALTOR® Association of Acadiana
MLS Number: 24001686
APN: 0401201010
- Tbd Pagent St
- 4002 Sugar Oaks Rd
- 2311 Vida Shaw Rd
- 3403 Sugar Oaks Rd
- 2612 Vida Shaw Rd
- 1901 Vida Shaw Rd
- 000 Troy Rd
- Tbd Troy Rd
- 1018 Troy Rd
- 514 Lucerne Dr
- 5611 Sugar Oaks Rd
- 804 Troy Rd
- 3313 Chalfonte Crescent Rd
- 3401 Chalfonte Crescent Rd
- 311 Interlaken Dr
- 2508 Northside Rd
- 1714 Christopher Fox Ln
- 110 Interlaken Dr
- 415 Kyle Landry Rd
- 201 Sparrow St

