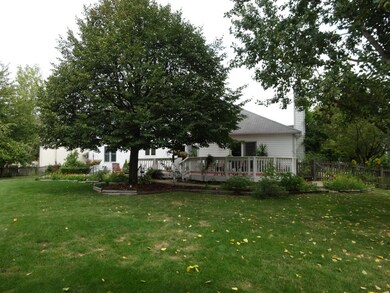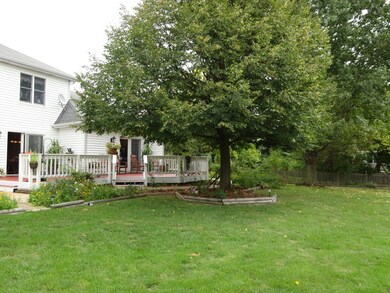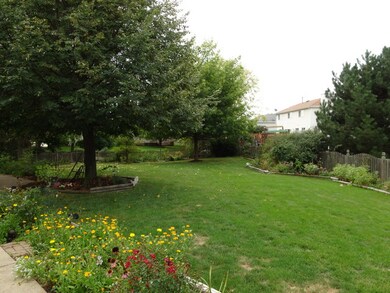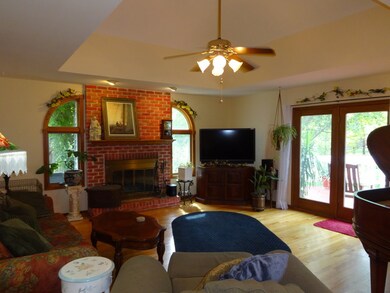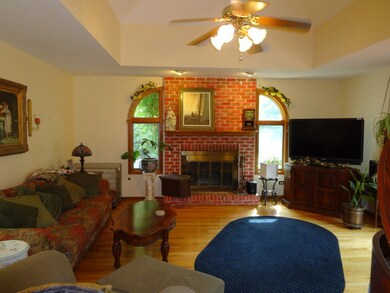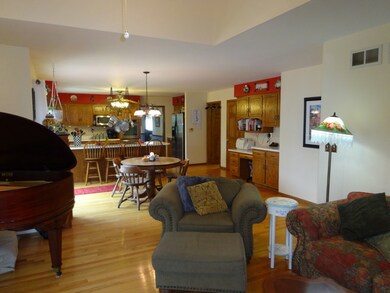
1713 Pembrook Ct Plainfield, IL 60586
Fall Creek NeighborhoodHighlights
- Community Lake
- Deck
- Recreation Room
- Clubhouse
- Property is near a park
- Vaulted Ceiling
About This Home
As of August 2016DON'T MISS THIS SPACIOUS 5 BEDROOM HOME W/LARGE FENCED YARD, LOCATED ON A QUIET CUL-DE-SAC LOT!! THIS HOME FEATURES ALL HARDWOOD FLOORING! KITCHEN W/SS APPLIANCES, CORIAN COUNTERS & PRETTY GLASS TILE BACKSPLASH! FINISHED BASEMENT W/5TH BEDROOM, FULL BATH & EXTERIOR ACCESS TO YARD. LARGE FAMILY RM W/BRICK FP, 1ST FLR DEN & DUAL STAIRCASE TO UPSTAIRS. MASTER W/PRIVATE BATH & SEPARATE TUB/SHOWER. GREAT FAMILY HOME!
Last Agent to Sell the Property
RE/MAX Ultimate Professionals License #475125304 Listed on: 05/13/2014

Home Details
Home Type
- Single Family
Est. Annual Taxes
- $7,347
Year Built
- Built in 1992
Lot Details
- Lot Dimensions are 19x28x140x55x135x104
- Cul-De-Sac
- Fenced Yard
- Irregular Lot
HOA Fees
- $80 Monthly HOA Fees
Parking
- 2 Car Attached Garage
- Garage Door Opener
- Driveway
- Parking Space is Owned
Home Design
- Asphalt Roof
- Vinyl Siding
- Concrete Perimeter Foundation
Interior Spaces
- 3,000 Sq Ft Home
- 2-Story Property
- Vaulted Ceiling
- Whole House Fan
- Ceiling Fan
- Wood Burning Fireplace
- Fireplace With Gas Starter
- Family Room with Fireplace
- Formal Dining Room
- Den
- Recreation Room
- Wood Flooring
- Laundry on main level
Kitchen
- Breakfast Bar
- Range
- Microwave
- Dishwasher
- Stainless Steel Appliances
- Disposal
Bedrooms and Bathrooms
- 4 Bedrooms
- 5 Potential Bedrooms
- Dual Sinks
- Whirlpool Bathtub
- Separate Shower
Finished Basement
- Basement Fills Entire Space Under The House
- Exterior Basement Entry
- Sump Pump
- Finished Basement Bathroom
Home Security
- Storm Screens
- Carbon Monoxide Detectors
Utilities
- Forced Air Heating and Cooling System
- Humidifier
- Heating System Uses Natural Gas
- Water Softener is Owned
- Cable TV Available
Additional Features
- Deck
- Property is near a park
Listing and Financial Details
- Homeowner Tax Exemptions
Community Details
Overview
- Association fees include insurance, clubhouse, pool
- Bill Lopina Association, Phone Number (815) 744-6822
- Brighton Lakes Subdivision
- Property managed by AMG
- Community Lake
Amenities
- Clubhouse
Recreation
- Community Pool
Ownership History
Purchase Details
Home Financials for this Owner
Home Financials are based on the most recent Mortgage that was taken out on this home.Purchase Details
Home Financials for this Owner
Home Financials are based on the most recent Mortgage that was taken out on this home.Purchase Details
Home Financials for this Owner
Home Financials are based on the most recent Mortgage that was taken out on this home.Similar Homes in Plainfield, IL
Home Values in the Area
Average Home Value in this Area
Purchase History
| Date | Type | Sale Price | Title Company |
|---|---|---|---|
| Warranty Deed | $282,000 | Chicago Title | |
| Warranty Deed | $254,900 | American Natl Title Ins Corp | |
| Warranty Deed | $196,000 | -- |
Mortgage History
| Date | Status | Loan Amount | Loan Type |
|---|---|---|---|
| Open | $288,063 | VA | |
| Previous Owner | $250,282 | FHA | |
| Previous Owner | $157,100 | New Conventional | |
| Previous Owner | $161,500 | New Conventional | |
| Previous Owner | $103,500 | Unknown | |
| Previous Owner | $105,500 | Credit Line Revolving | |
| Previous Owner | $29,000 | Credit Line Revolving | |
| Previous Owner | $158,000 | Unknown | |
| Previous Owner | $166,600 | No Value Available |
Property History
| Date | Event | Price | Change | Sq Ft Price |
|---|---|---|---|---|
| 08/17/2016 08/17/16 | Sold | $282,000 | -1.9% | $94 / Sq Ft |
| 06/11/2016 06/11/16 | Pending | -- | -- | -- |
| 06/09/2016 06/09/16 | Price Changed | $287,500 | -1.7% | $96 / Sq Ft |
| 05/20/2016 05/20/16 | Price Changed | $292,500 | -1.7% | $98 / Sq Ft |
| 05/09/2016 05/09/16 | For Sale | $297,500 | +16.7% | $99 / Sq Ft |
| 08/15/2014 08/15/14 | Sold | $254,900 | 0.0% | $85 / Sq Ft |
| 07/07/2014 07/07/14 | Pending | -- | -- | -- |
| 06/01/2014 06/01/14 | Price Changed | $254,900 | -1.6% | $85 / Sq Ft |
| 05/13/2014 05/13/14 | For Sale | $259,000 | -- | $86 / Sq Ft |
Tax History Compared to Growth
Tax History
| Year | Tax Paid | Tax Assessment Tax Assessment Total Assessment is a certain percentage of the fair market value that is determined by local assessors to be the total taxable value of land and additions on the property. | Land | Improvement |
|---|---|---|---|---|
| 2023 | $10,413 | $138,540 | $28,402 | $110,138 |
| 2022 | $9,125 | $122,207 | $25,054 | $97,153 |
| 2021 | $8,661 | $114,212 | $23,415 | $90,797 |
| 2020 | $8,534 | $110,972 | $22,751 | $88,221 |
| 2019 | $8,243 | $105,738 | $21,678 | $84,060 |
| 2018 | $8,249 | $103,502 | $20,367 | $83,135 |
| 2017 | $8,011 | $98,358 | $19,355 | $79,003 |
| 2016 | $7,856 | $93,809 | $18,460 | $75,349 |
| 2015 | $7,454 | $87,878 | $17,293 | $70,585 |
| 2014 | $7,454 | $84,775 | $16,682 | $68,093 |
| 2013 | $7,454 | $84,775 | $16,682 | $68,093 |
Agents Affiliated with this Home
-
Kimberly Katsenes

Seller's Agent in 2016
Kimberly Katsenes
Coldwell Banker Realty
(815) 302-4255
92 Total Sales
-
Lesa Meade
L
Buyer's Agent in 2016
Lesa Meade
Coldwell Banker Real Estate Group
(815) 436-2232
3 in this area
22 Total Sales
-
Susie Scheuber

Seller's Agent in 2014
Susie Scheuber
RE/MAX
(815) 263-5988
45 in this area
312 Total Sales
Map
Source: Midwest Real Estate Data (MRED)
MLS Number: 08613948
APN: 06-03-33-451-027
- 1715 Pembrook Ct
- 1801 Chestnut Hill Rd
- 1710 Chestnut Hill Rd
- 1908 Chestnut Hill Rd
- 1907 Larkspur Dr
- 4808 Goodhue Ln
- 5304 Kingsbury Estates Dr
- 4805 Lobelia Ct
- 2011 Gleneagle Dr
- 1416 Brookfield Dr
- 5116 New Haven Ct Unit 4
- 5321 Meadowbrook St
- 2020 Saint Andrews Dr
- 1905 Chestnut Grove Dr Unit 1
- 5509 Hickory Grove Ct
- 1607 Grand Highlands Dr
- 1301 Bridgehampton Dr Unit 2
- 5107 Pontigo Glen Dr
- 2006 Westmore Grove Dr Unit 2
- 2204 Brindlewood Dr

