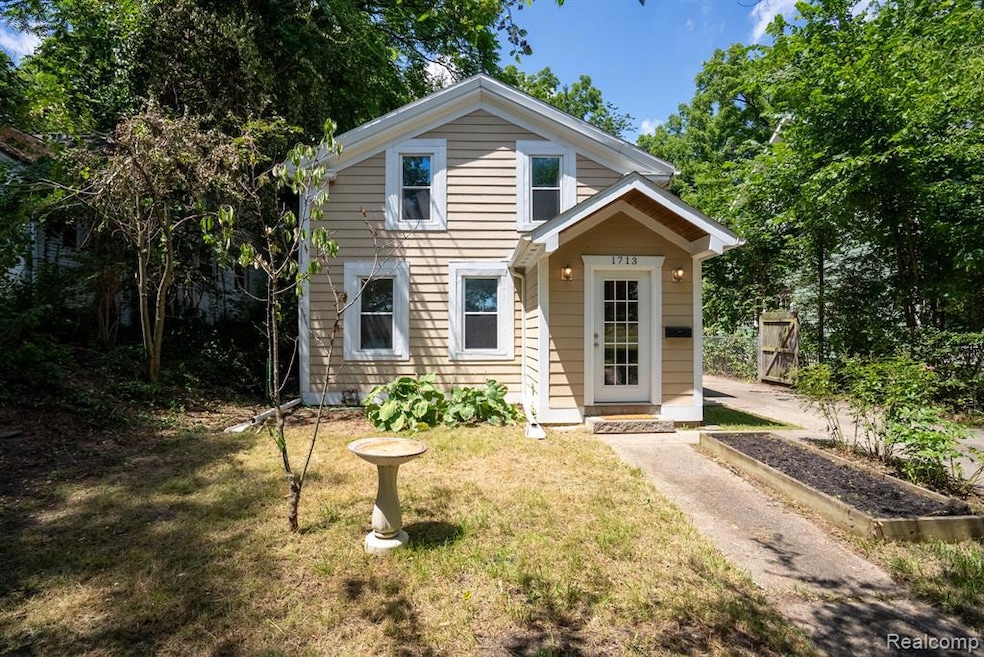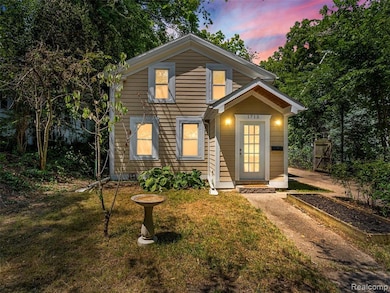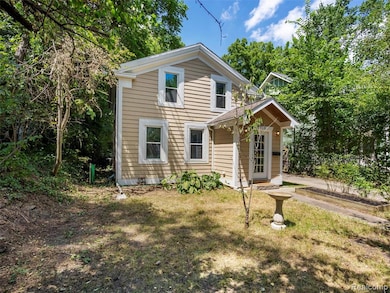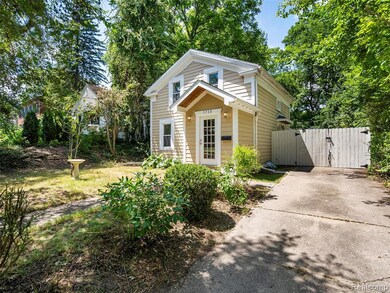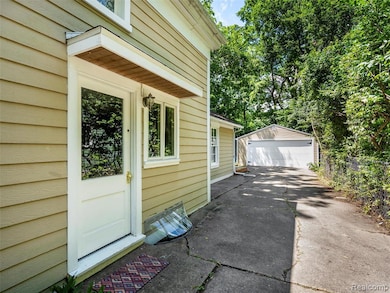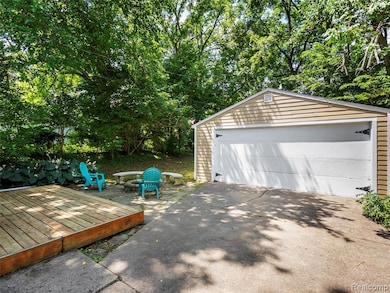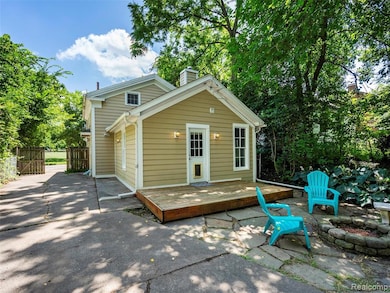1713 Pontiac Trail Ann Arbor, MI 48105
Northern Ann Arbor NeighborhoodEstimated payment $3,233/month
Highlights
- Colonial Architecture
- No HOA
- Programmable Thermostat
- Ann Arbor STEAM at Northside Rated A
- 2 Car Detached Garage
- Forced Air Heating and Cooling System
About This Home
Welcome to 1713 Pontiac Trail. A charming home nestled just minutes from downtown Ann Arbor and the University of Michigan! This well-maintained property offers a perfect blend of location, comfort, and character. Enjoy a spacious layout with abundant natural light, hardwood flooring, and a cozy living area ideal for relaxing or entertaining. One of the highlights of this home is its location directly across the street from a really cool park — perfect for morning walks, weekend picnics, or letting the kids play. The large backyard provides a peaceful retreat with mature trees and space to garden or unwind. With easy access to major highways, shopping, dining, and public transit, this home is ideal for professionals, students, or anyone seeking the convenience of city living with a neighborhood feel. Don’t miss your chance to own a piece of Ann Arbor’s vibrant community!
Listing Agent
Anthony Djon Luxury Real Estate License #6501364941 Listed on: 07/25/2025

Home Details
Home Type
- Single Family
Year Built
- Built in 1910
Lot Details
- 7,405 Sq Ft Lot
- Lot Dimensions are 150x50
Home Design
- Colonial Architecture
- Block Foundation
- Asphalt Roof
- Passive Radon Mitigation
Interior Spaces
- 1,260 Sq Ft Home
- 1.5-Story Property
- Partially Furnished
- Ceiling Fan
- Unfinished Basement
Bedrooms and Bathrooms
- 3 Bedrooms
- 2 Full Bathrooms
Laundry
- Dryer
- Washer
Parking
- 2 Car Detached Garage
- Garage Door Opener
Location
- Ground Level
Utilities
- Forced Air Heating and Cooling System
- Dehumidifier
- Heating System Uses Natural Gas
- Programmable Thermostat
- Natural Gas Water Heater
Community Details
- No Home Owners Association
- Assrs 38 Ann Arbor Subdivision
Listing and Financial Details
- Assessor Parcel Number 090921205032
Map
Home Values in the Area
Average Home Value in this Area
Tax History
| Year | Tax Paid | Tax Assessment Tax Assessment Total Assessment is a certain percentage of the fair market value that is determined by local assessors to be the total taxable value of land and additions on the property. | Land | Improvement |
|---|---|---|---|---|
| 2025 | $10,342 | $200,900 | $0 | $0 |
| 2024 | $8,688 | $179,700 | $0 | $0 |
| 2023 | $8,023 | $166,600 | $0 | $0 |
| 2022 | $9,710 | $163,200 | $0 | $0 |
| 2021 | $7,266 | $171,000 | $0 | $0 |
| 2020 | $7,119 | $174,900 | $0 | $0 |
| 2019 | $6,775 | $156,600 | $156,600 | $0 |
| 2018 | $6,679 | $144,100 | $0 | $0 |
| 2017 | $6,498 | $131,100 | $0 | $0 |
| 2016 | $4,520 | $106,112 | $0 | $0 |
| 2015 | $4,701 | $102,006 | $0 | $0 |
| 2014 | $4,701 | $94,412 | $0 | $0 |
| 2013 | -- | $94,412 | $0 | $0 |
Property History
| Date | Event | Price | List to Sale | Price per Sq Ft | Prior Sale |
|---|---|---|---|---|---|
| 10/08/2025 10/08/25 | Price Changed | $449,900 | -5.3% | $357 / Sq Ft | |
| 08/19/2025 08/19/25 | Price Changed | $474,900 | -4.8% | $377 / Sq Ft | |
| 07/25/2025 07/25/25 | For Sale | $499,000 | +55.5% | $396 / Sq Ft | |
| 09/07/2016 09/07/16 | Sold | $321,000 | +3.9% | $255 / Sq Ft | View Prior Sale |
| 09/03/2016 09/03/16 | Pending | -- | -- | -- | |
| 06/25/2016 06/25/16 | For Sale | $309,000 | +48.6% | $245 / Sq Ft | |
| 08/01/2013 08/01/13 | Sold | $208,000 | -4.6% | $172 / Sq Ft | View Prior Sale |
| 07/30/2013 07/30/13 | Pending | -- | -- | -- | |
| 05/14/2013 05/14/13 | For Sale | $218,000 | -- | $180 / Sq Ft |
Purchase History
| Date | Type | Sale Price | Title Company |
|---|---|---|---|
| Warranty Deed | $321,000 | American Title Co Of Washten | |
| Interfamily Deed Transfer | -- | Title Source Inc | |
| Warranty Deed | $208,000 | American Title Of Washtenaw | |
| Warranty Deed | $195,000 | None Available | |
| Warranty Deed | $180,000 | -- |
Mortgage History
| Date | Status | Loan Amount | Loan Type |
|---|---|---|---|
| Open | $256,800 | New Conventional | |
| Previous Owner | $195,000 | Adjustable Rate Mortgage/ARM | |
| Previous Owner | $204,232 | FHA | |
| Previous Owner | $185,250 | New Conventional | |
| Previous Owner | $144,000 | Balloon | |
| Closed | $27,000 | No Value Available |
Source: Realcomp
MLS Number: 20251019521
APN: 09-21-205-032
- 822 Starwick Dr
- 634 Manor Dr
- 1558 Jones Dr
- 352 Manor Dr
- 1540 Jones Dr
- 144 Barton Dr
- 519 Longshore Dr Unit A
- 1136 Longshore Dr Unit 1
- 1128 Longshore Dr Unit 1
- 1128 Longshore Dr Unit 2
- 1132 Longshore Dr Unit 2
- 1245 Island Dr Unit 102
- 408 Longshore Dr Unit C
- 408 Longshore Dr Unit A
- 1261 Island Dr Unit 201
- 1201 Island Dr Unit 104
- 1183 Freesia Ct Unit 52
- 1050 Wall St Unit 5A
- 1050 Wall St Unit 5D
- 1050 Wall St Unit 8D
- 1520 Traver Rd
- 808 Jones Dr
- 1750 Hideaway Lane Dr
- 2339 Pontiac Trail
- 1681 Broadway St
- 1100 Broadway St
- 1225 Island Dr Unit 104
- 1253 Island Dr Unit 102
- 1233 Island Dr Unit 201
- 1257 Island Dr Unit 203
- 1099 Maiden Ln
- 1901 Pointe Ln
- 2327 Erie Dr
- 533 Elizabeth St
- 529 Elizabeth St
- 2776 S Knightsbridge Cir Unit 83
- 2782 S Knightsbridge Cir Unit 86
- 2719 Bristol Ridge Dr
- 2731 Bristol Ridge Dr
- 2767 S Knightsbridge Cir Unit 61
