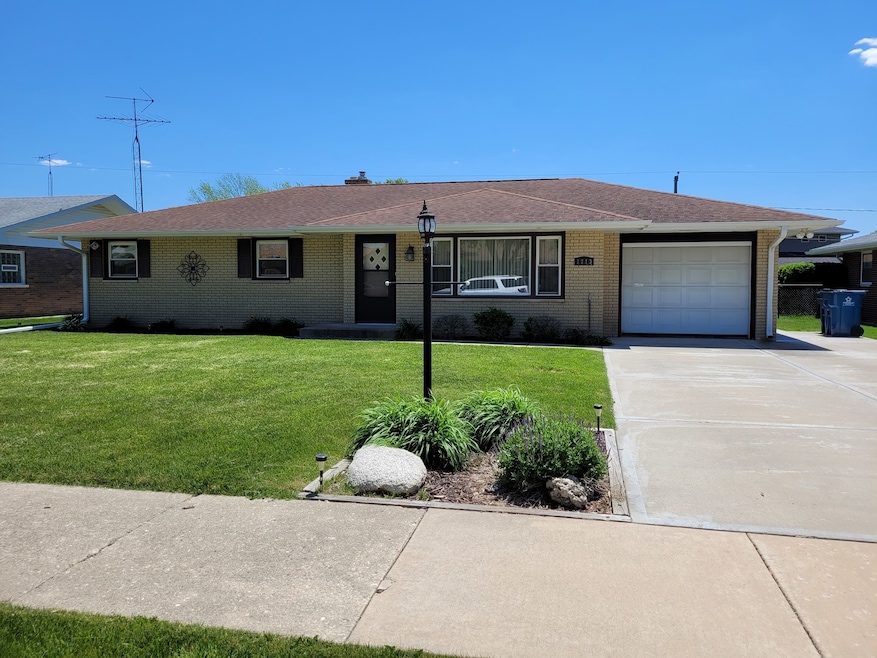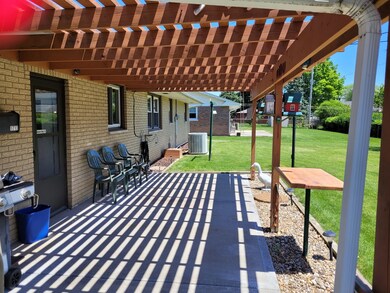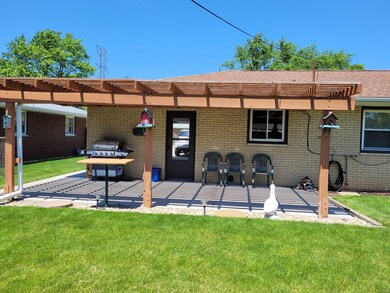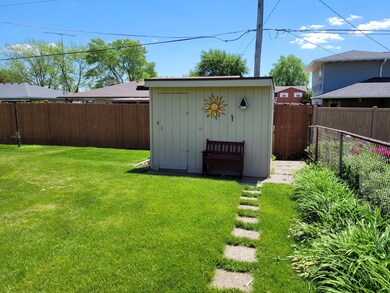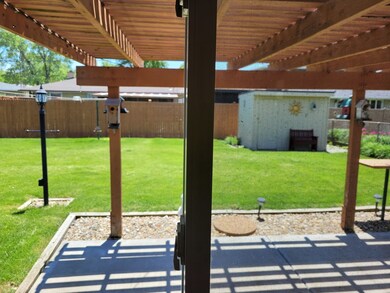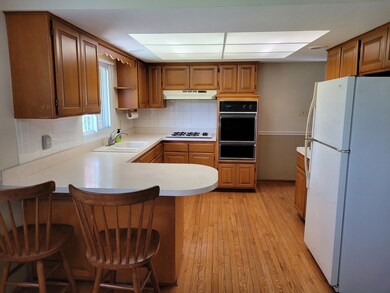
1713 Root St Crest Hill, IL 60403
Estimated Value: $245,000 - $297,000
Highlights
- Contemporary Architecture
- Wood Flooring
- Double Oven
- Lockport Township High School East Rated A
- Bonus Room
- 1 Car Attached Garage
About This Home
As of July 2022This charming well maintained 3 bedroom brick home that you must see to believe! This homes come with beautifully landscaped back yard with patio and pergola, shed and close line. Kitchen/Dining room features beautiful hardwood floors, breakfast bar and built in oven. All 3 bedrooms have beautiful wood closet doors. No updating necessary...move right in! The full basement features for large family room, bar, fireplace 2nd kitchen which includes stove and refrigerator, 2nd bathroom, this home has it all. This home also features a spacious kitchen with all appliances included. Basement also has washer and dryer already in place and ready to use. Basement is complete with lots of storage and an additional room that can easily be converted into play area for children.
Last Agent to Sell the Property
Metro Realty Group License #475191504 Listed on: 06/05/2022
Home Details
Home Type
- Single Family
Est. Annual Taxes
- $4,770
Year Built
- Built in 1966
Lot Details
- 8,276 Sq Ft Lot
- Lot Dimensions are 111.50 x 72
Parking
- 1 Car Attached Garage
- Garage Door Opener
- Driveway
- Parking Space is Owned
Home Design
- Contemporary Architecture
- Ranch Style House
- Brick Exterior Construction
- Asphalt Roof
Interior Spaces
- 1,197 Sq Ft Home
- Dry Bar
- Ceiling Fan
- Blinds
- Drapes & Rods
- Living Room
- Family or Dining Combination
- Bonus Room
- Storm Doors
Kitchen
- Double Oven
- Cooktop
Flooring
- Wood
- Partially Carpeted
Bedrooms and Bathrooms
- 3 Bedrooms
- 3 Potential Bedrooms
- Bathroom on Main Level
- 2 Full Bathrooms
Laundry
- Laundry Room
- Dryer
- Washer
- Sink Near Laundry
Finished Basement
- Basement Fills Entire Space Under The House
- Finished Basement Bathroom
Outdoor Features
- Patio
- Pergola
- Outdoor Grill
Schools
- Richland Elementary School
- Lockport Township High School
Utilities
- Central Air
- Heating System Uses Natural Gas
Community Details
- Crestwood Estates Subdivision
Ownership History
Purchase Details
Home Financials for this Owner
Home Financials are based on the most recent Mortgage that was taken out on this home.Purchase Details
Similar Homes in the area
Home Values in the Area
Average Home Value in this Area
Purchase History
| Date | Buyer | Sale Price | Title Company |
|---|---|---|---|
| Silva Maria A Felix Arro | $259,900 | Chicago Title | |
| Palya Robert | $175,000 | Fidelity National Title Ins |
Mortgage History
| Date | Status | Borrower | Loan Amount |
|---|---|---|---|
| Open | Silva Maria A Felix Arro | $255,192 |
Property History
| Date | Event | Price | Change | Sq Ft Price |
|---|---|---|---|---|
| 07/14/2022 07/14/22 | Sold | $259,900 | 0.0% | $217 / Sq Ft |
| 06/10/2022 06/10/22 | Pending | -- | -- | -- |
| 06/09/2022 06/09/22 | Price Changed | $259,900 | -8.8% | $217 / Sq Ft |
| 06/05/2022 06/05/22 | For Sale | $284,900 | -- | $238 / Sq Ft |
Tax History Compared to Growth
Tax History
| Year | Tax Paid | Tax Assessment Tax Assessment Total Assessment is a certain percentage of the fair market value that is determined by local assessors to be the total taxable value of land and additions on the property. | Land | Improvement |
|---|---|---|---|---|
| 2023 | $5,551 | $68,915 | $20,796 | $48,119 |
| 2022 | $5,138 | $59,988 | $18,102 | $41,886 |
| 2021 | $4,889 | $56,375 | $17,012 | $39,363 |
| 2020 | $4,770 | $54,522 | $16,453 | $38,069 |
| 2019 | $3,570 | $51,679 | $15,595 | $36,084 |
| 2018 | $2,568 | $46,844 | $14,136 | $32,708 |
| 2017 | $3,023 | $44,222 | $13,345 | $30,877 |
| 2016 | $2,664 | $41,445 | $12,507 | $28,938 |
| 2015 | $2,649 | $39,434 | $11,900 | $27,534 |
| 2014 | $2,649 | $37,556 | $11,333 | $26,223 |
| 2013 | $2,649 | $38,718 | $11,684 | $27,034 |
Agents Affiliated with this Home
-
Tammy Forrest

Seller's Agent in 2022
Tammy Forrest
Metro Realty Group
(630) 774-4479
2 in this area
9 Total Sales
-
Martha Lopez

Buyer's Agent in 2022
Martha Lopez
RE/MAX
(773) 569-0026
9 in this area
100 Total Sales
Map
Source: Midwest Real Estate Data (MRED)
MLS Number: 11425475
APN: 04-31-208-006
- Lot 2 Root St
- 1720 Lynwood St
- 2112 Crestwood Dr
- 1488 Berta Dr
- 1412 Root St
- 2020 Greengold St
- 1824 Plainfield Rd
- LOTS 4 & 5 Plainfield Rd
- 1458 Pleasant Dr
- 2211 Greengold St
- 2300 Greengold St
- 1822 Barthelone Ave
- 1 Marietta Dr
- 2303 Sweetbriar Ave
- 1936 Sybil Dr
- 21402 Carlton St
- 1807 Burry Circle Dr
- 1405 Boston Ave
- 2356 Gaylord Rd Unit 2D
- 1220 Boston Ave
