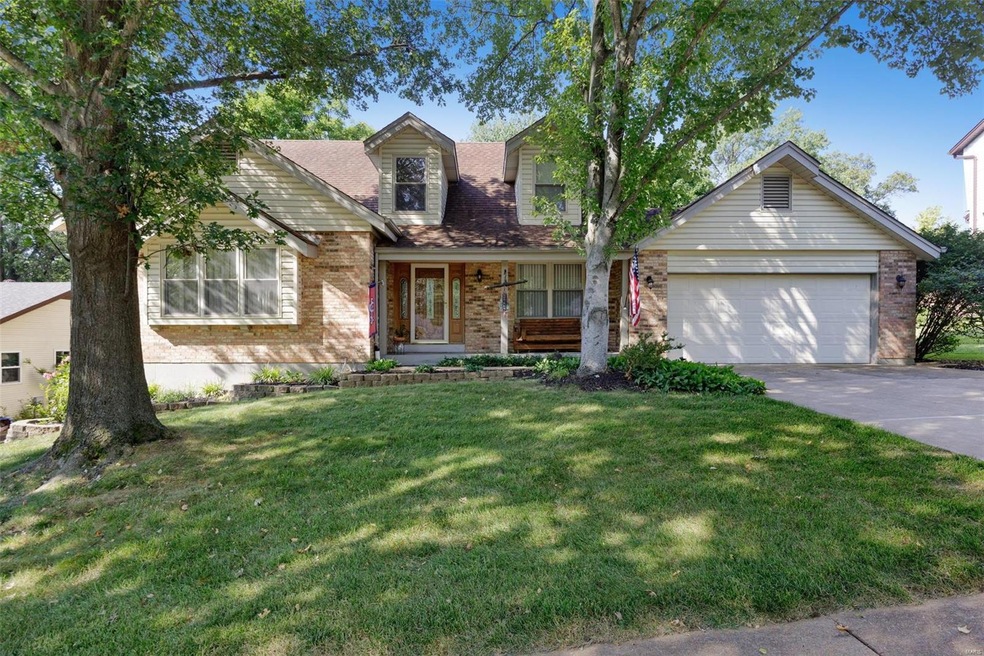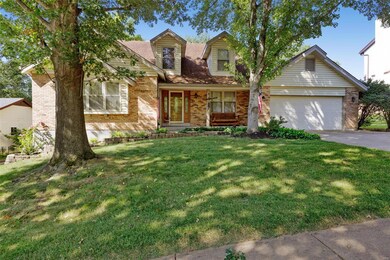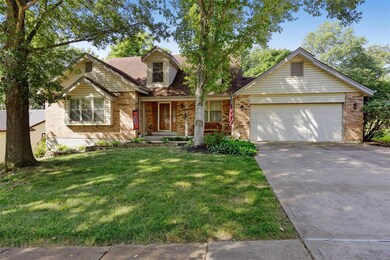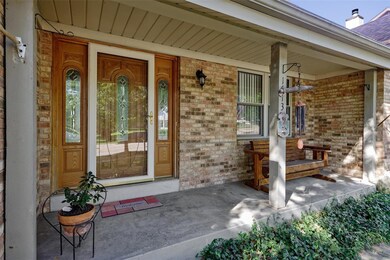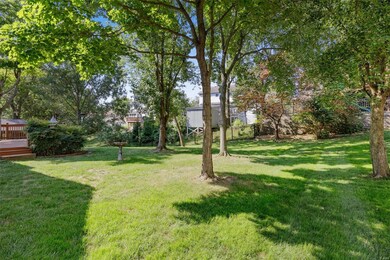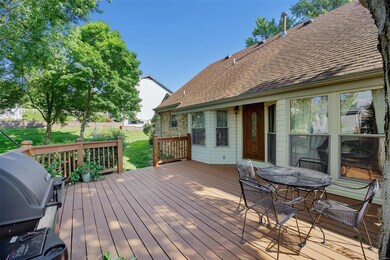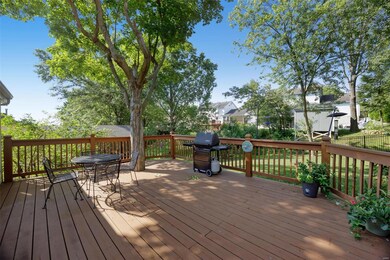
1713 San Simeon Way Fenton, MO 63026
Estimated Value: $358,000 - $407,000
Highlights
- Primary Bedroom Suite
- Deck
- Wood Flooring
- Uthoff Valley Elementary School Rated A
- Traditional Architecture
- Main Floor Primary Bedroom
About This Home
As of February 20232-story Entry foyer opens into the formal Dining room accented with chair rail moldings. Custom cabinetry with glass fronts, and a wine rack adorn the kitchen and the peninsula offers an abundant amount of counter space, perfect for laying out family meals . Large breakfast area offers a 3-bay window. Vaulted great room offers a fireplace with raised wood hearth and stone surround plus 5-Bay window looking out on Deck overlooking a peaceful, parklike backyard. Expansive Main floor Master suite features double walk-in closets and private bath boasting a tub and separate shower. A powder room and Laundry room with sink & cabinets round out the main level. Upstairs features TWO generously sized bedrooms, (One featuring double closets). Unfinished Lower Level boasts built-in shelves. OVERSIZED two car garage with bump out.
Last Agent to Sell the Property
Sold in the Lou License #2011013654 Listed on: 01/06/2023
Home Details
Home Type
- Single Family
Est. Annual Taxes
- $4,901
Year Built
- Built in 1985
Lot Details
- 0.26 Acre Lot
- Lot Dimensions are 83x135
Parking
- 2 Car Attached Garage
Home Design
- Traditional Architecture
- Brick Exterior Construction
- Vinyl Siding
Interior Spaces
- 2,111 Sq Ft Home
- 1.5-Story Property
- Historic or Period Millwork
- Gas Fireplace
- Bay Window
- Six Panel Doors
- Two Story Entrance Foyer
- Great Room with Fireplace
- Breakfast Room
- Formal Dining Room
- Unfinished Basement
- Basement Fills Entire Space Under The House
Kitchen
- Eat-In Kitchen
- Electric Oven or Range
- Microwave
- Dishwasher
- Built-In or Custom Kitchen Cabinets
- Disposal
Flooring
- Wood
- Partially Carpeted
Bedrooms and Bathrooms
- 3 Bedrooms | 1 Primary Bedroom on Main
- Primary Bedroom Suite
- Walk-In Closet
- Primary Bathroom is a Full Bathroom
- Separate Shower in Primary Bathroom
Outdoor Features
- Deck
- Covered patio or porch
Schools
- Uthoff Valley Elem. Elementary School
- Rockwood South Middle School
- Rockwood Summit Sr. High School
Utilities
- Forced Air Heating and Cooling System
- Heating System Uses Gas
- Gas Water Heater
Listing and Financial Details
- Assessor Parcel Number 27P-32-0351
Ownership History
Purchase Details
Home Financials for this Owner
Home Financials are based on the most recent Mortgage that was taken out on this home.Similar Homes in Fenton, MO
Home Values in the Area
Average Home Value in this Area
Purchase History
| Date | Buyer | Sale Price | Title Company |
|---|---|---|---|
| Ard Beth Ann | -- | Investors Title Company |
Mortgage History
| Date | Status | Borrower | Loan Amount |
|---|---|---|---|
| Open | Ard Beth Ann | $75,000 | |
| Previous Owner | Dorothy Strobl Trust | $100,000 |
Property History
| Date | Event | Price | Change | Sq Ft Price |
|---|---|---|---|---|
| 02/08/2023 02/08/23 | Sold | -- | -- | -- |
| 01/09/2023 01/09/23 | Pending | -- | -- | -- |
| 01/06/2023 01/06/23 | For Sale | $350,000 | -- | $166 / Sq Ft |
Tax History Compared to Growth
Tax History
| Year | Tax Paid | Tax Assessment Tax Assessment Total Assessment is a certain percentage of the fair market value that is determined by local assessors to be the total taxable value of land and additions on the property. | Land | Improvement |
|---|---|---|---|---|
| 2023 | $4,901 | $66,230 | $18,580 | $47,650 |
| 2022 | $4,355 | $54,850 | $16,720 | $38,130 |
| 2021 | $4,321 | $54,850 | $16,720 | $38,130 |
| 2020 | $4,299 | $52,460 | $13,950 | $38,510 |
| 2019 | $4,311 | $52,460 | $13,950 | $38,510 |
| 2018 | $4,252 | $49,650 | $13,000 | $36,650 |
| 2017 | $4,218 | $49,650 | $13,000 | $36,650 |
| 2016 | $3,233 | $38,440 | $13,000 | $25,440 |
| 2015 | $3,167 | $38,440 | $13,000 | $25,440 |
| 2014 | $3,820 | $45,220 | $8,060 | $37,160 |
Agents Affiliated with this Home
-
Christie Lewis

Seller's Agent in 2023
Christie Lewis
Sold in the Lou
(314) 495-8260
10 in this area
212 Total Sales
-
Mike Huggins

Buyer's Agent in 2023
Mike Huggins
Laura McCarthy- Clayton
(314) 288-9157
2 in this area
83 Total Sales
Map
Source: MARIS MLS
MLS Number: MIS22079609
APN: 27P-32-0351
- 1603 La Palma Dr
- 911 San Benito Ln
- 22 May Valley Ln
- 8 Woodington Ct
- 935 Norrington Way
- 978 Woodway Ct
- 713 Settler Rd
- 737 Settler Rd
- 2517 Alcarol Dr
- 1305 Montevale Ct
- 695 New Smizer Mill Rd
- 737 Vanderville Dr
- 1330 Fenton Hills Rd
- 2224 Ben Clare Dr
- 1835 Dover Trace Dr
- 920 Summerset Parc Ln
- 652 Green Cliff Dr
- 653 Green Cliff Dr
- 1248 Green Knoll Dr
- 5 Heathwood Ln
- 1713 San Simeon Way
- 1709 San Simeon Way
- 1717 San Simeon Way
- 1666 La Palma Dr
- 1670 La Palma Dr
- 1705 San Simeon Way
- 1662 La Palma Dr
- 1674 La Palma Dr
- 944 Villa Gran Way
- 1712 San Simeon Way
- 1658 La Palma Dr
- 1701 San Simeon Way
- 1708 San Simeon Way
- 936 Villa Gran Way
- 953 Villa Gran Way
- 1654 La Palma Dr
- 1704 San Simeon Way
- 949 Villa Gran Way
- 957 Villa Gran Way
- 1665 La Palma Dr
