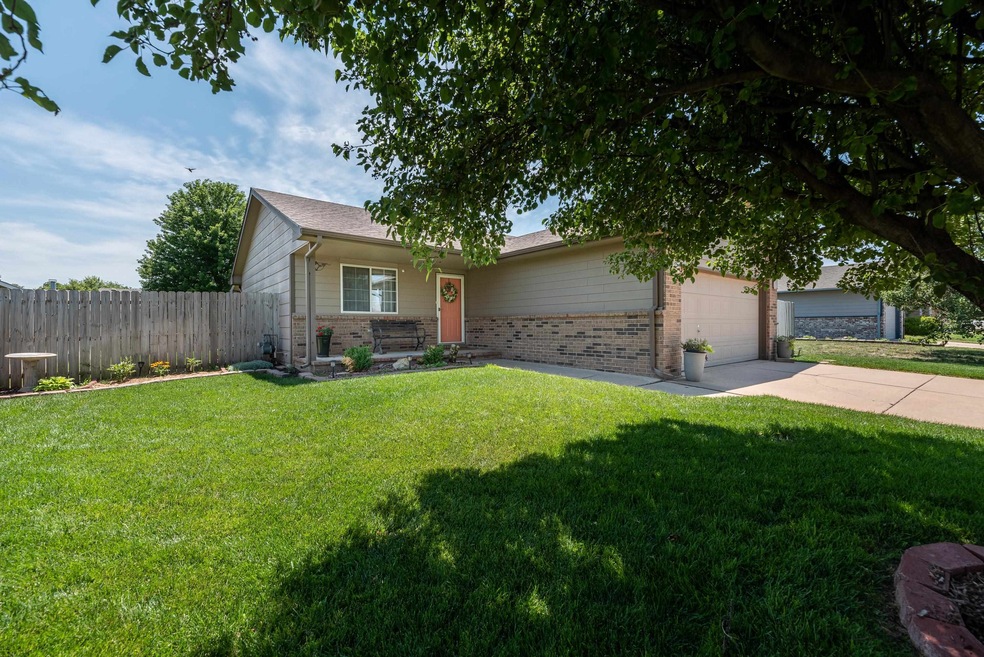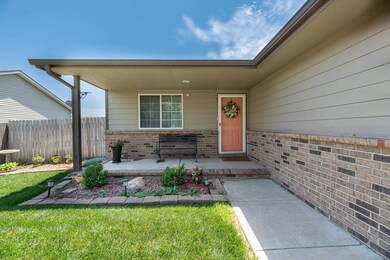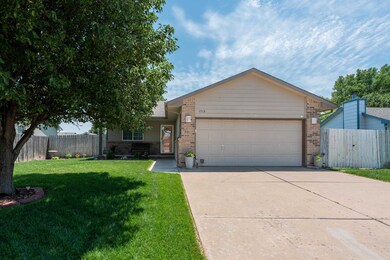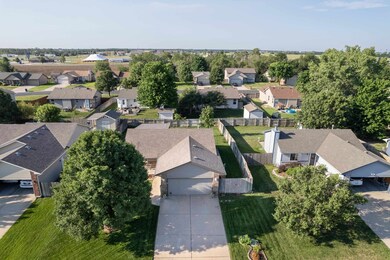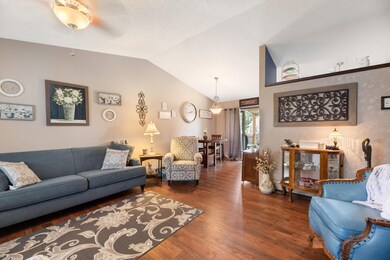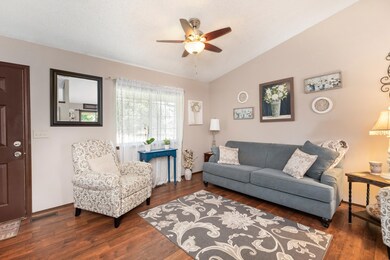
1713 Springfield St Goddard, KS 67052
Highlights
- Vaulted Ceiling
- Ranch Style House
- Covered Deck
- Oak Street Elementary School Rated A-
- 2 Car Attached Garage
- Forced Air Heating and Cooling System
About This Home
As of August 2023Welcome to this charming home located in the desirable Goddard school district. This well-maintained residence offers the potential for a 4th bedroom, providing flexibility to accommodate various needs. Situated on a lovely property, this house presents an array of features and amenities that will surely capture your interest. The large covered front porch is great for relaxing or decorating! Upon entering the home, you will immediately appreciate the inviting and well-cared-for atmosphere. Current paint colors make it easy to personalize the home with your decor! The main level boasts a spacious living area, filled with natural light that accentuates the warmth and comfort of the space. The kitchen has updated cabinets with sleek contemporary pulls and the dining area leads out to the large covered deck and privacy fenced yard. Two large bedrooms and a full bath round out the upstairs! The Hollywood style bath provides access from the master bedroom or the hall and is very functional. Heading downstairs you will find another living room, large bedroom, and bathroom. There is an additional room with a fun bar for entertaining! Need a fourth bedroom? The bar could easily be removed to turn the space into a bedroom with a walk in closet that is already there for you! Going outside you will love to sit and relax or entertain on the oversized covered deck. The beautiful lawn is easy to maintain with a sprinkler system and a well, and there are tomato and cucumbers already started in a small garden on the side of the house. Don't delay! Call Denise to set up your personal showing today!
Last Agent to Sell the Property
Keller Williams Hometown Partners License #00242405 Listed on: 06/30/2023

Home Details
Home Type
- Single Family
Est. Annual Taxes
- $2,478
Year Built
- Built in 2001
Lot Details
- 7,888 Sq Ft Lot
- Wood Fence
- Sprinkler System
HOA Fees
- $13 Monthly HOA Fees
Parking
- 2 Car Attached Garage
Home Design
- Ranch Style House
- Frame Construction
- Composition Roof
Interior Spaces
- Vaulted Ceiling
- Ceiling Fan
- Family Room
- Combination Kitchen and Dining Room
- Laminate Flooring
Kitchen
- Oven or Range
- Electric Cooktop
- Microwave
- Dishwasher
- Laminate Countertops
- Disposal
Bedrooms and Bathrooms
- 3 Bedrooms
- 2 Full Bathrooms
Finished Basement
- Basement Fills Entire Space Under The House
- Bedroom in Basement
- Finished Basement Bathroom
- Laundry in Basement
- Natural lighting in basement
Outdoor Features
- Covered Deck
- Rain Gutters
Schools
- Oak Street Elementary School
- Dwight D. Eisenhower Middle School
- Dwight D. Eisenhower High School
Utilities
- Forced Air Heating and Cooling System
- Heating System Uses Gas
Community Details
- Association fees include gen. upkeep for common ar
- Seasons Subdivision
Listing and Financial Details
- Assessor Parcel Number 149-29-0-41-06-006.00
Ownership History
Purchase Details
Home Financials for this Owner
Home Financials are based on the most recent Mortgage that was taken out on this home.Purchase Details
Home Financials for this Owner
Home Financials are based on the most recent Mortgage that was taken out on this home.Purchase Details
Home Financials for this Owner
Home Financials are based on the most recent Mortgage that was taken out on this home.Purchase Details
Home Financials for this Owner
Home Financials are based on the most recent Mortgage that was taken out on this home.Similar Homes in Goddard, KS
Home Values in the Area
Average Home Value in this Area
Purchase History
| Date | Type | Sale Price | Title Company |
|---|---|---|---|
| Warranty Deed | -- | Security 1St Title Llc | |
| Warranty Deed | -- | Security 1St Title | |
| Warranty Deed | -- | Security 1St | |
| Warranty Deed | $104,600 | Servicelink |
Mortgage History
| Date | Status | Loan Amount | Loan Type |
|---|---|---|---|
| Open | $50,000 | New Conventional | |
| Closed | $26,000 | New Conventional | |
| Open | $159,125 | New Conventional | |
| Previous Owner | $125,408 | New Conventional | |
| Previous Owner | $112,917 | FHA | |
| Previous Owner | $83,680 | New Conventional |
Property History
| Date | Event | Price | Change | Sq Ft Price |
|---|---|---|---|---|
| 08/25/2023 08/25/23 | Sold | -- | -- | -- |
| 07/28/2023 07/28/23 | Pending | -- | -- | -- |
| 07/26/2023 07/26/23 | Price Changed | $224,900 | -2.2% | $140 / Sq Ft |
| 07/22/2023 07/22/23 | Price Changed | $229,900 | -2.1% | $143 / Sq Ft |
| 07/17/2023 07/17/23 | Price Changed | $234,900 | -2.1% | $146 / Sq Ft |
| 07/12/2023 07/12/23 | Price Changed | $239,900 | -1.7% | $150 / Sq Ft |
| 07/07/2023 07/07/23 | Price Changed | $244,000 | -0.4% | $152 / Sq Ft |
| 06/30/2023 06/30/23 | For Sale | $245,000 | +44.1% | $153 / Sq Ft |
| 08/06/2021 08/06/21 | Sold | -- | -- | -- |
| 07/06/2021 07/06/21 | Pending | -- | -- | -- |
| 07/03/2021 07/03/21 | For Sale | $170,000 | +36.1% | $106 / Sq Ft |
| 06/24/2013 06/24/13 | Sold | -- | -- | -- |
| 05/15/2013 05/15/13 | Pending | -- | -- | -- |
| 04/01/2013 04/01/13 | For Sale | $124,900 | -- | $78 / Sq Ft |
Tax History Compared to Growth
Tax History
| Year | Tax Paid | Tax Assessment Tax Assessment Total Assessment is a certain percentage of the fair market value that is determined by local assessors to be the total taxable value of land and additions on the property. | Land | Improvement |
|---|---|---|---|---|
| 2025 | $3,113 | $26,554 | $5,601 | $20,953 |
| 2023 | $3,113 | $21,057 | $4,324 | $16,733 |
| 2022 | $2,487 | $19,033 | $4,071 | $14,962 |
| 2021 | $2,366 | $17,618 | $2,645 | $14,973 |
| 2020 | $2,258 | $16,618 | $2,645 | $13,973 |
| 2019 | $2,101 | $15,387 | $2,645 | $12,742 |
| 2018 | $2,069 | $14,939 | $2,208 | $12,731 |
| 2017 | $1,993 | $0 | $0 | $0 |
| 2016 | $1,861 | $0 | $0 | $0 |
| 2015 | $1,929 | $0 | $0 | $0 |
| 2014 | $1,978 | $0 | $0 | $0 |
Agents Affiliated with this Home
-

Seller's Agent in 2023
Denise Lewis
Keller Williams Hometown Partners
(316) 371-4081
2 in this area
115 Total Sales
-

Buyer's Agent in 2023
Nikki Chavez
Heritage 1st Realty
(316) 990-0690
3 in this area
83 Total Sales
-

Seller's Agent in 2021
Lesley Hodge
Real Broker, LLC
(316) 655-4069
2 in this area
226 Total Sales
-

Buyer's Agent in 2021
Leanne Barney
Real Broker, LLC
(316) 807-6523
5 in this area
216 Total Sales
-
M
Seller's Agent in 2013
Maria Nuno
Berkshire Hathaway PenFed Realty
(316) 721-9271
3 Total Sales
-
M
Buyer's Agent in 2013
MICHELLE SHINN
J.P. Weigand & Sons
Map
Source: South Central Kansas MLS
MLS Number: 627109
APN: 149-29-0-41-06-006.00
- 1723 Summerwood St
- 1913 E Sunset Ct
- 1311 Summerwood St
- 1220 Summerwood Cir
- 1210 E Harvest Ln
- 1622 S Dove Place
- 1626 S Dove Place
- 2209 E Dory St
- 750 N Cloverleaf St
- 1230 W Ravendale Ln
- 1246 W Ravendale Ln
- 2457 E Dory Ct
- 741 N Casado St
- 768 E Sunset Cir
- 715 S Hawkins Ln
- Lot 17 Block 3 Dry Creek Estates
- Lot Lot 13 Block 3 Dry Creek Estates
- Lot 18 Block 3 Dry Creek Estates
- Lot 20 Block 3 Dry Creek Estates
- Lot 24 Block 3 Dry Creek Estates
