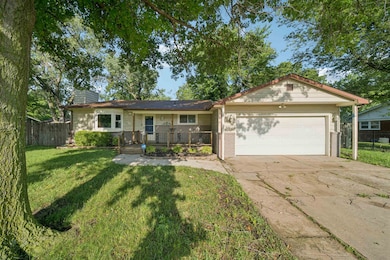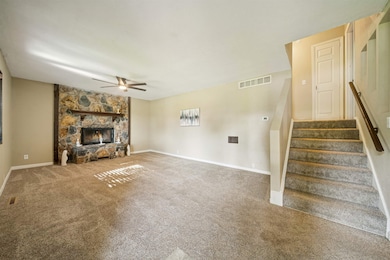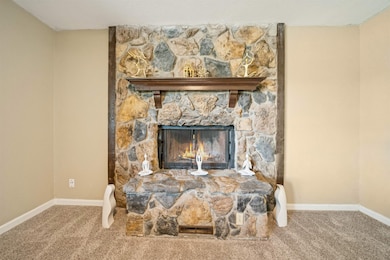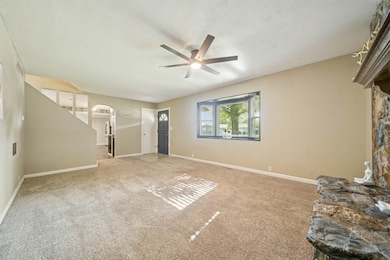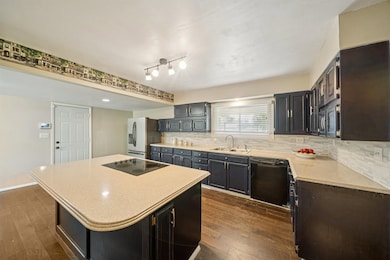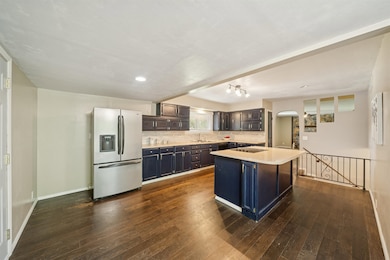1713 Terry Ln Andover, KS 67002
Estimated payment $1,512/month
Highlights
- Deck
- Wood Flooring
- Storm Windows
- Cottonwood Elementary School Rated A-
- No HOA
- Living Room
About This Home
Affordable and in a great location! The front porch is very inviting. This tri-level offers 4 bedrooms and 1.5 baths. The main floor features the living room with wood burning stone fireplace with mantel and hearth, open kitchen with a pantry and an abundance of cabinets and an island with seating. The dining area leads to the large deck. The upper level has 2 bedrooms and full bath. The lower level has 2 bedrooms, 1/2 bath with laundry. The yard is good sized and has a privacy fence. The one car garage is oversized and measures 12x31 and 5x9. Seller is selling as is. *** DO NOT ATTACH a letter from the buyer when submitting an offer due to the risk of Fair Housing Violations. ****Buyers be pre-qualified or have proof of funds before viewing.***BUYERS and AGENTS ALL INFORMATION DEEMED ACCURATE. PLEASE VERIFY INFORMATION TO SATISFY YOURSELF AS A BUYER AND/OR TRANSACTION BROKER OR A BUYER'S AGENT. Information such as room sizes, square feet, schools, lot lines etc. therefore if it is important to you, then investigate and inspect to satisfy yourself. ****
Listing Agent
Coldwell Banker Plaza Real Estate License #00046424 Listed on: 10/02/2025

Home Details
Home Type
- Single Family
Est. Annual Taxes
- $3,638
Year Built
- Built in 1969
Lot Details
- 9,583 Sq Ft Lot
- Wood Fence
Parking
- 1 Car Garage
Home Design
- Tri-Level Property
- Composition Roof
- Vinyl Siding
Interior Spaces
- Ceiling Fan
- Wood Burning Fireplace
- Living Room
- Dining Room
- Dishwasher
Flooring
- Wood
- Carpet
Bedrooms and Bathrooms
- 4 Bedrooms
Laundry
- Laundry on lower level
- Dryer
- Washer
- 220 Volts In Laundry
Home Security
- Storm Windows
- Storm Doors
Outdoor Features
- Deck
Schools
- Cottonwood Elementary School
- Andover High School
Utilities
- Forced Air Heating and Cooling System
- Heating System Uses Natural Gas
Community Details
- No Home Owners Association
- Andover Heights Subdivision
Listing and Financial Details
- Assessor Parcel Number 303-07-0-10-08-015-00-0
Map
Home Values in the Area
Average Home Value in this Area
Tax History
| Year | Tax Paid | Tax Assessment Tax Assessment Total Assessment is a certain percentage of the fair market value that is determined by local assessors to be the total taxable value of land and additions on the property. | Land | Improvement |
|---|---|---|---|---|
| 2025 | $36 | $25,346 | $2,504 | $22,842 |
| 2024 | $36 | $24,771 | $2,044 | $22,727 |
| 2023 | $3,497 | $23,506 | $2,044 | $21,462 |
| 2022 | $2,425 | $20,022 | $2,044 | $17,978 |
| 2021 | $2,425 | $16,974 | $2,044 | $14,930 |
| 2020 | $2,610 | $16,227 | $1,678 | $14,549 |
| 2019 | $2,425 | $14,959 | $1,678 | $13,281 |
| 2018 | $2,335 | $14,476 | $1,678 | $12,798 |
| 2017 | $2,176 | $13,513 | $1,678 | $11,835 |
| 2014 | -- | $114,140 | $14,590 | $99,550 |
Property History
| Date | Event | Price | List to Sale | Price per Sq Ft | Prior Sale |
|---|---|---|---|---|---|
| 10/26/2025 10/26/25 | For Sale | $229,500 | 0.0% | $114 / Sq Ft | |
| 10/14/2025 10/14/25 | Pending | -- | -- | -- | |
| 10/02/2025 10/02/25 | For Sale | $229,500 | +14.8% | $114 / Sq Ft | |
| 05/18/2023 05/18/23 | Sold | -- | -- | -- | View Prior Sale |
| 04/15/2023 04/15/23 | Pending | -- | -- | -- | |
| 04/13/2023 04/13/23 | For Sale | $200,000 | +35.1% | $101 / Sq Ft | |
| 06/18/2019 06/18/19 | Sold | -- | -- | -- | View Prior Sale |
| 05/08/2019 05/08/19 | Price Changed | $148,000 | +2.1% | $74 / Sq Ft | |
| 05/05/2019 05/05/19 | Pending | -- | -- | -- | |
| 05/02/2019 05/02/19 | For Sale | $145,000 | +11.5% | $73 / Sq Ft | |
| 06/29/2017 06/29/17 | Sold | -- | -- | -- | View Prior Sale |
| 04/25/2017 04/25/17 | Pending | -- | -- | -- | |
| 03/30/2017 03/30/17 | For Sale | $130,000 | -- | $71 / Sq Ft |
Purchase History
| Date | Type | Sale Price | Title Company |
|---|---|---|---|
| Deed | $208,223 | Security First Title | |
| Warranty Deed | -- | None Available | |
| Warranty Deed | -- | Security 1St Title | |
| Warranty Deed | -- | -- | |
| Quit Claim Deed | -- | -- | |
| Quit Claim Deed | -- | -- |
Mortgage History
| Date | Status | Loan Amount | Loan Type |
|---|---|---|---|
| Open | $212,472 | New Conventional | |
| Previous Owner | $137,464 | FHA | |
| Previous Owner | $105,311 | FHA |
Source: South Central Kansas MLS
MLS Number: 662742
APN: 303-07-0-10-08-015-00-0
- 420 Renee Dr
- 619 W Allison St
- 1609 N Lakeside Ct
- 1847 Terry Ln
- 1850 Terry Ln
- Bedford Plan at The Courtyards at Cornerstone
- Portico Tandem Plan at The Courtyards at Cornerstone
- Portico Plus Plan at The Courtyards at Cornerstone
- Ashford Plan at The Courtyards at Cornerstone
- Salerno Plan at The Courtyards at Cornerstone
- 300 W Pepper Tree Rd
- Promenade III Plan at The Courtyards at Cornerstone
- Haven Plan at The Courtyards at Cornerstone
- Acadia Plan at The Courtyards at Cornerstone
- Clay Plan at The Courtyards at Cornerstone
- Torino II Plan at The Courtyards at Cornerstone
- Casina Plan at The Courtyards at Cornerstone
- Palazzo Plan at The Courtyards at Cornerstone
- Provenance Plan at The Courtyards at Cornerstone
- Acadia Plus Plan at The Courtyards at Cornerstone
- 107 S Shay Rd
- 340 S Pitchers Ct
- 415 S Sunset Dr Unit 423-7
- 400 S Heritage Way
- 711 Cloud Ave
- 300 S 127th St E
- 321 N Jackson Heights St
- 124 N Jackson Heights Ct N Unit 124 Jackson Heights Court North
- 2925 N Boulder Dr
- 9911 E 21st St N
- 13609 E Pawnee Rd
- 12944 E Blake St
- 12942 E Blake St
- 12938 E Blake St
- 12948 E Blake St
- 12936 E Blake St
- 9450 E Corporate Hills Dr
- 10034 E Bayley Ct
- 2280 N Tara Cir
- 5120 N Cypress St Unit 5120 N CYPRESS ST. BEL AIRE KS 67226

