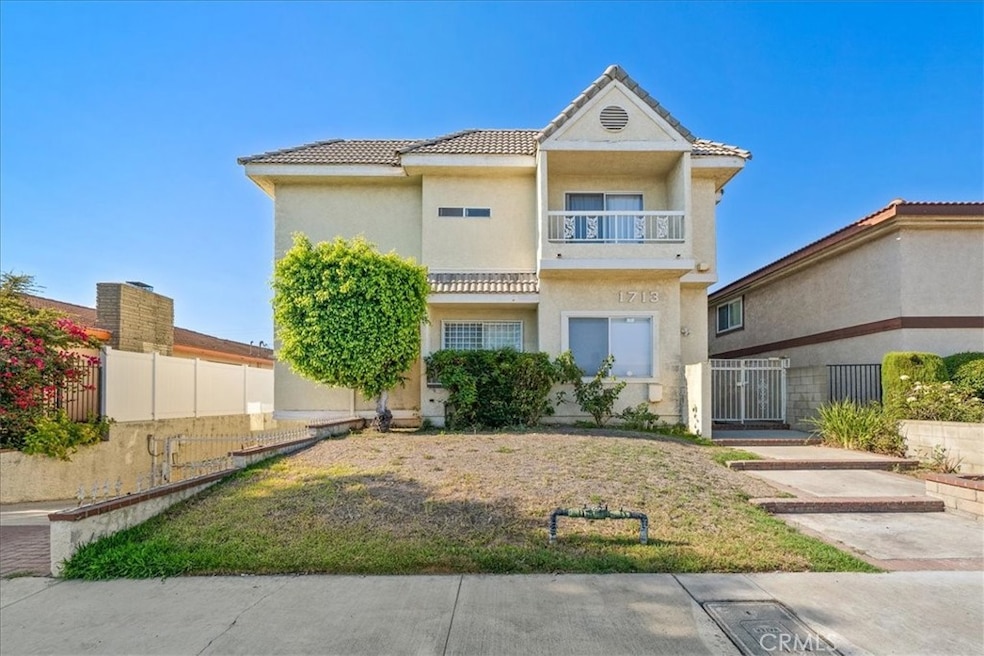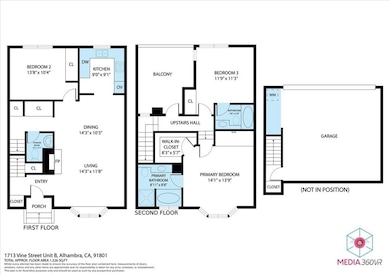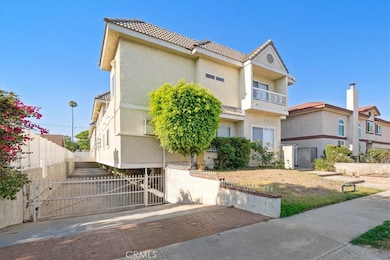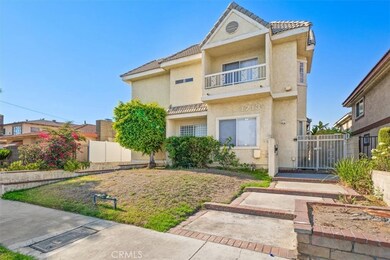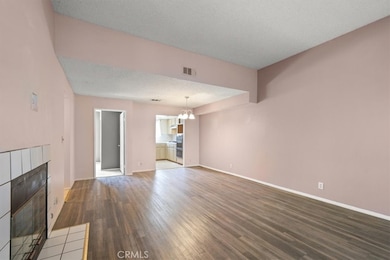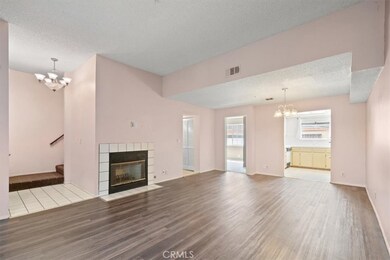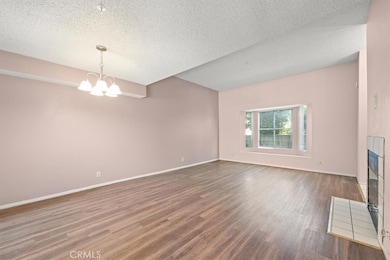
1713 Vine St Unit B Alhambra, CA 91801
Dolgeville NeighborhoodEstimated payment $4,754/month
Highlights
- Hot Property
- Rooftop Deck
- Open Floorplan
- Park Elementary School Rated A-
- Primary Bedroom Suite
- Dual Staircase
About This Home
**Charming Starter Home Alhambra condo with Private Rooftop Balcony!**
Welcome to 1713 Vine Street, a spacious 3-bedroom, 3-bathroom condo offering 1,342 square feet of potential in the heart of Alhambra and walking distance to lots of amenities! This well-laid-out unit features soaring high ceilings, a private rooftop balcony perfect for relaxing or entertaining, and a two-car garage for added convenience.
Inside, you'll find an in-unit washer and dryer, and a layout that flows beautifully—ideal for first-time buyers or anyone looking to customize a home to their taste. While the interior is dated and ready for upgrades, it’s a blank canvas for your personal touch.
Enjoy the benefits of low HOA fees at just $250/month in a well-maintained community. Whether you're looking to invest or settle into your first home, this property is full of opportunity.
Don’t miss your chance to own in one of Alhambra’s most desirable neighborhoods!
Listing Agent
Premier Realty Associates Brokerage Phone: 818-585-4419 License #02077477 Listed on: 07/19/2025

Property Details
Home Type
- Condominium
Est. Annual Taxes
- $6,255
Year Built
- Built in 1989
HOA Fees
- $250 Monthly HOA Fees
Parking
- 2 Car Attached Garage
Interior Spaces
- 1,342 Sq Ft Home
- 2-Story Property
- Open Floorplan
- Dual Staircase
- High Ceiling
- Gas Fireplace
- Living Room with Fireplace
- Neighborhood Views
Kitchen
- Electric Oven
- Six Burner Stove
- Built-In Range
- Dishwasher
Bedrooms and Bathrooms
- 3 Bedrooms | 1 Main Level Bedroom
- Primary Bedroom Suite
- Walk-In Closet
- Bathtub
- Walk-in Shower
Laundry
- Laundry Room
- Dryer
Outdoor Features
- Balcony
- Rooftop Deck
- Patio
Additional Features
- Two or More Common Walls
- Suburban Location
- Central Air
Community Details
- 6 Units
- Pro Service Management Association, Phone Number (626) 642-1717
- Jeff HOA
Listing and Financial Details
- Tax Lot 1713
- Tax Tract Number 45366
- Assessor Parcel Number 5339022091
Map
Home Values in the Area
Average Home Value in this Area
Tax History
| Year | Tax Paid | Tax Assessment Tax Assessment Total Assessment is a certain percentage of the fair market value that is determined by local assessors to be the total taxable value of land and additions on the property. | Land | Improvement |
|---|---|---|---|---|
| 2024 | $6,255 | $501,515 | $336,033 | $165,482 |
| 2023 | $6,191 | $491,683 | $329,445 | $162,238 |
| 2022 | $5,892 | $482,043 | $322,986 | $159,057 |
| 2021 | $5,828 | $472,592 | $316,653 | $155,939 |
| 2019 | $5,622 | $458,577 | $307,262 | $151,315 |
| 2018 | $5,650 | $449,587 | $301,238 | $148,349 |
| 2016 | $5,193 | $432,132 | $289,542 | $142,590 |
| 2015 | $5,114 | $425,642 | $285,193 | $140,449 |
| 2014 | $5,048 | $417,305 | $279,607 | $137,698 |
Property History
| Date | Event | Price | Change | Sq Ft Price |
|---|---|---|---|---|
| 07/19/2025 07/19/25 | For Sale | $719,000 | -- | $536 / Sq Ft |
Purchase History
| Date | Type | Sale Price | Title Company |
|---|---|---|---|
| Interfamily Deed Transfer | -- | None Available | |
| Interfamily Deed Transfer | -- | Service Link | |
| Interfamily Deed Transfer | -- | -- | |
| Grant Deed | $367,000 | Southland | |
| Grant Deed | $281,000 | Southland Title |
Mortgage History
| Date | Status | Loan Amount | Loan Type |
|---|---|---|---|
| Open | $365,475 | New Conventional | |
| Closed | $386,250 | New Conventional | |
| Closed | $292,615 | New Conventional | |
| Closed | $100,100 | Credit Line Revolving | |
| Closed | $290,000 | New Conventional | |
| Closed | $256,900 | Purchase Money Mortgage | |
| Previous Owner | $210,000 | Unknown | |
| Previous Owner | $210,700 | Purchase Money Mortgage |
Similar Homes in Alhambra, CA
Source: California Regional Multiple Listing Service (CRMLS)
MLS Number: SR25162686
APN: 5339-022-091
- 125 N Bushnell Ave
- 1713 Acacia Unit A
- 100 N Electric Ave Unit 10
- 22 N Electric Ave
- 329 N Bushnell Ave
- 1412 Larch St
- 420 N Campbell Ave
- 1707 Pepper St Unit A
- 1821 Pepper St Unit 3
- 1524 Acacia Unit 5
- 1524 Acacia Unit 3
- 504 N Campbell Ave
- 105 S Marguerita Ave Unit A
- 1900 Pepper St Unit 10
- 1217 Saint Charles Terrace
- 619 N Electric Ave
- 134 N Atlantic Blvd Unit B
- 317 N Primrose Ave
- 400 N Atlantic Blvd
- 213 S Atlantic Blvd
- 1701 Cedar St
- 1606 Acacia
- 1813 Pepper St Unit 2
- 320 N Marguerita Ave Unit 4
- 1801 W Commonwealth Ave
- 1205 Saint Charles Terrace
- 127 S Olive Ave Unit 1
- 628 N Electric Ave Unit A
- 525 Howard St Unit D
- 709 N Electric Ave
- 210 .5 W Beacon St Unit 3
- 221-229 S Olive Ave
- 2021 Marengo Ave
- 438 S Fremont Ave Unit C
- 580 W Main St Unit 102
- 2051 Fair Oaks Ave
- 2729 W Main St
- 420 N 3rd St Unit B
- 2054 Fremont Ave
- 2608 W Alhambra Rd Unit 5
