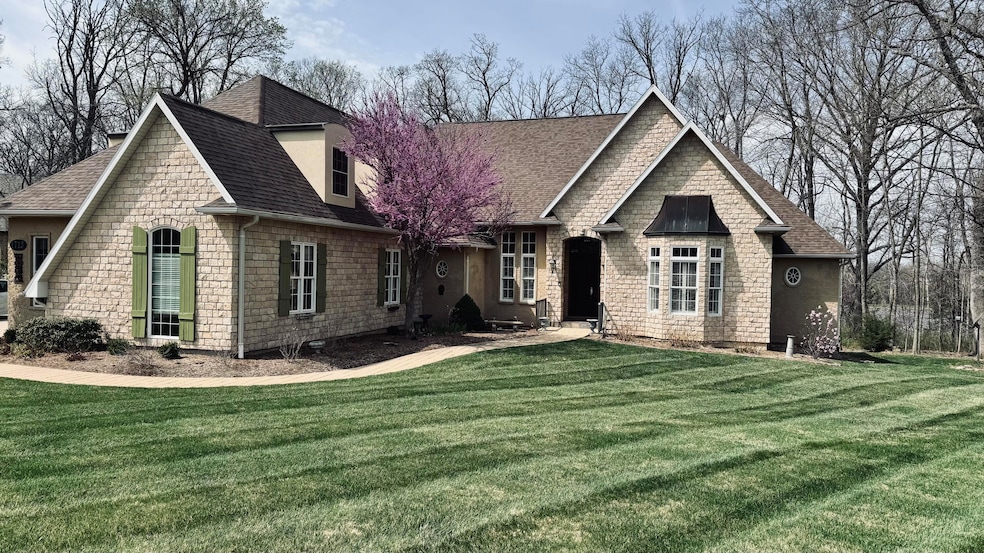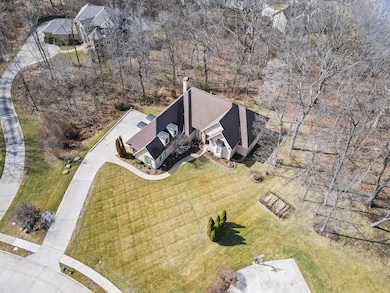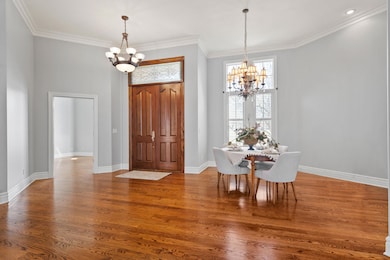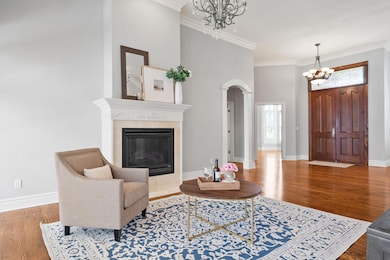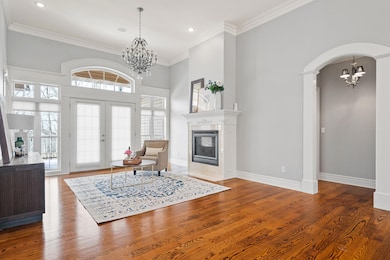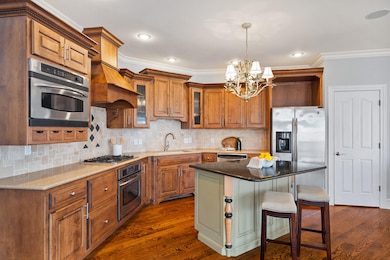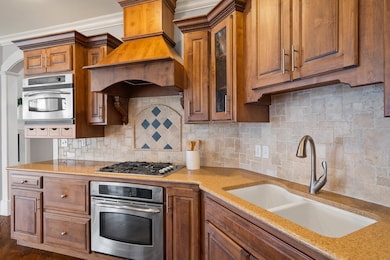
1713 Worcester Ln Columbia, MO 65203
Estimated payment $4,935/month
Highlights
- Deck
- Hearth Room
- Wood Flooring
- Mill Creek Elementary School Rated A-
- Recreation Room
- Main Floor Primary Bedroom
About This Home
European flair meets modern elegance in this custom-built home. Exquisite millwork trims the arched doorways and complements the extensive crown molding and beautiful hardwood floors throughout the main level. High ceilings and delightful chandeliers add to the homes' charm. An open foyer adjoins hallway to oversized owner suite and office/ bedroom at the other end of the hall. Home offers a split bedroom design with a bedroom and stairs to a dream room used as bedroom/other choice room. The gourmet kitchen with sleek granite countertops and old-world charm opens to family room and 2nd main floor fireplace and eating area. The lower level features a wet bar, a fireplace and wine cellar. Bedroom, bath and room with double glass door entry completes this level. Privacy on this 1+acre lot
Home Details
Home Type
- Single Family
Est. Annual Taxes
- $7,370
Year Built
- Built in 2005
Lot Details
- 1.28 Acre Lot
- Cul-De-Sac
- East Facing Home
HOA Fees
- $4 Monthly HOA Fees
Parking
- 3 Car Attached Garage
- Garage Door Opener
- Driveway
Home Design
- Brick Veneer
- Concrete Foundation
- Poured Concrete
- Architectural Shingle Roof
- Synthetic Stucco Exterior
- Stone Veneer
- Vinyl Construction Material
Interior Spaces
- Wet Bar
- Paddle Fans
- Gas Fireplace
- Vinyl Clad Windows
- Family Room with Fireplace
- Living Room with Fireplace
- Breakfast Room
- Formal Dining Room
- Home Office
- Recreation Room
- Bonus Room
- Home Gym
Kitchen
- Hearth Room
- Gas Cooktop
- Dishwasher
- Granite Countertops
- Built-In or Custom Kitchen Cabinets
- Disposal
Flooring
- Wood
- Laminate
- Concrete
- Tile
Bedrooms and Bathrooms
- 5 Bedrooms
- Primary Bedroom on Main
- Split Bedroom Floorplan
- Walk-In Closet
- 4 Full Bathrooms
- Hydromassage or Jetted Bathtub
- Bathtub with Shower
- Shower Only
Laundry
- Laundry on main level
- Washer and Dryer Hookup
Partially Finished Basement
- Walk-Out Basement
- Sump Pump
- Fireplace in Basement
Home Security
- Exterior Cameras
- Video Cameras
- Fire and Smoke Detector
Outdoor Features
- Deck
- Covered patio or porch
Schools
- Mill Creek Elementary School
- John Warner Middle School
- Rock Bridge High School
Utilities
- Forced Air Heating and Cooling System
- Heating System Uses Natural Gas
- Water Softener is Owned
- High Speed Internet
- Cable TV Available
Community Details
- Built by Stiles
- Heritage Est Subdivision
Listing and Financial Details
- Assessor Parcel Number 1680000050670001
Map
Home Values in the Area
Average Home Value in this Area
Tax History
| Year | Tax Paid | Tax Assessment Tax Assessment Total Assessment is a certain percentage of the fair market value that is determined by local assessors to be the total taxable value of land and additions on the property. | Land | Improvement |
|---|---|---|---|---|
| 2024 | $7,370 | $109,250 | $8,208 | $101,042 |
| 2023 | $7,309 | $109,250 | $8,208 | $101,042 |
| 2022 | $7,021 | $105,043 | $8,208 | $96,835 |
| 2021 | $7,034 | $105,043 | $8,208 | $96,835 |
| 2020 | $7,486 | $105,043 | $8,208 | $96,835 |
| 2019 | $7,486 | $105,043 | $8,208 | $96,835 |
| 2018 | $7,248 | $0 | $0 | $0 |
| 2017 | $7,160 | $101,004 | $8,208 | $92,796 |
| 2016 | $7,148 | $101,004 | $8,208 | $92,796 |
| 2015 | $6,565 | $101,004 | $8,208 | $92,796 |
| 2014 | -- | $101,004 | $8,208 | $92,796 |
Property History
| Date | Event | Price | Change | Sq Ft Price |
|---|---|---|---|---|
| 05/30/2025 05/30/25 | Pending | -- | -- | -- |
| 05/18/2025 05/18/25 | Price Changed | $775,000 | -2.5% | $135 / Sq Ft |
| 05/03/2025 05/03/25 | For Sale | $795,000 | -- | $138 / Sq Ft |
Mortgage History
| Date | Status | Loan Amount | Loan Type |
|---|---|---|---|
| Closed | $151,159 | Credit Line Revolving | |
| Closed | $445,000 | New Conventional | |
| Closed | $396,250 | New Conventional | |
| Closed | $400,000 | New Conventional | |
| Closed | $399,000 | New Conventional | |
| Closed | $615,000 | Adjustable Rate Mortgage/ARM |
Similar Homes in Columbia, MO
Source: Columbia Board of REALTORS®
MLS Number: 426851
APN: 16-800-00-05-067-00-01
- 1920 Devonshire Dr
- 1915 Muirfield Dr
- 5104 Modesto Dr
- LOT 1192 Legacy Farms
- 1500 Glencairn Ct
- 5012 Modesto Dr
- 5105 Modesto Dr
- 5037 Modesto Dr
- 5109 Modesto Dr
- 5033 Modesto Dr
- 5029 Modesto Dr
- 0 Lot 1137 Whisper Dr Unit 420355
- 1415 Kinloch Ct
- 2500 Misty Flower Ct
- LOT 1145 Whisper Dr
- 1411 Kinloch Ct
- LOT 1143 Legacy Farms
- 0 Lot 1159 Darlington Dr Unit 420357
- 5105 Whisper Dr
- 5021 Whisper Dr
