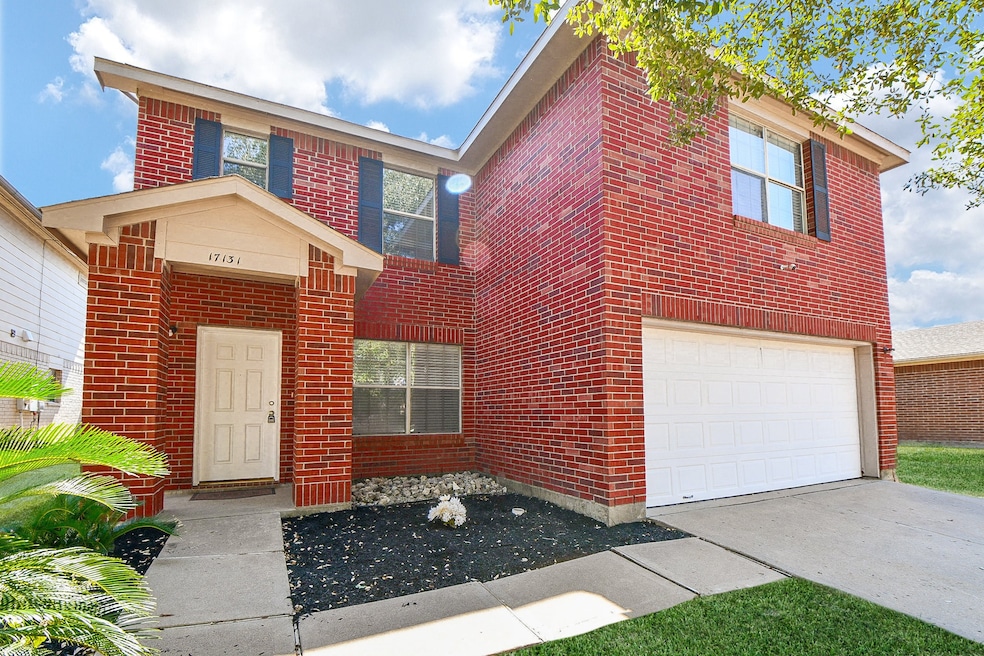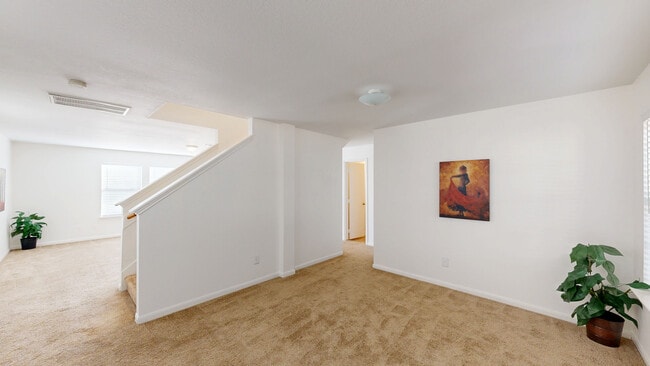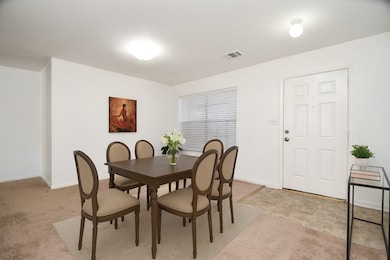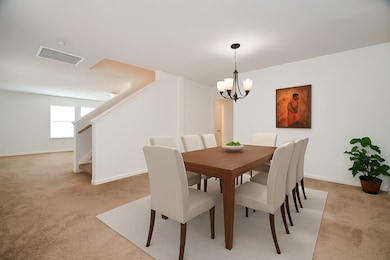
17131 Carshalton Ct Houston, TX 77084
Estimated payment $1,799/month
Highlights
- Very Popular Property
- Traditional Architecture
- Community Pool
- Metcalf Elementary School Rated A-
- Game Room
- Home Office
About This Home
This fantastic two-story, 3 bedroom, 2.5 bathroom home features a spacious layout. A large formal dining room greets you upon entry. The generous living room offers an open and comfortable feel with great visibility of the open kitchen. The kitchen boasts abundant cabinet storage, a convenient breakfast bar, and a cozy breakfast area. Upstairs, you’ll find a very spacious gameroom with plenty of room to make the space your own. The large primary suite includes a generous walk-in closet and a private bath with a tub/shower combo with an additional lining closet. The secondary bedrooms are bright and roomy, each offering ample space and natural light. Step outside to a large backyard with endless possibilities. New HVAC and new interior paint. Move-in ready and waiting for you to call it home. Located on a cul-de-sac street in Westminster Village Subdivision, close to HWY 6, 290 FWY & I-10 FWY, Cy-Fair Schools. . Schedule your tour today!
Listing Agent
REALM Real Estate Professionals - West Houston License #0464284 Listed on: 10/20/2025

Home Details
Home Type
- Single Family
Est. Annual Taxes
- $4,236
Year Built
- Built in 2003
Lot Details
- 5,060 Sq Ft Lot
- Cul-De-Sac
- North Facing Home
- Back Yard Fenced
HOA Fees
- $29 Monthly HOA Fees
Parking
- 2 Car Attached Garage
Home Design
- Traditional Architecture
- Brick Exterior Construction
- Slab Foundation
- Composition Roof
- Wood Siding
Interior Spaces
- 2,320 Sq Ft Home
- 2-Story Property
- Ceiling Fan
- Family Room
- Living Room
- Home Office
- Game Room
- Utility Room
- Washer and Gas Dryer Hookup
Kitchen
- Breakfast Room
- Breakfast Bar
- Convection Oven
- Gas Range
- Ice Maker
- Dishwasher
- Laminate Countertops
- Disposal
Flooring
- Carpet
- Vinyl
Bedrooms and Bathrooms
- 3 Bedrooms
- Bathtub with Shower
Outdoor Features
- Rear Porch
Schools
- Metcalf Elementary School
- Kahla Middle School
- Langham Creek High School
Utilities
- Central Heating and Cooling System
- Heating System Uses Gas
Community Details
Overview
- Acmp Association, Phone Number (281) 855-9867
- Westminster Village Sec 02 Subdivision
Recreation
- Community Playground
- Community Pool
Map
Home Values in the Area
Average Home Value in this Area
Tax History
| Year | Tax Paid | Tax Assessment Tax Assessment Total Assessment is a certain percentage of the fair market value that is determined by local assessors to be the total taxable value of land and additions on the property. | Land | Improvement |
|---|---|---|---|---|
| 2025 | $6,883 | $239,929 | $48,829 | $191,100 |
| 2024 | $6,883 | $250,911 | $48,829 | $202,082 |
| 2023 | $6,883 | $267,736 | $48,829 | $218,907 |
| 2022 | $6,647 | $228,577 | $44,275 | $184,302 |
| 2021 | $5,751 | $187,263 | $44,275 | $142,988 |
| 2020 | $5,566 | $169,994 | $34,408 | $135,586 |
| 2019 | $5,715 | $172,535 | $23,023 | $149,512 |
| 2018 | $2,197 | $152,566 | $23,023 | $129,543 |
| 2017 | $5,454 | $168,956 | $23,023 | $145,933 |
| 2016 | $4,967 | $148,000 | $17,710 | $130,290 |
| 2015 | $4,018 | $131,631 | $17,710 | $113,921 |
| 2014 | $4,018 | $117,000 | $17,710 | $99,290 |
Property History
| Date | Event | Price | List to Sale | Price per Sq Ft |
|---|---|---|---|---|
| 10/20/2025 10/20/25 | For Sale | $270,000 | -- | $116 / Sq Ft |
Purchase History
| Date | Type | Sale Price | Title Company |
|---|---|---|---|
| Vendors Lien | $99,000 | Etc | |
| Warranty Deed | -- | None Available | |
| Trustee Deed | $124,352 | None Available | |
| Trustee Deed | $125,011 | None Available | |
| Vendors Lien | -- | First American Title Ins Co |
Mortgage History
| Date | Status | Loan Amount | Loan Type |
|---|---|---|---|
| Closed | $64,000 | Purchase Money Mortgage | |
| Previous Owner | $123,286 | FHA |
About the Listing Agent

With over 20 years of experience, I am dedicated to helping buyers and sellers navigate the real estate market. My commitment to understanding my clients' needs ensures that I effectively guide them in achieving their real estate goals.
Claudio's Other Listings
Source: Houston Association of REALTORS®
MLS Number: 97637039
APN: 1228370010045
- 17102 Coventry Park Dr
- 5923 W Harrow Dr
- 5914 Clerkenwell Dr
- 5702 Roehampton Ct
- 17144 Wilthorne Gardens Ct
- 17035 Wilthorne Gardens Ct
- 5719 Brookhollow Pine Tr
- 5734 Cedar Field Way
- 17011 Edgware Dr
- 5706 Clerkenwell Dr
- 17090 Carbridge Dr
- 16946 Creek Mountain Dr
- 16918 Langham Heights Ln
- 17431 Wimberly Knoll Ln
- 16911 Wortley Dr
- 17219 Brookhollow Mist Ct
- 6227 Sentry Park Ln
- 5923 Pennworth Ln
- 17311 Brookhollow Trace Ct
- 16623 Newglen Ln
- 17142 Carshalton Ct
- 5746 Roehampton Ct
- 17011 W Little York Rd
- 5827 Clerkenwell Dr
- 5718 Highbury Ct
- 17107 Wilthorne Gardens Ct
- 5914 Clerkenwell Dr
- 5707 Highbury Ct
- 17231 Hollow Sands Ct
- 17120 Wilthorne Gardens Ct
- 6013 Queenston Blvd
- 5615 W Harrow Dr
- 5719 Clerkenwell Dr
- 6422 Mildenhall Ct
- 17310 Brookhollow Mist Ct
- 5407 W Harrow Dr
- 16919 Creek Mountain Dr
- 16854 Carrollton Creek Ln
- 5615 Brookhollow Oaks Trail
- 17011 Macleish Dr





