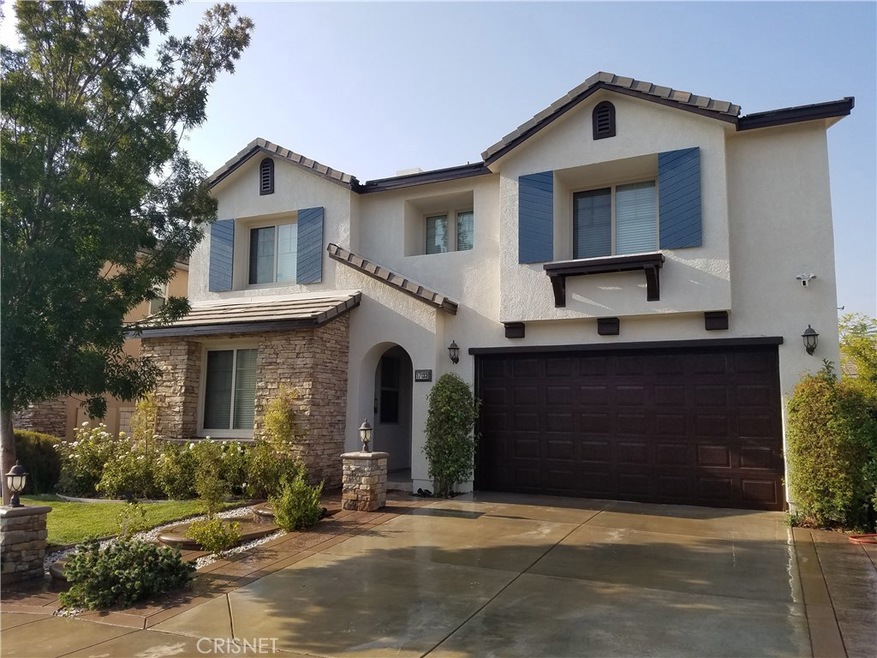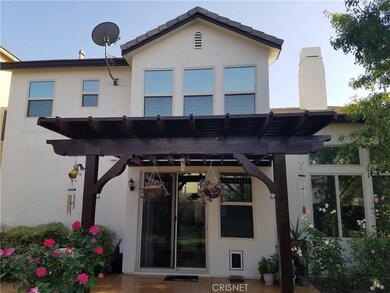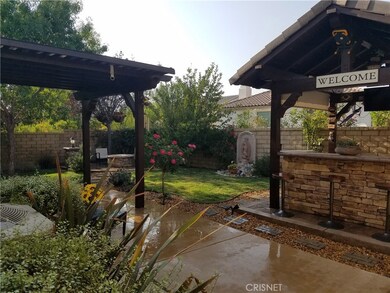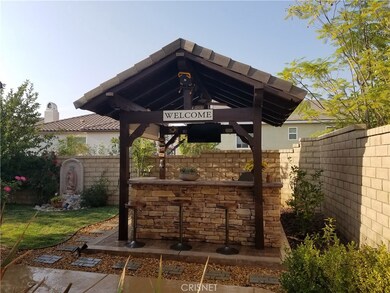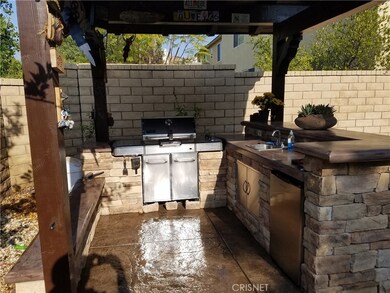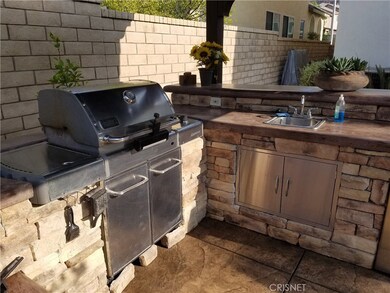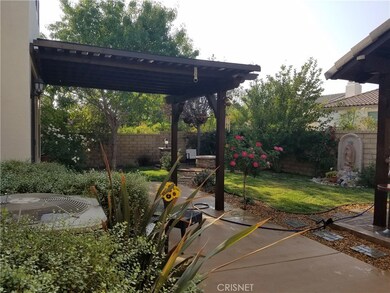
17133 Summer Maple Way Canyon Country, CA 91387
Highlights
- Spa
- Contemporary Architecture
- Great Room
- La Mesa Junior High School Rated A-
- Wood Flooring
- Granite Countertops
About This Home
As of December 2020GORGEOUS!! single family home in Fair Oaks Ranch Santa Clarita Valley. 2282 Sq ft 3 Bed 2 Full Baths and a downstairs office with 3/4 bath could be 4th bedroom or In-Laws-Quarters. This home has amazing curb appeal with beautiful landscaping. The driveway has been widened for larger vehicles with a 3 car garage which has been sealed 2 of spaces are tandem, there is a 240 volt plug in electric car charger. The arched exterior front door entry way has beautiful marble flooring, The entire exterior of the home has also been recently painted. The backyard is an entertainers paradise with a full summer kitchen breakfast bar with refrigerator, sink, and built in gas barbecue just walk across your lawn to a gas fire pit area and enjoy the evening. There is a covered patio that gives direct access to the homes kitchen which has a granite breakfast bar stainless steel appliances and beautiful wood cabinetry. Kitchen is open to the family room which has a high ceilings and a cozy fire place with stone and a custom built wood mantle, flooring has been upgrade to wood laminate. Spacious master suite with master bath retreat and large walk in closet 2 other bedrooms are large and share a Jack & Jill Bathroom. The laundry room is upstairs for greater convenience. The interior is all tastefully painted. You will also find this home has all LED lighting, Tinted windows, Newer water heater, Vinyl protection on entry way and breakfast bar, Keyless entry, Ceiling fans, Window treatments.
Last Agent to Sell the Property
Michael Peggs
HomeSmart Evergreen Realty License #01266394 Listed on: 11/06/2020

Home Details
Home Type
- Single Family
Est. Annual Taxes
- $12,328
Year Built
- Built in 2007
Lot Details
- 4,796 Sq Ft Lot
- Cul-De-Sac
- Block Wall Fence
- Landscaped
- Sprinkler System
- Back Yard
- Density is up to 1 Unit/Acre
- Property is zoned SCSP
HOA Fees
- $80 Monthly HOA Fees
Parking
- 3 Car Direct Access Garage
- Parking Available
- Front Facing Garage
- Tandem Garage
- Garage Door Opener
- Driveway
Home Design
- Contemporary Architecture
- Turnkey
- Planned Development
- Slab Foundation
- Tile Roof
- Stucco
Interior Spaces
- 2,282 Sq Ft Home
- 2-Story Property
- Ceiling Fan
- Gas Fireplace
- Tinted Windows
- Blinds
- Panel Doors
- Entrance Foyer
- Family Room with Fireplace
- Great Room
- Family Room Off Kitchen
- Neighborhood Views
Kitchen
- Open to Family Room
- Eat-In Kitchen
- Breakfast Bar
- Gas Cooktop
- Microwave
- Dishwasher
- Granite Countertops
- Disposal
Flooring
- Wood
- Carpet
- Tile
Bedrooms and Bathrooms
- 3 Main Level Bedrooms
- Walk-In Closet
- Jack-and-Jill Bathroom
- Tile Bathroom Countertop
- Formica Counters In Bathroom
- Dual Sinks
- Bathtub
- Walk-in Shower
- Closet In Bathroom
Laundry
- Laundry Room
- Dryer
- Washer
Outdoor Features
- Spa
- Covered patio or porch
- Outdoor Grill
Location
- Suburban Location
Utilities
- Central Heating and Cooling System
- Natural Gas Connected
- Gas Water Heater
- Satellite Dish
- Cable TV Available
Listing and Financial Details
- Tax Lot 37
- Tax Tract Number 52833
- Assessor Parcel Number 2841051017
Community Details
Overview
- Fairoaks Association, Phone Number (661) 964-1535
- Fairoaks Ranch Community HOA
- Hearthstone Subdivision
Amenities
- Outdoor Cooking Area
- Community Barbecue Grill
Recreation
- Community Playground
- Community Pool
- Community Spa
Ownership History
Purchase Details
Home Financials for this Owner
Home Financials are based on the most recent Mortgage that was taken out on this home.Purchase Details
Home Financials for this Owner
Home Financials are based on the most recent Mortgage that was taken out on this home.Purchase Details
Home Financials for this Owner
Home Financials are based on the most recent Mortgage that was taken out on this home.Similar Homes in the area
Home Values in the Area
Average Home Value in this Area
Purchase History
| Date | Type | Sale Price | Title Company |
|---|---|---|---|
| Grant Deed | $715,000 | Consumers Title Company | |
| Grant Deed | $575,000 | First American Title Company | |
| Corporate Deed | $556,500 | Chicago Title Company |
Mortgage History
| Date | Status | Loan Amount | Loan Type |
|---|---|---|---|
| Open | $572,000 | New Conventional | |
| Previous Owner | $460,000 | New Conventional | |
| Previous Owner | $510,695 | New Conventional | |
| Previous Owner | $500,000 | Purchase Money Mortgage |
Property History
| Date | Event | Price | Change | Sq Ft Price |
|---|---|---|---|---|
| 12/10/2020 12/10/20 | Sold | $715,000 | +4.4% | $313 / Sq Ft |
| 11/08/2020 11/08/20 | Pending | -- | -- | -- |
| 11/06/2020 11/06/20 | For Sale | $685,000 | +19.1% | $300 / Sq Ft |
| 06/28/2016 06/28/16 | Sold | $575,000 | +1.1% | $252 / Sq Ft |
| 05/21/2016 05/21/16 | Pending | -- | -- | -- |
| 05/16/2016 05/16/16 | For Sale | $569,000 | -- | $249 / Sq Ft |
Tax History Compared to Growth
Tax History
| Year | Tax Paid | Tax Assessment Tax Assessment Total Assessment is a certain percentage of the fair market value that is determined by local assessors to be the total taxable value of land and additions on the property. | Land | Improvement |
|---|---|---|---|---|
| 2025 | $12,328 | $773,935 | $353,520 | $420,415 |
| 2024 | $12,328 | $758,761 | $346,589 | $412,172 |
| 2023 | $11,988 | $743,885 | $339,794 | $404,091 |
| 2022 | $11,726 | $729,300 | $333,132 | $396,168 |
| 2021 | $11,518 | $715,000 | $326,600 | $388,400 |
| 2020 | $10,367 | $622,395 | $250,365 | $372,030 |
| 2019 | $10,069 | $610,192 | $245,456 | $364,736 |
| 2018 | $9,912 | $598,229 | $240,644 | $357,585 |
| 2016 | $8,738 | $523,000 | $309,000 | $214,000 |
| 2015 | $9,190 | $523,000 | $309,000 | $214,000 |
| 2014 | $9,559 | $523,000 | $309,000 | $214,000 |
Agents Affiliated with this Home
-
M
Seller's Agent in 2020
Michael Peggs
HomeSmart Evergreen Realty
-

Buyer's Agent in 2020
John Labick
RE/MAX
(661) 212-1339
16 in this area
119 Total Sales
-
E
Buyer Co-Listing Agent in 2020
Eric Oles
Pellego, Inc
(661) 702-4900
3 in this area
16 Total Sales
-
S
Seller's Agent in 2016
Stacy Overholser
No Firm Affiliation
Map
Source: California Regional Multiple Listing Service (CRMLS)
MLS Number: SR20234378
APN: 2841-051-017
- 17175 Monterey Pines Ln
- 17401 Blue Aspen Ln Unit 30
- 27027 Mountain Willow Ln
- 27323 English Oak Ct
- 17138 Hickory Ridge Ct
- 17413 Dove Willow St
- 26897 Cherry Willow Dr
- 27202 Fieldwood Ct
- 27220 Sterling Grove Ln
- 27556 Antelope Dr
- 17038 Mitchell Dr
- 17037 Provo Ln
- 27753 Dyer Way
- 16515 Valley Ranch Rd
- 17047 Zion Dr
- 17028 Zion Dr
- 17910 River Cir Unit 5
- 17910 River Cir Unit 1
- 27023 Rolling Hills Ave
- 17818 Cape Jasmine Rd
