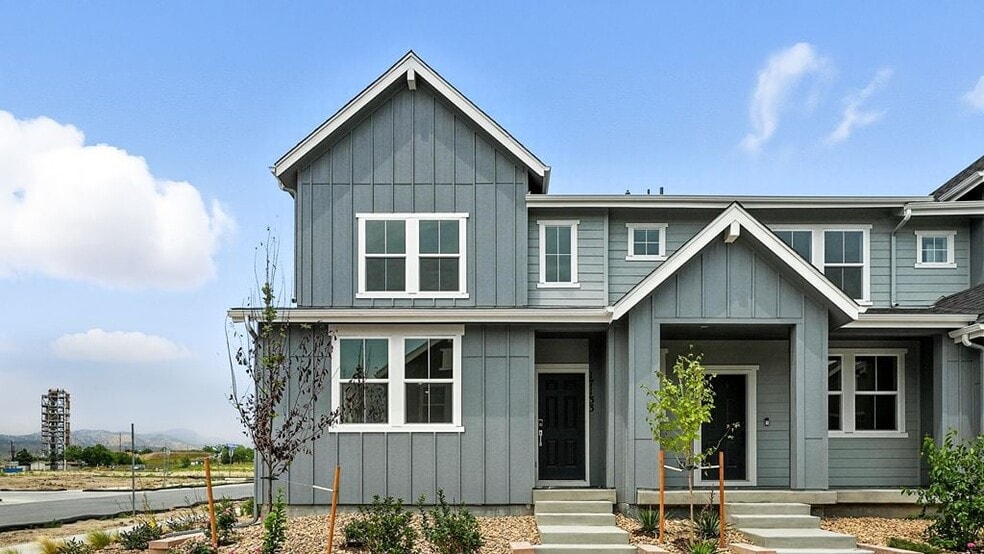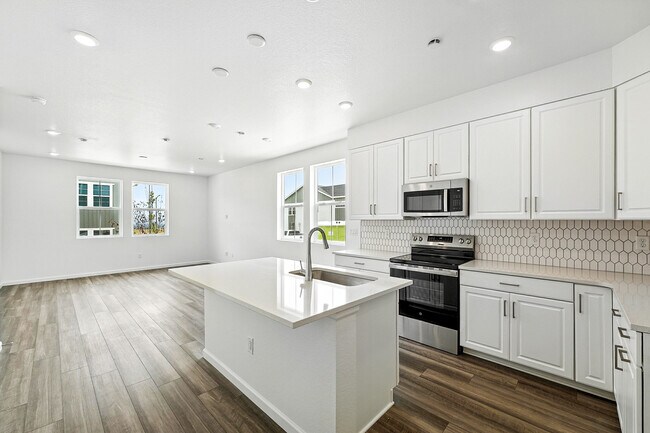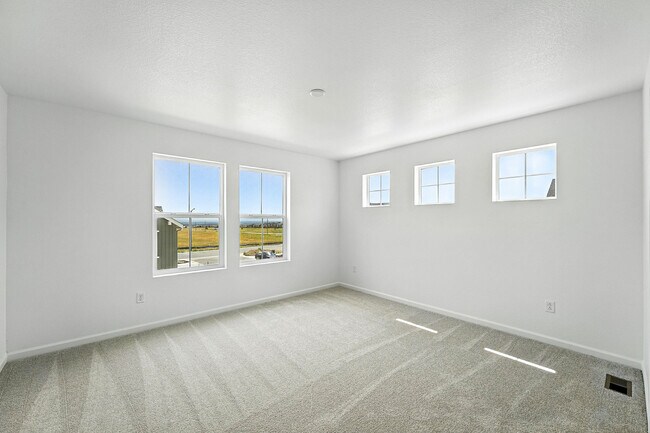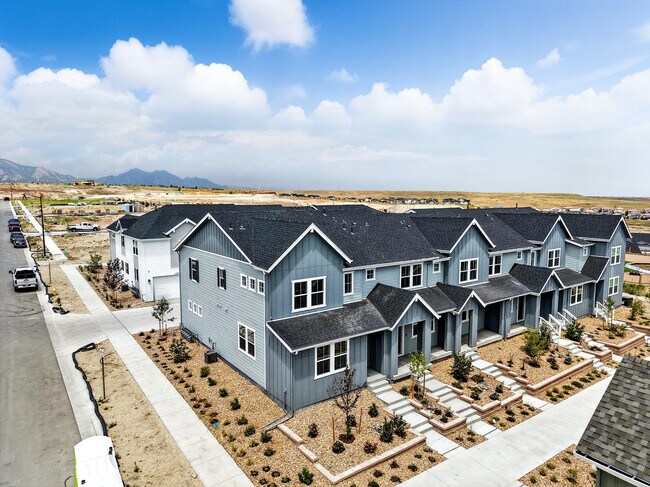
Estimated payment $3,717/month
Highlights
- Fitness Center
- New Construction
- Views Throughout Community
- Meiklejohn Elementary School Rated A-
- Clubhouse
- Community Pool
About This Home
Welcome to The Frontier at 17133 W 91st Lane in The Westerly Collection at Trailstone. See where smart design meets lasting value in one of Arvada’s most scenic new communities. From the charming covered front porch, step into a bright, open layout designed for the way you live today. The heart of the home is the spacious kitchen, featuring a center island, walk-in pantry, and plenty of countertop space for meal prep, gathering, or casual dining. The kitchen flows seamlessly into the gathering room and dining area, creating a comfortable space to unwind or entertain with ease. Upstairs, the serene owner’s suite is tucked away for privacy and includes a walk-in closet and well-appointed four-piece bath. Two generously sized secondary bedrooms share a full bath, while the upstairs laundry room adds everyday convenience right where you need it most. Trailstone offers a lifestyle that’s both elevated and attainable—with HOA dues nearly half the Denver Metro average and panoramic views of the Rocky Mountains, Standley Lake, and downtown Denver. Enjoy access to top-rated Jefferson County Schools, as well as an impressive lineup of planned amenities, including a resort-style pool, pickleball courts, an amphitheater, parks, trails, and more. With close proximity to Boulder, Golden, Interlocken, and downtown Denver, your new home puts it all within reach. Additional Highlights Include: quartz countertops, extended LVP flooring throughout first level. MLS#1586078
Townhouse Details
Home Type
- Townhome
HOA Fees
- Property has a Home Owners Association
Parking
- 1 Car Garage
Home Design
- New Construction
Interior Spaces
- 2-Story Property
- Dining Room
- Walk-In Pantry
- Laundry Room
Bedrooms and Bathrooms
- 3 Bedrooms
Community Details
Overview
- Views Throughout Community
Amenities
- Clubhouse
Recreation
- Pickleball Courts
- Community Playground
- Fitness Center
- Community Pool
- Park
- Dog Park
- Trails
Map
Other Move In Ready Homes in Trailstone - Townhomes - The Westerly Collection
About the Builder
- Trailstone - Townhomes - The Westerly Collection
- Trailstone - Explorer Collection
- Trailstone - Town Collection
- 16907 W 92nd Dr
- 16897 W 92nd Dr
- Trailstone - City Collection
- Trailstone - Villas Collection
- 16657 W 92nd Place
- 16468 W 92nd Place
- 16754 W 93rd Place
- 16798 W 94th Way
- Trailstone - Destination Collection
- 16788 W 94th Way
- TownView at Candelas - Candelas Townhomes
- 16744 W 93rd Place
- 0 W 89th Dr
- 7840 W 87th Dr
- 8895 Alkire St
- 15290 W 69th Place
- 15252 W 69th Place





