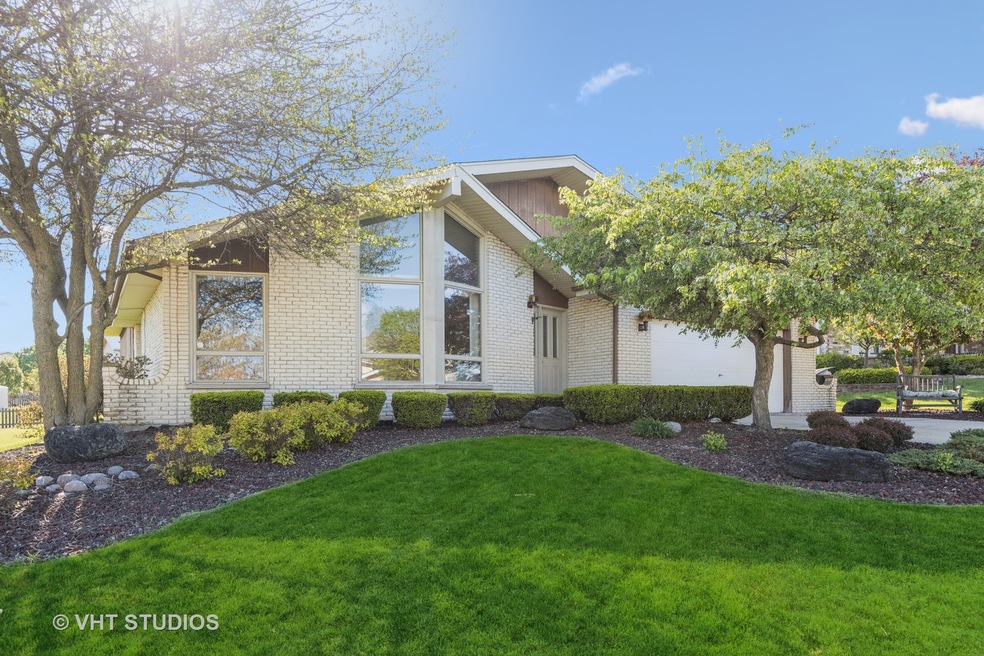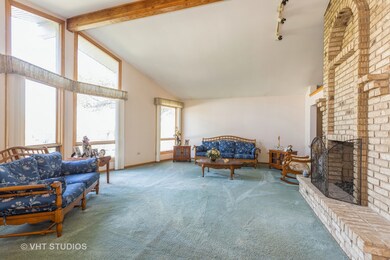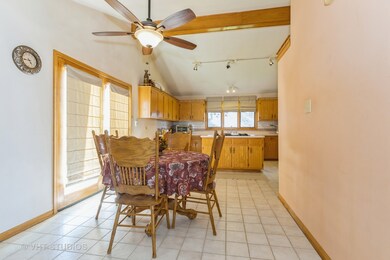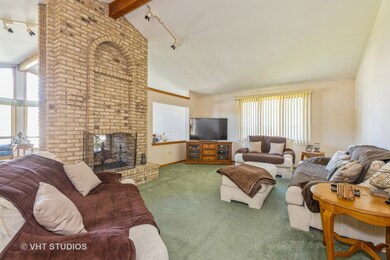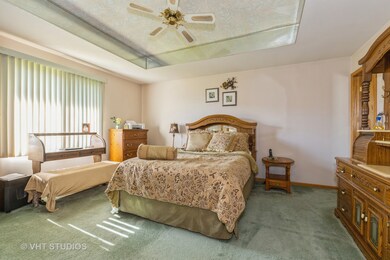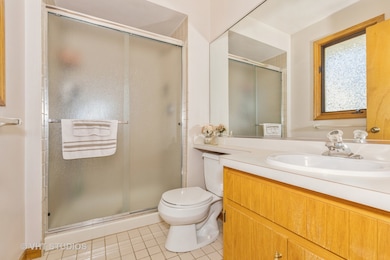
17138 Kropp Ct Unit 1 Orland Park, IL 60467
Grasslands NeighborhoodEstimated Value: $445,000 - $473,000
Highlights
- Property is near a park
- Vaulted Ceiling
- 2 Car Attached Garage
- Centennial School Rated A
- Skylights
- Patio
About This Home
As of June 2021This 3 step ranch Boyne model features vaulted ceilings in living room, family room and kitchen, custom floor to ceiling double sided fireplace in living and family room, large eat-in kitchen with a lot of cabinet space, with island and tray ceilings in master bedroom. Main floor family room can also be a formal dining room. Security system wired. Two car garage. Nice private cul de sac setting and spacious backyard for get togethers. Home was builder's model!
Last Agent to Sell the Property
Coldwell Banker Realty License #475162763 Listed on: 05/05/2021

Home Details
Home Type
- Single Family
Est. Annual Taxes
- $8,087
Year Built
- Built in 1989
Lot Details
- 10,180 Sq Ft Lot
- Lot Dimensions are 68x135
- Paved or Partially Paved Lot
HOA Fees
- $6 Monthly HOA Fees
Parking
- 2 Car Attached Garage
- Garage Door Opener
- Driveway
- Parking Included in Price
Home Design
- Step Ranch
- Concrete Perimeter Foundation
Interior Spaces
- 2,163 Sq Ft Home
- 1-Story Property
- Vaulted Ceiling
- Ceiling Fan
- Skylights
- Double Sided Fireplace
- Wood Burning Fireplace
- Family Room with Fireplace
- Living Room with Fireplace
- Unfinished Attic
- Range
Bedrooms and Bathrooms
- 3 Bedrooms
- 3 Potential Bedrooms
Unfinished Basement
- Partial Basement
- Sump Pump
- Crawl Space
Schools
- Centennial Elementary School
- Century Junior High School
- Carl Sandburg High School
Utilities
- Forced Air Heating and Cooling System
- Heating System Uses Natural Gas
- Lake Michigan Water
- Cable TV Available
Additional Features
- Patio
- Property is near a park
Community Details
- Association Phone (708) 802-1443
- Brook Hills Subdivision, Boyne Floorplan
- Property managed by Brook Hills Homeowners Association
Listing and Financial Details
- Homeowner Tax Exemptions
Ownership History
Purchase Details
Home Financials for this Owner
Home Financials are based on the most recent Mortgage that was taken out on this home.Purchase Details
Home Financials for this Owner
Home Financials are based on the most recent Mortgage that was taken out on this home.Similar Homes in Orland Park, IL
Home Values in the Area
Average Home Value in this Area
Purchase History
| Date | Buyer | Sale Price | Title Company |
|---|---|---|---|
| Nijjar Simarjit Singh | $330,000 | Greater Illinois Title | |
| Hanson Timothy | $280,000 | Bt |
Mortgage History
| Date | Status | Borrower | Loan Amount |
|---|---|---|---|
| Previous Owner | Nijjar Simarjit Singh | $264,000 | |
| Previous Owner | Hanson Timothy | $8,600 | |
| Previous Owner | Hanson Timothy | $14,049 | |
| Previous Owner | Hanson Timothy | $9,950 | |
| Previous Owner | Hanson Timothy | $268,660 | |
| Previous Owner | White Patrick | $20,000 | |
| Previous Owner | White Patrick N | $132,589 | |
| Previous Owner | White Patrick | $140,000 | |
| Previous Owner | White Patrick | $144,000 |
Property History
| Date | Event | Price | Change | Sq Ft Price |
|---|---|---|---|---|
| 06/18/2021 06/18/21 | Sold | $330,000 | -5.2% | $153 / Sq Ft |
| 05/16/2021 05/16/21 | For Sale | -- | -- | -- |
| 05/15/2021 05/15/21 | Pending | -- | -- | -- |
| 05/05/2021 05/05/21 | For Sale | $348,000 | -- | $161 / Sq Ft |
Tax History Compared to Growth
Tax History
| Year | Tax Paid | Tax Assessment Tax Assessment Total Assessment is a certain percentage of the fair market value that is determined by local assessors to be the total taxable value of land and additions on the property. | Land | Improvement |
|---|---|---|---|---|
| 2024 | $8,085 | $37,000 | $7,126 | $29,874 |
| 2023 | $8,085 | $37,000 | $7,126 | $29,874 |
| 2022 | $8,085 | $30,410 | $5,854 | $24,556 |
| 2021 | $7,834 | $30,409 | $5,853 | $24,556 |
| 2020 | $7,604 | $30,409 | $5,853 | $24,556 |
| 2019 | $8,088 | $32,894 | $5,344 | $27,550 |
| 2018 | $7,864 | $32,894 | $5,344 | $27,550 |
| 2017 | $7,702 | $32,894 | $5,344 | $27,550 |
| 2016 | $6,962 | $27,448 | $4,835 | $22,613 |
| 2015 | $6,860 | $27,448 | $4,835 | $22,613 |
| 2014 | $6,774 | $27,448 | $4,835 | $22,613 |
| 2013 | $7,080 | $30,254 | $4,835 | $25,419 |
Agents Affiliated with this Home
-
Jerry Palacios
J
Seller's Agent in 2021
Jerry Palacios
Coldwell Banker Realty
(773) 435-5605
1 in this area
1 Total Sale
-
Arvind Aggarwal
A
Buyer's Agent in 2021
Arvind Aggarwal
Charles Rutenberg Realty of IL
(630) 728-6712
1 in this area
15 Total Sales
Map
Source: Midwest Real Estate Data (MRED)
MLS Number: 11076805
APN: 27-30-401-010-0000
- 11343 Brook Hill Dr
- 17035 Clover Dr
- 17247 Lakebrook Dr
- 17028 Steeplechase Pkwy
- 17325 Lakebrook Dr
- 11333 Pinecrest Cir
- 16806 Rainbow Cir
- 16825 Wolf Rd
- 11605 Brookshire Dr Unit 4
- 11007 W 167th St
- 11224 Marley Brook Ct
- 17327 Brookgate Dr
- 10948 W 167th Place
- 10901 Fawn Trail Dr
- 17447 Harvest Hill Dr
- 10825 Fawn Trail Dr
- 10900 Beth Dr Unit 24
- 16641 Grant Ave
- 11143 Wisconsin Ct Unit 3D
- 10728 Millers Way
- 17138 Kropp Ct Unit 1
- 17150 Kropp Ct
- 17128 Kropp Ct
- 17149 Hill Creek Ct
- 17162 Kropp Ct
- 17135 Hill Creek Ct
- 17159 Hill Creek Ct
- 17171 Hill Creek Ct
- 17124 Kropp Ct
- 17127 Hill Creek Ct
- 17145 Kropp Ct
- 17178 Kropp Ct
- 17157 Kropp Ct
- 17121 Kropp Ct
- 17131 Kropp Ct
- 17183 Hill Creek Ct Unit 1
- 17169 Kropp Ct
- 17119 Hill Creek Ct
- 17125 Kropp Ct
- 11337 W 171st St
