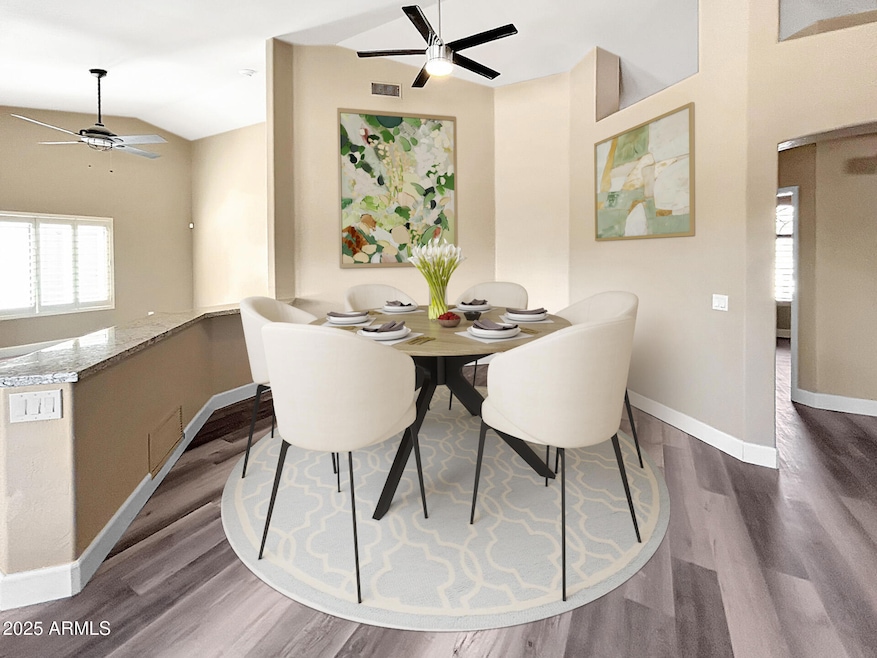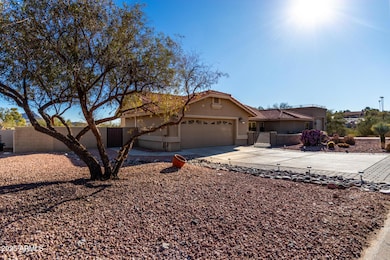
17139 E Parlin Dr Fountain Hills, AZ 85268
Highlights
- RV Garage
- Mountain View
- No HOA
- Fountain Hills Middle School Rated A-
- Granite Countertops
- Covered patio or porch
About This Home
As of July 2025Dreaming of panoramic Red Rock views & ample room for your hobbies? This gem offers spacious 32x17 AIR CONDITIONED detached RV garage -could also be an amazing ART STUDIO, WORKSHOP or CRAFT ROOM. Enjoy open,step-free layout, stunning granite kitchen island,& sprawling 18,000 sq ft lot.NEW ROOF 2024. All new flooring 2025. NO HOA! Kitchen w/ upgraded cabinets, lovely Red Rock views. 4 bedrooms or 3 bedrooms & an office.Split floor plan for privacy.Light & bright. Huge, level lot w/ room for pool. Extensive covered patio across back. Detached RV garage has view deck w/ astonishing 360 degree views of ALL the mountains & electrical hookups for lighting - a perfect entertaining paradise! 2 car garage attached to house is also air conditioned.
Last Agent to Sell the Property
HomeSmart Lifestyles License #SA529099000 Listed on: 02/26/2025

Home Details
Home Type
- Single Family
Est. Annual Taxes
- $2,059
Year Built
- Built in 1989
Lot Details
- 0.41 Acre Lot
- Desert faces the front and back of the property
- Block Wall Fence
Parking
- 5 Car Direct Access Garage
- 4 Open Parking Spaces
- Garage ceiling height seven feet or more
- Heated Garage
- Tandem Garage
- Garage Door Opener
- RV Garage
Home Design
- Roof Updated in 2024
- Wood Frame Construction
- Tile Roof
- Stucco
Interior Spaces
- 2,213 Sq Ft Home
- 1-Story Property
- Ceiling height of 9 feet or more
- Ceiling Fan
- Living Room with Fireplace
- Floors Updated in 2024
- Mountain Views
- Washer and Dryer Hookup
Kitchen
- Eat-In Kitchen
- Breakfast Bar
- Built-In Microwave
- Kitchen Island
- Granite Countertops
Bedrooms and Bathrooms
- 4 Bedrooms
- Remodeled Bathroom
- Primary Bathroom is a Full Bathroom
- 2 Bathrooms
- Dual Vanity Sinks in Primary Bathroom
- Bathtub With Separate Shower Stall
Accessible Home Design
- No Interior Steps
Outdoor Features
- Balcony
- Covered patio or porch
Schools
- Mcdowell Mountain Elementary School
- Fountain Hills Middle School
- Fountain Hills High School
Utilities
- Zoned Heating and Cooling System
- Water Purifier
- High Speed Internet
- Cable TV Available
Community Details
- No Home Owners Association
- Association fees include no fees
- Built by custom
- Fountain Hills Arizona Final Plat No 204 Subdivision
Listing and Financial Details
- Tax Lot 5
- Assessor Parcel Number 176-08-259
Ownership History
Purchase Details
Home Financials for this Owner
Home Financials are based on the most recent Mortgage that was taken out on this home.Purchase Details
Home Financials for this Owner
Home Financials are based on the most recent Mortgage that was taken out on this home.Purchase Details
Home Financials for this Owner
Home Financials are based on the most recent Mortgage that was taken out on this home.Purchase Details
Home Financials for this Owner
Home Financials are based on the most recent Mortgage that was taken out on this home.Purchase Details
Purchase Details
Purchase Details
Home Financials for this Owner
Home Financials are based on the most recent Mortgage that was taken out on this home.Similar Homes in Fountain Hills, AZ
Home Values in the Area
Average Home Value in this Area
Purchase History
| Date | Type | Sale Price | Title Company |
|---|---|---|---|
| Warranty Deed | $500,000 | Grand Canyon Title Agency | |
| Cash Sale Deed | $415,000 | First American Title Ins Co | |
| Interfamily Deed Transfer | -- | None Available | |
| Special Warranty Deed | -- | None Available | |
| Grant Deed | -- | None Available | |
| Trustee Deed | $244,000 | First American Title Company | |
| Warranty Deed | $290,000 | First American Title Ins Co |
Mortgage History
| Date | Status | Loan Amount | Loan Type |
|---|---|---|---|
| Open | $381,400 | New Conventional | |
| Closed | $400,000 | New Conventional | |
| Previous Owner | $250,000 | Purchase Money Mortgage | |
| Previous Owner | $284,747 | FHA |
Property History
| Date | Event | Price | Change | Sq Ft Price |
|---|---|---|---|---|
| 07/24/2025 07/24/25 | Sold | $749,000 | -10.7% | $338 / Sq Ft |
| 07/02/2025 07/02/25 | Pending | -- | -- | -- |
| 05/16/2025 05/16/25 | Price Changed | $839,000 | -3.5% | $379 / Sq Ft |
| 03/26/2025 03/26/25 | Price Changed | $869,000 | -1.1% | $393 / Sq Ft |
| 03/12/2025 03/12/25 | Price Changed | $879,000 | -1.1% | $397 / Sq Ft |
| 02/26/2025 02/26/25 | For Sale | $889,000 | +77.8% | $402 / Sq Ft |
| 04/05/2018 04/05/18 | Sold | $500,000 | 0.0% | $226 / Sq Ft |
| 03/09/2018 03/09/18 | Pending | -- | -- | -- |
| 02/21/2018 02/21/18 | For Sale | $499,900 | +20.5% | $226 / Sq Ft |
| 01/17/2017 01/17/17 | Sold | $415,000 | -7.2% | $188 / Sq Ft |
| 12/02/2016 12/02/16 | Pending | -- | -- | -- |
| 09/01/2016 09/01/16 | For Sale | $447,000 | +96.5% | $202 / Sq Ft |
| 11/28/2012 11/28/12 | Sold | $227,500 | -9.0% | $99 / Sq Ft |
| 10/16/2012 10/16/12 | Pending | -- | -- | -- |
| 10/05/2012 10/05/12 | For Sale | $250,000 | -- | $109 / Sq Ft |
Tax History Compared to Growth
Tax History
| Year | Tax Paid | Tax Assessment Tax Assessment Total Assessment is a certain percentage of the fair market value that is determined by local assessors to be the total taxable value of land and additions on the property. | Land | Improvement |
|---|---|---|---|---|
| 2025 | $2,059 | $41,151 | -- | -- |
| 2024 | $1,960 | $39,191 | -- | -- |
| 2023 | $1,960 | $53,780 | $10,750 | $43,030 |
| 2022 | $1,910 | $41,670 | $8,330 | $33,340 |
| 2021 | $2,121 | $38,870 | $7,770 | $31,100 |
| 2020 | $2,083 | $36,070 | $7,210 | $28,860 |
| 2019 | $2,134 | $34,880 | $6,970 | $27,910 |
| 2018 | $2,124 | $32,350 | $6,470 | $25,880 |
| 2017 | $2,038 | $31,770 | $6,350 | $25,420 |
| 2016 | $1,995 | $31,270 | $6,250 | $25,020 |
| 2015 | $1,885 | $29,080 | $5,810 | $23,270 |
Agents Affiliated with this Home
-
Nancy Rymer

Seller's Agent in 2025
Nancy Rymer
HomeSmart Lifestyles
(480) 495-7904
17 in this area
18 Total Sales
-
Phillip Mills
P
Buyer's Agent in 2025
Phillip Mills
AZ Flat Fee
(480) 862-6307
1 in this area
22 Total Sales
-
Amy Ashley

Seller's Agent in 2018
Amy Ashley
Realty One Group
(480) 315-1240
26 in this area
61 Total Sales
-
Bret Johnson

Seller Co-Listing Agent in 2018
Bret Johnson
Real Broker
(480) 775-7700
1 in this area
188 Total Sales
-
Melinda Stanton

Buyer's Agent in 2018
Melinda Stanton
MCO Realty
(480) 688-9191
136 in this area
157 Total Sales
-
Karen DeGeorge

Seller's Agent in 2017
Karen DeGeorge
Russ Lyon Sotheby's International Realty
(480) 225-3766
272 in this area
332 Total Sales
Map
Source: Arizona Regional Multiple Listing Service (ARMLS)
MLS Number: 6821263
APN: 176-08-259
- 17104 E Rand Dr
- 11037 N Indian Wells Dr
- 17038 E Rand Dr
- 17216 E Salida Dr Unit B
- 16825 Amhurst Dr
- 10401 N Saguaro Blvd Unit 123
- 10401 N Saguaro Blvd Unit 238
- 10401 N Saguaro Blvd Unit 109
- 10401 N Saguaro Blvd Unit 210
- 10401 N Saguaro Blvd Unit 213
- 17349 E Quail Ridge Dr
- 10835 N Cherry Hills Ct
- 17342 E Quail Ridge Dr
- 10233 N Demaret Dr
- 12040 N Saguaro Blvd Unit 104
- 16804 E Monterey Dr
- 16839 E Widgeon Ct
- 16562 E Jacklin Dr Unit 5
- 17366 E Via Del Oro
- 12445 Vía La Playa






